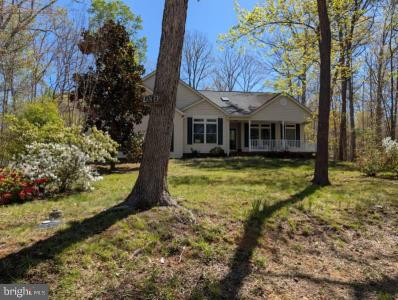317 Edgehill Drive, Locust Grove, Virginie 22508, États-Unis





Annonce par CENTURY 21 Redwood Realty
La propriété suivante,Maison unifamiliale, située Locust Grove, Virginie 22508, États-Unis est présentement à vendre. Locust Grove, Virginie 22508, États-Unis affiche un prix de499 950 $ US. Cette propriété a 3 chambres , 3 salles de bains , Rampe De Mise À L'eau, Centre Communautaire, Cul-de-sac, Centre Équestre, Terrains De Basketball caractéristiques. Si la propriété au Locust Grove, Virginie 22508, États-Unis ne convient pas à vos besoins, visitez le https://www.century21global.com pour voir d’autres Maisons unifamiliales à vendre au Locust Grove .
Date mise à jour: 17 juin 2025
#MLS: VAOR2009048
499 950 $ US USD
- TypeMaison unifamiliale
- Chambres3
- Salles de bain3
- Superficie de la résidence/du lot
223 m² (2 402 ft²)
Caractéristiques de la propriété
Caractéristiques clés
- Rampe De Mise À L'eau
- Centre Communautaire
- Cul-de-sac
- Centre Équestre
- Terrains De Basketball
- Vue Sur Le Lac
Détails sur la construction
- Année de construction: 2002
Autres caractéristiques
- Caractéristiques de la propriété: Galerie Patio
- Électroménagers: Laveuse Réfrigérateur Dépot D'ordures Ventilateur Au Plafond Sécheuse Lave-vaisselle
- Système d’air climatisé: Air Climatisé Central
- Système de chauffage: Thermopompe
Superficie
- Superficie de la propriété:
223 m² (2 402 ft²) - Superficie du terrain/lot:
1 376 m² (0,34 ac) - Chambres: 3
- Salles de bain: 3
- Chambres totales: 6
Description
Waterfront neighbors & sitting in a cul de sac! Home sits well off the street & elevated which give it Surprising seasonal lake views between the across the street neighbor homes. One can walk to a local beach and access area where it is easy to drop a kayak or canoe onto the lakeside cove. This home is a custom build spanning 2400sqft of one level living that includes a den & sun room . The entry hall is wood floored and long with access to the den or office, dining room and half bath. The front hall meets the back hall beyond the kitchen, directing one to guest sleeping rooms, a separate utility room & garage. The oversize family room has a vault ceiling , skylight and propane gas fireplace. This split bedroom floor plan provides privacy for the primary bedroom ensuite as well as for the guest rooms located on the opposite side of the home. The screen porch has access from the en suite and sun room. There is a bbq patio off the sun room and ramp to the side yard & shed. The driveway is long & affords a side-loading 2 garage. You will appreciate the convenience of the central vacuum system, the extra storage , walk-in-closets & work spaces this home offers.


