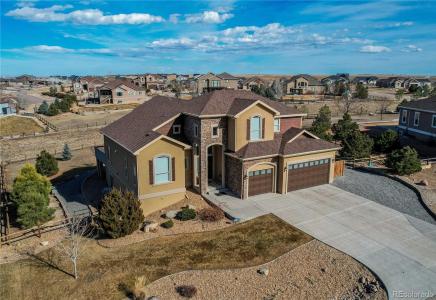3214 Timeless Trail, Berthoud, Colorado 80513, États-Unis





Annonce par CENTURY 21 Elevated Real Estate
La propriété suivante,Maison unifamiliale, située Berthoud, Colorado 80513, États-Unis est présentement à vendre.Berthoud, Colorado 80513, États-Unis affiche un prix de915 000 $ US.Cette propriété a 6 chambres, 4 salles de bains, Nombre De Stationnements, Moderne caractéristiques.Si la propriété au Berthoud, Colorado 80513, États-Unis ne convient pas à vos besoins, visitez le https://www.century21global.com pour voir d’autres Maisons unifamiliales à vendre au Berthoud .
Date mise à jour: 2 mai 2025
#MLS: 8019328
915 000 $ US USD
- TypeMaison unifamiliale
- Chambres6
- Salles de bain4
- Superficie de la résidence/du lot
362 m² (3 899 ft²)
Caractéristiques de la propriété
Caractéristiques clés
- Nombre De Stationnements
- Moderne
Détails sur la construction
- Année de construction: 2013
- Style: Moderne
Autres caractéristiques
- Électroménagers: Four / Cuisinière Four Double Microondes Réfrigérateur Dépot D'ordures Ventilateur Au Plafond Lave-vaisselle
- Places de stationnement: 3
Superficie
- Superficie de la propriété:
362 m² (3 899 ft²) - Superficie du terrain/lot:
2 428 m² (0,6 ac) - Chambres: 6
- Salles de bain: 4
- Chambres totales: 10
Description
This exceptional community offers breathtaking mountain views, spacious lots abutting open space, and convenient walking trails. This neighborhood is centrally located with a 40-minute drive to DIA and easy access to I-25. This move-in-ready home features a beautifully updated kitchen—better than new and designed for both style and functionality. With updated stainless-steel appliances, freshly painted cabinets, new granite countertops, stylish backsplashes, contemporary lighting, and a farmhouse sink, you will insist that you moved into a brand-new home. The home has been recently painted on the inside and out to give a fresh, clean look. A sought-after main-floor primary suite includes a luxurious five-piece bath and a spacious walk-in closet. With six bedrooms in total, two on the upper level and three located in the basement —there’s plenty of flexibility for offices, playrooms, or guest spaces. Vaulted ceilings and abundant windows fill the home with natural light, enhancing its open and airy feel. The oversized 3 car garage is perfect for additional storage or space for your toys or a workshop. Additionally, the home is wired for a generator, ensuring peace of mind in the rare event of a power outage. Set on a beautifully landscaped, generously sized lot, the property features a sprinkler system, smart irrigation, and outdoor lighting. Enjoy the tranquility of the open space from the spacious deck or relax under the newly added pergolas. The fully fenced backyard is perfect for pets and outdoor enjoyment. It truly is amazing. Serenity Ridge is the perfect place to make your home. Come experience all that this community can offer you in terms of convenience, beauty, and peace of mind. You won't want to miss out on this opportunity!
Emplacement
© 2025 CENTURY 21® Real Estate LLC. All rights reserved. CENTURY 21®, the CENTURY 21® Logo and C21® are registered service marks owned by CENTURY 21® Real Estate LLC. CENTURY 21® Real Estate LLC fully supports the principles of the Fair Housing Act and the Equal Opportunity Act. Each office is independently owned and operated. Listing Information is deemed reliable but is not guaranteed accurate.

Toutes les propriétés affichées dans la présente sont sujettes à la Loi fédérale sur l’habitation équitable, qui rend illégale la promotion de « toute préférence, limitation ou discrimination en lien avec la race, la couleur de la peau, la religion, le sexe, les handicaps, l’état de famille ou l’origine nationale, ou l’intention d’exercer ce type de préférence, limitation ou discrimination. » Nous n’accepterons pas en connaissance de cause des publicités de propriétés qui ne respectent pas cette loi. Par la présente, toutes personnes sont informées que tous les logements affichés sont disponibles sur la base de l’égalité des chances.

