3764 Hunters Hill, Poland, Ohio 44514, États-Unis
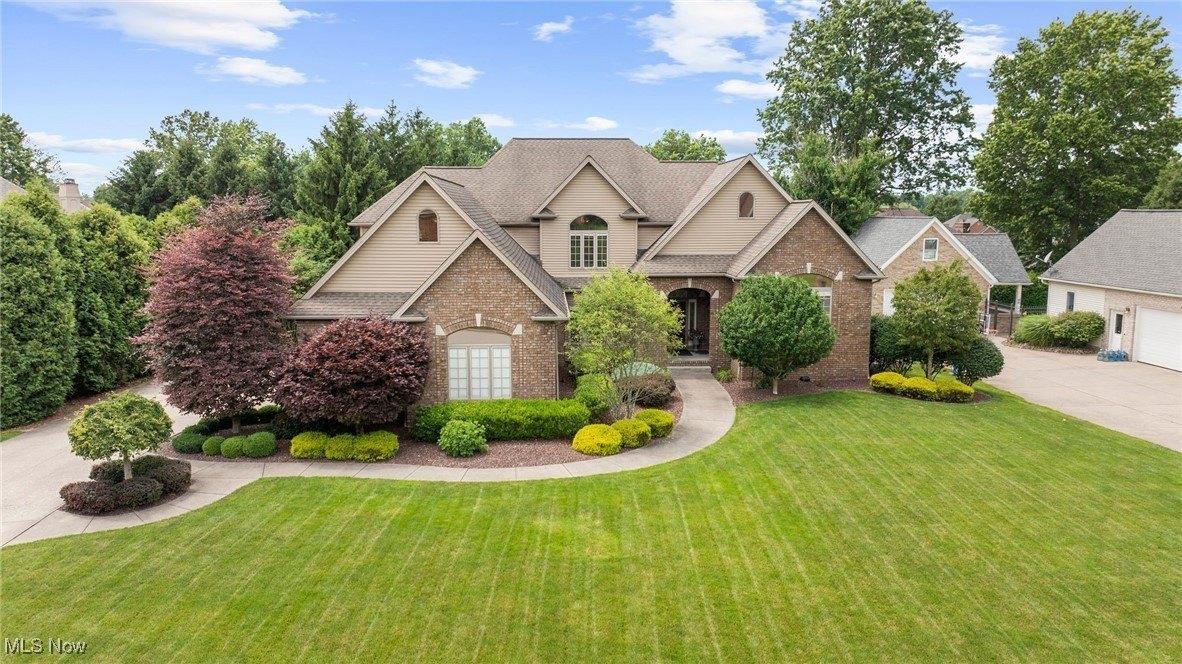
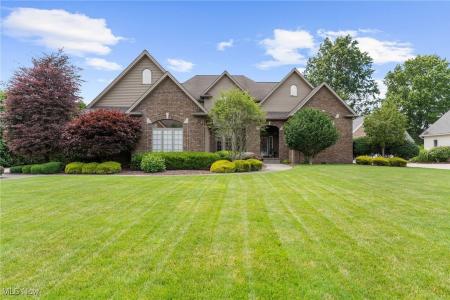
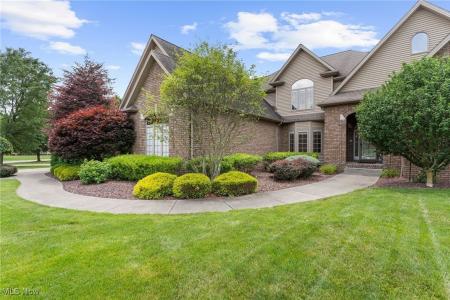
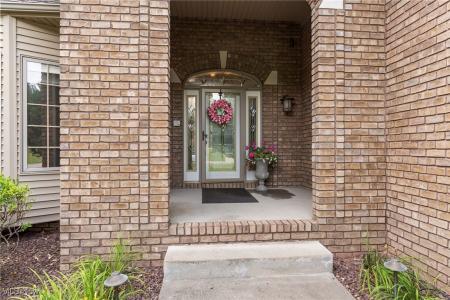
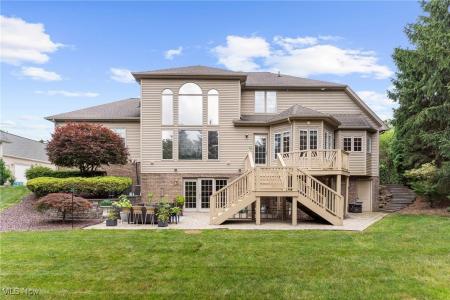
Annonce par CENTURY 21 Lakeside Realty
La propriété suivante,Maison unifamiliale, située Poland, Ohio 44514, États-Unis est présentement à vendre.Poland, Ohio 44514, États-Unis affiche un prix de829 000 $ US.Cette propriété a 5 chambres, 5 salles de bains, Système D'arrosage, Garage Attaché caractéristiques.Si la propriété au Poland, Ohio 44514, États-Unis ne convient pas à vos besoins, visitez le https://www.century21global.com pour voir d’autres Maisons unifamiliales à vendre au Poland .
Date mise à jour: 23 juill. 2025
#MLS: 5140526
829 000 $ US USD
- TypeMaison unifamiliale
- Chambres5
- Salles de bain5
- Superficie de la résidence/du lot
519 m² (5 583 ft²)
Caractéristiques de la propriété
Caractéristiques clés
- Système D'arrosage
- Garage Attaché
Détails sur la construction
- Année de construction: 2004
- Toiture: Bardeaux D'asphalte
Autres caractéristiques
- Caractéristiques de la propriété: Salle De Lavage Séparée Galerie Terrasse Sous-sol Patio
- Électroménagers: Four / Cuisinière Microondes Réfrigérateur Ventilateur Au Plafond Lave-vaisselle
- Système d’air climatisé: Air Climatisé Central
- Système de chauffage: Air Forcé Gaz
- Garages: 3
Superficie
- Superficie de la propriété:
519 m² (5 583 ft²) - Superficie du terrain/lot:
1 781 m² (0,44 ac) - Chambres: 5
- Salles de bain: 5
- Chambres totales: 10
Description
Custom-Built Home in Canterbury Creek. A thoughtfully designed and beautifully maintained custom home offering over 5,500 sq ft of refined living space. Step through the leaded-glass entry into a soaring two-story foyer accented by an ironwood balustrade staircase. The great room stuns with a wall of arched transom windows, coffered ceilings, and a striking fireplace, the perfect backdrop for everyday living or elegant entertaining. The open floor plan flows into a chef-inspired kitchen equipped with state-of-the-art Dacor appliances, maple cabinets, an expansive granite island, and a warm, inviting dining room with hardwood floors, crown molding, and accent lighting. A few steps up, the spacious primary suite offers privacy and luxury with triple tray ceilings, accent lighting, dual built-in closets, and a spa-inspired bathroom featuring a soaking tub, walk-in tile shower, and dual vanities. Adjacent, a library-style office with vaulted ceilings, floor-to-ceiling built-ins, and arched windows makes working from home a dream. Another set of stairs leads to the upper-level, complete with three generous bedrooms, two full baths, and a flexible bonus room, perfect as a fifth bedroom, media room, or music space. The walk-out lower level is built for entertaining, with a full bar, cozy fireplace, game area, a full bath, and exercise room, all opening to a beautiful paver patio. Enjoy premium audio with built-in Bose sound system wiring throughout key living spaces. Outdoor architectural/landscape accent lighting with timers.
Emplacement
© 2025 CENTURY 21® Real Estate LLC. All rights reserved. CENTURY 21®, the CENTURY 21® Logo and C21® are registered service marks owned by CENTURY 21® Real Estate LLC. CENTURY 21® Real Estate LLC fully supports the principles of the Fair Housing Act and the Equal Opportunity Act. Each office is independently owned and operated. Listing Information is deemed reliable but is not guaranteed accurate.

Toutes les propriétés affichées dans la présente sont sujettes à la Loi fédérale sur l’habitation équitable, qui rend illégale la promotion de « toute préférence, limitation ou discrimination en lien avec la race, la couleur de la peau, la religion, le sexe, les handicaps, l’état de famille ou l’origine nationale, ou l’intention d’exercer ce type de préférence, limitation ou discrimination. » Nous n’accepterons pas en connaissance de cause des publicités de propriétés qui ne respectent pas cette loi. Par la présente, toutes personnes sont informées que tous les logements affichés sont disponibles sur la base de l’égalité des chances.

