388 MCKELLAR STREET, Strathroy, Ontario N7G 2Y5, Canada
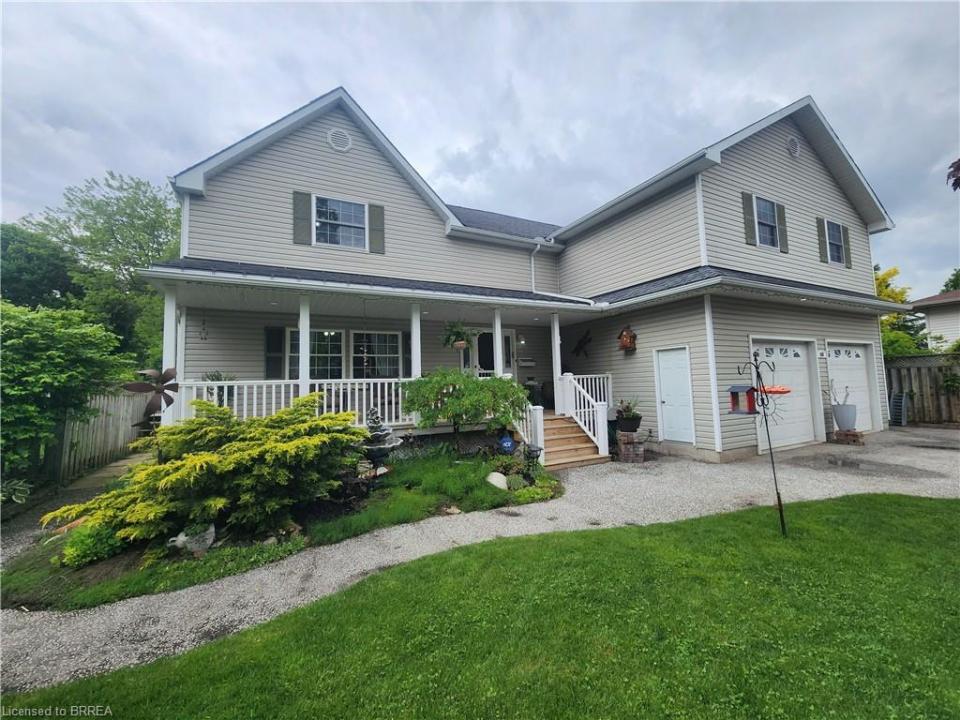
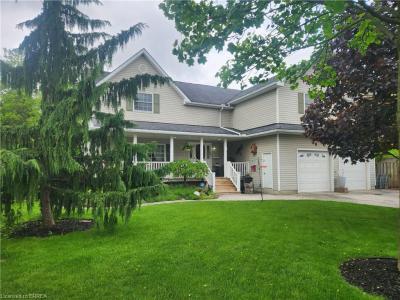
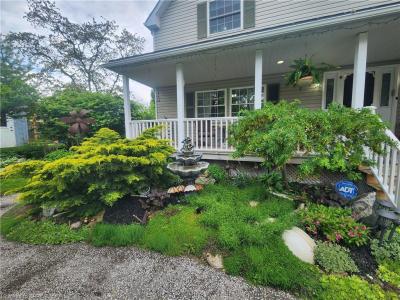
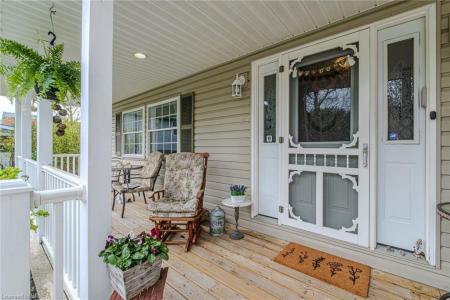
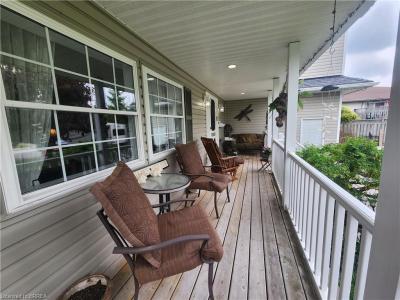
Annonce par CENTURY 21 Heritage House Ltd. Brokerage
La propriété suivante,Accueil, située Strathroy, Ontario N7G 2Y5, Canada est présentement à vendre.Strathroy, Ontario N7G 2Y5, Canada affiche un prix de542 270 $ US.Cette propriété a 5 chambres, 3 salles de bains caractéristiques.Si la propriété au Strathroy, Ontario N7G 2Y5, Canada ne convient pas à vos besoins, visitez le https://www.century21global.com pour voir d’autres Maisons à vendre au Strathroy .
Date mise à jour: 23 juill. 2025
#MLS: 40751846
542 270 $ US USD
739 900 $ CAD
- Chambres5
- Salles de bain3
- Superficie de la résidence/du lot
303 m² (3 257 ft²)
Caractéristiques de la propriété
Détails sur la construction
- Année de construction: 1890
Autres caractéristiques
- Système d’air climatisé: Air Climatisé Central (de Secteur)
- Système de chauffage: Air Forcé
Superficie
- Superficie de la propriété:
303 m² (3 257 ft²) - Chambres: 5
- Salles de bain: 3
- Chambres totales: 8
Renseignement sur l’école
- École Secondaire Dans Le Secteur: STRATHROY DISTRICT COLLEGIATE, HOLY CROSS CATHOLIC SS
- École Primaire: MARY WRIGHT PS, J.S. BUCHANAN FRENCH IMMERSION, ST. VINCENT DEPA
Description
Check out this beautiful one-of-a-kind 2 storey home that offers over 3,000 sq ft of finished living space with 5 bedrooms & 3 full bathrooms! Sitting on a huge oversized lot with great curb appeal and located close to schools, parks and daily amenities! Sprawling covered front porch! Ample parking spaces in the private paved driveway for 6 cars plus additional parking for 2 more cars in the attached double car garage with 11 ft ceiling height. Heated wood working shop just off the back of the garage is any hobbyist's dream space with 11 ft ceiling height! This home is also perfect for a home based business with side door access to separate room with laundry hook up in closet (previuosly used as a hair salon) or could be used as a main floor bedroom for the in-laws with full bathroom just across the hall! Kitchen with dinette area, centre island, pot lighting, loads of cupboard space and lots of natural light with the abundance of windows and sliding doors out to deck and fully fenced and well manicured rear yard with storage shed with hydro & water! Large living room space is perfect for hosting family gatherings!! There was an upper level addition completed in 2007 with massive primary bedroom with double closets and ensuite, 3 more large bedrooms, four piece bath and upper level laundry room and office! This home is perfect for a growing family ~ there is so much space for everyone!! Many updates over the years include furnace and a/c (2012), roof - ashpalt 35 yr shingles (2008), Nest thermostat, windows and doors (2008), central vac (2009), water softener (2020), updated flooring (2020). Fridge, microwave, washer & dryer (2009), dishwasher and gas stove (2020) are all included!
Emplacement
© 2025 CENTURY 21® Real Estate LLC. All rights reserved. CENTURY 21®, the CENTURY 21® Logo and C21® are registered service marks owned by CENTURY 21® Real Estate LLC. CENTURY 21® Real Estate LLC fully supports the principles of the Fair Housing Act and the Equal Opportunity Act. Each office is independently owned and operated. Listing Information is deemed reliable but is not guaranteed accurate.

Toutes les propriétés affichées dans la présente sont sujettes à la Loi fédérale sur l’habitation équitable, qui rend illégale la promotion de « toute préférence, limitation ou discrimination en lien avec la race, la couleur de la peau, la religion, le sexe, les handicaps, l’état de famille ou l’origine nationale, ou l’intention d’exercer ce type de préférence, limitation ou discrimination. » Nous n’accepterons pas en connaissance de cause des publicités de propriétés qui ne respectent pas cette loi. Par la présente, toutes personnes sont informées que tous les logements affichés sont disponibles sur la base de l’égalité des chances.

