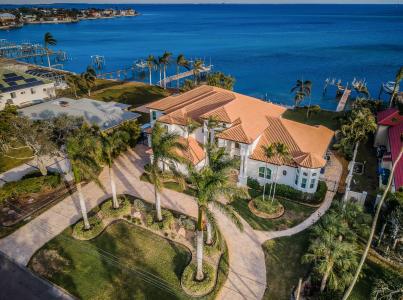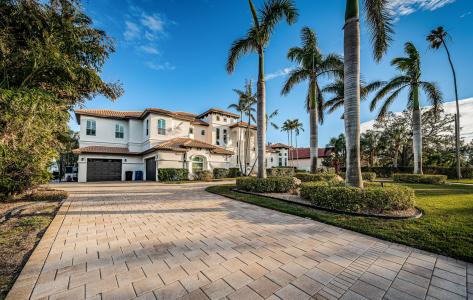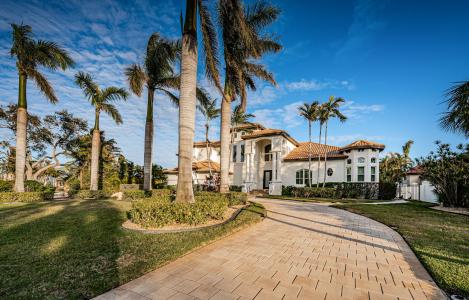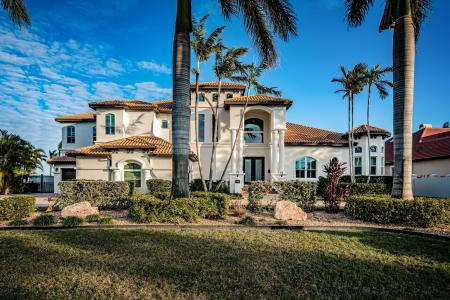4419 Bayshore Blvd NE, St Petersburg, Floride 33703, États-Unis





Annonce par CENTURY 21 Jim White & Associates
La propriété suivante,Maison unifamiliale, située St Petersburg, Floride 33703, États-Unis est présentement à vendre.St Petersburg, Floride 33703, États-Unis affiche un prix de4 500 000 $ US.Cette propriété a 4 chambres, 4 salles de bains, Construit Sur Mesure caractéristiques.Si la propriété au St Petersburg, Floride 33703, États-Unis ne convient pas à vos besoins, visitez le https://www.century21global.com pour voir d’autres Maisons unifamiliales à vendre au St Petersburg .
Date mise à jour: 27 mars 2025
#MLS: TB8344592
4 500 000 $ US USD
- TypeMaison unifamiliale
- Chambres4
- Salles de bain4
- Superficie de la résidence/du lot
473 m² (5 088 ft²)
Caractéristiques de la propriété
Caractéristiques clés
- Construit Sur Mesure
Détails sur la construction
- Style: Construit Sur Mesure
Autres caractéristiques
- Garages: 3
Superficie
- Superficie de la propriété:
473 m² (5 088 ft²) - Chambres: 4
- Salles de bain: 4
- Chambres totales: 8
Description
NO FLOOD DAMAGE TO LIVING AREAS OR POOL/ENTERTAINMENT DECK! Nestled on nearly half an acre with an impressive 120 feet of waterfront, this stunning custom coastal estate spans 6,866 total sqft under roof. A grand circular paver driveway, lined with lush landscaping and towering Royal Palms, leads to an elegant residence featuring soaring columns and a 21-foot-high covered entry. Step inside the towering foyer, where polished marble floors, graceful archways, and artisan-quality woodwork create a breathtaking first impression. Expansive windows showcase spectacular water views throughout the home. The formal sitting area and dining room, both overlooking the waterfront, are complemented by an elegant wine/beverage center and a dual-sided gas fireplace. Designed for the culinary enthusiast, the chef’s kitchen features luxurious quartz countertops, coastal white cabinetry, a sizable multi-level breakfast bar, an island prep center, gas cooking, premium appliances, substantial storage, and a walk-in pantry. The waterfront living room, with its exquisite built-in entertainment center and soaring 21-foot ceilings, seamlessly connects to the entertainment deck. A casual dining space offers another beverage/serving center and stunning views of the bay. The primary suite is a true retreat, featuring recessed tray ceilings, a dedicated sitting room with a morning bar, and direct access to the pool deck. Two generous walk-in closets lead to a lavish spa-like bath, complete with marble floors, a jetted spa tub encased in marble, quartz vanities, and a dazzling all-marble walk-in rain shower. A large office with built-ins is complemented by a luxurious full guest bath with pool access. Upstairs, an expansive multi-purpose loft overlooks the foyer and sitting area, leading to a spacious family room with coffered ceilings and an entertainment center. The upper level offers three oversized bedrooms (one with breathtaking water views), walk-in closets, and two designer bathrooms with exquisite vanities, tilework, and high-end shower systems. The outdoor oasis is truly spectacular! A huge elevated paver deck surrounds the PebbleTec pool and spa, while the built-in outdoor kitchen boasts a gas cooking center, multi-level dining bar, and stunning granite, flatstone, and cast-stone finishes. An impressive 660 sqft of covered deck space provides multiple seating areas, ideal for dining, relaxing, and entertaining, complete with a built-in gas firepit. Beyond the deck, a sweeping open yard with incredible views of Tampa Bay leads to the updated seawall with a composite dock, complete with a seating bench, 10,000 lb boat lift, and dual jet ski lift. Additional highlights include a well-appointed laundry room, extensive landscape and pathway lighting, and numerous high-end features. This extraordinary waterfront estate offers luxury, elegance, and a premier location—a true must-see! All dimensions are estimates; buyer to verify.
Emplacement
© 2025 CENTURY 21® Real Estate LLC. All rights reserved. CENTURY 21®, the CENTURY 21® Logo and C21® are registered service marks owned by CENTURY 21® Real Estate LLC. CENTURY 21® Real Estate LLC fully supports the principles of the Fair Housing Act and the Equal Opportunity Act. Each office is independently owned and operated. Listing Information is deemed reliable but is not guaranteed accurate.

Toutes les propriétés affichées dans la présente sont sujettes à la Loi fédérale sur l’habitation équitable, qui rend illégale la promotion de « toute préférence, limitation ou discrimination en lien avec la race, la couleur de la peau, la religion, le sexe, les handicaps, l’état de famille ou l’origine nationale, ou l’intention d’exercer ce type de préférence, limitation ou discrimination. » Nous n’accepterons pas en connaissance de cause des publicités de propriétés qui ne respectent pas cette loi. Par la présente, toutes personnes sont informées que tous les logements affichés sont disponibles sur la base de l’égalité des chances.

