44 VAN DORP STREET, Red Deer, Alberta T4R 0G3, Canada
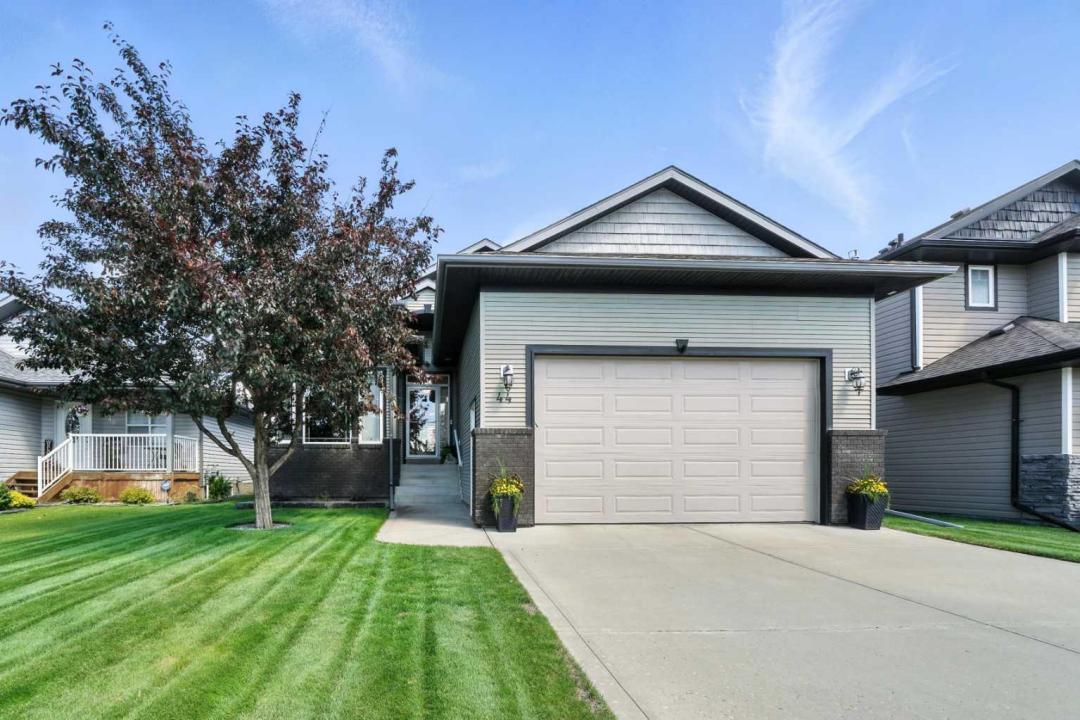
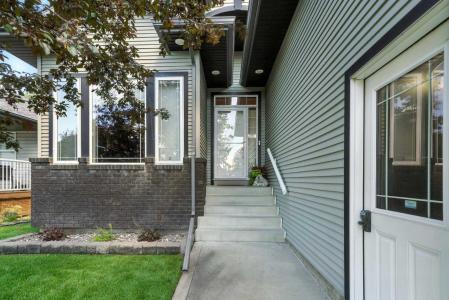
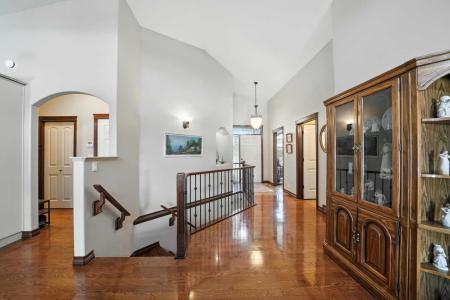
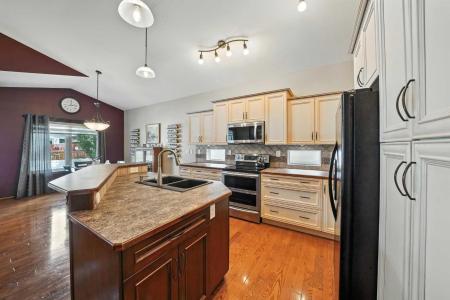
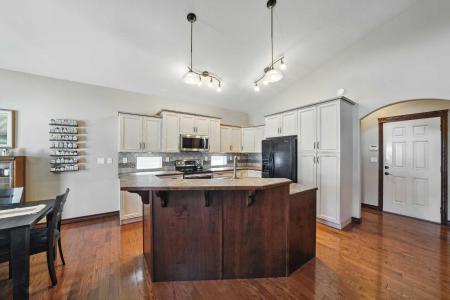
Annonce par CENTURY 21 Maximum
La propriété suivante,Accueil, située Red Deer, Alberta T4R 0G3, Canada est présentement à vendre.Red Deer, Alberta T4R 0G3, Canada affiche un prix de422 634 $ US.Cette propriété a 5 chambres, 3 salles de bains caractéristiques.Si la propriété au Red Deer, Alberta T4R 0G3, Canada ne convient pas à vos besoins, visitez le https://www.century21global.com pour voir d’autres Maisons à vendre au Red Deer .
Date mise à jour: 16 juill. 2025
#MLS: A2238057
422 634 $ US USD
575 000 $ CAD
- Chambres5
- Salles de bain3
- Superficie de la résidence/du lot
128 m² (1 381 ft²)
Caractéristiques de la propriété
Détails sur la construction
- Année de construction: 2007
Autres caractéristiques
- Caractéristiques de la propriété: Foyer
- Système d’air climatisé: Air Climatisé Central (de Secteur)
Superficie
- Superficie de la propriété:
128 m² (1 381 ft²) - Superficie du terrain/lot:
526 m² (0,13 ac) - Chambres: 5
- Salles de bain: 3
- Chambres totales: 8
Description
Make your home here in this spectacular former show-home bungalow located in the heart of Vanier Woods! This 1381 sf 5 bedroom, 3 full bath bungalow checks all the boxes for the executive lifestyle, with plenty of room to entertain extended family and friends! From the welcoming front foyer you'll be impressed with the 22' vaulted ceilings, open floor plan and gleaming hardwood flooring. The kitchen features plenty of counter top space, cream-coloured pantry cabinets, a maple island breakfast bar and newer quartz in-laid kitchen sink. Relax for a moment in the living room by the feature wall / gas fireplace and TV over the mantle. For convenience there's a finished main floor laundry room, a full bathroom with tub/ shower surround and lots of natural light throughout. There's a south-facing front office / bedroom and spacious primary bedroom with 4 piece ensuite including air-tub, walk-in shower and closet. An elegant staircase leads down to a huge family room/ recreation area with 3 additional good-sized bedrooms and another full bathroom, all completed by the builder. Many extra details are completely up to date including the newly shingled roof (2023), fully serviced high-efficiency furnace, central air conditioning/ HRV system, water softener and the in-line Rinnai water heating system. Outside you'll enjoy the rear upper deck with steps to a brick patio, professionally landscaped yard, perimeter electronic monitoring, automated Rain Bird sprinkler system, vinyl fencing and garden shed for all your tools. The front-attached double garage has in-floor heat with a floor drain, humidity ventilation, a 9'x16' door, a 13' ceiling and a roomy workbench with tons of accessory shelving.
Emplacement
© 2025 CENTURY 21® Real Estate LLC. All rights reserved. CENTURY 21®, the CENTURY 21® Logo and C21® are registered service marks owned by CENTURY 21® Real Estate LLC. CENTURY 21® Real Estate LLC fully supports the principles of the Fair Housing Act and the Equal Opportunity Act. Each office is independently owned and operated. Listing Information is deemed reliable but is not guaranteed accurate.

Toutes les propriétés affichées dans la présente sont sujettes à la Loi fédérale sur l’habitation équitable, qui rend illégale la promotion de « toute préférence, limitation ou discrimination en lien avec la race, la couleur de la peau, la religion, le sexe, les handicaps, l’état de famille ou l’origine nationale, ou l’intention d’exercer ce type de préférence, limitation ou discrimination. » Nous n’accepterons pas en connaissance de cause des publicités de propriétés qui ne respectent pas cette loi. Par la présente, toutes personnes sont informées que tous les logements affichés sont disponibles sur la base de l’égalité des chances.

