4603 RYDERS RIDGE BOULEVARD, Sylvan Lake, Alberta T4S 0G6, Canada
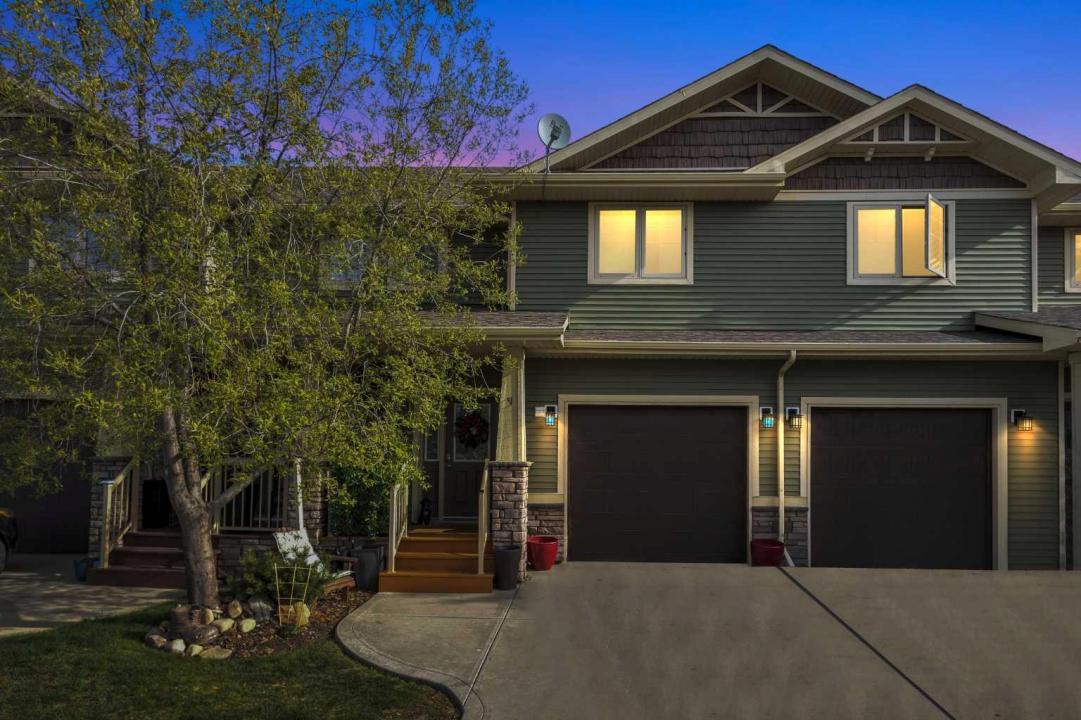
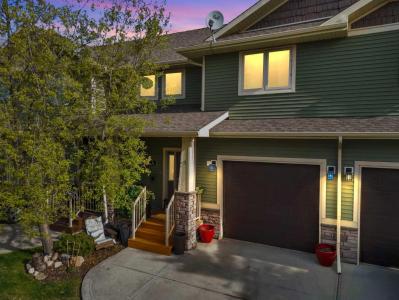
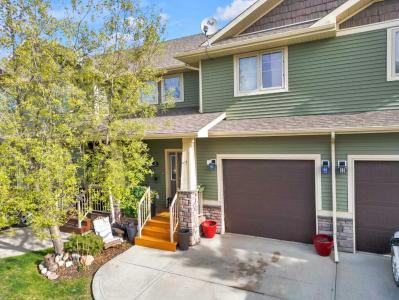
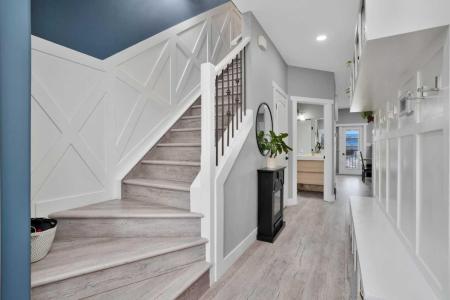
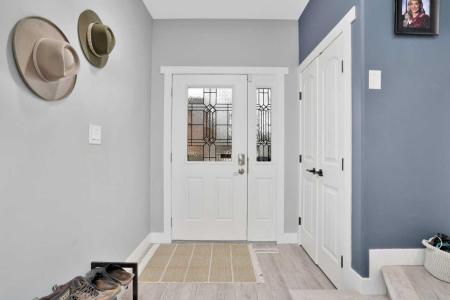
Annonce par CENTURY 21 Maximum
La propriété suivante,Accueil, située Sylvan Lake, Alberta T4S 0G6, Canada est présentement à vendre.Sylvan Lake, Alberta T4S 0G6, Canada affiche un prix de265 700 $ US.Cette propriété a 4 chambres, 4 salles de bains caractéristiques.Si la propriété au Sylvan Lake, Alberta T4S 0G6, Canada ne convient pas à vos besoins, visitez le https://www.century21global.com pour voir d’autres Maisons à vendre au Sylvan Lake .
Date mise à jour: 18 juin 2025
#MLS: A2231476
265 700 $ US USD
364 900 $ CAD
- Chambres4
- Salles de bain4
- Superficie de la résidence/du lot
129 m² (1 390 ft²)
Caractéristiques de la propriété
Détails sur la construction
- Année de construction: 2009
Autres caractéristiques
- Caractéristiques de la propriété: Foyer
- Système d’air climatisé: Air Climatisé Central (de Secteur)
Superficie
- Superficie de la propriété:
129 m² (1 390 ft²) - Superficie du terrain/lot:
324 m² (0,08 ac) - Chambres: 4
- Salles de bain: 4
- Chambres totales: 8
Description
Welcome to your next home in the heart of Ryders Ridge! This beautifully updated townhouse combines modern comfort, thoughtful upgrades, and an unbeatable location just minutes from schools, shopping, and all the essentials. Offering 4 generous bedrooms and 3.5 bathrooms, there’s plenty of space for everyone. One of the standout features is the fully finished basement, transformed into a luxurious primary suite complete with a gorgeous 4-piece ensuite—perfect for a private escape or guest accommodation. The main floor is bright and inviting, with a seamless open-concept layout that’s perfect for both relaxing and entertaining. The kitchen is a true highlight, featuring quartz countertops, a farm-style sink with garburator rough-in, all new appliances (within the last 3 years), and stylish finishes throughout. Additional upgrades include a built-in entryway bench with storage, travertine stone feature walls, custom vent covers, and luxury vinyl plank flooring. The attached garage is just as impressive—featuring Italian porcelain tile flooring, oak cabinetry with tiled backsplash, central vac, and a washer/dryer setup (with additional hookups still available in the basement). Upstairs, you’ll find even more thoughtful touches like unique hardwood flooring with leather inlay, a custom Versace tile feature wall, renovated bathrooms, and barn-door style window coverings. The basement suite is a showstopper with custom maple built-ins, another travertine feature wall, solid maple doors, a newly renovated 4-piece bath (completed within the last year), vein-cut marble tile, adjustable pot lighting, and electric in-floor heating. Other extras include central air conditioning, a water softener, and a long list of high-end, custom finishes you’ll have to see to appreciate. With its prime location and extensive upgrades, this home is move-in ready and truly one of a kind.
Emplacement
© 2025 CENTURY 21® Real Estate LLC. All rights reserved. CENTURY 21®, the CENTURY 21® Logo and C21® are registered service marks owned by CENTURY 21® Real Estate LLC. CENTURY 21® Real Estate LLC fully supports the principles of the Fair Housing Act and the Equal Opportunity Act. Each office is independently owned and operated. Listing Information is deemed reliable but is not guaranteed accurate.

Toutes les propriétés affichées dans la présente sont sujettes à la Loi fédérale sur l’habitation équitable, qui rend illégale la promotion de « toute préférence, limitation ou discrimination en lien avec la race, la couleur de la peau, la religion, le sexe, les handicaps, l’état de famille ou l’origine nationale, ou l’intention d’exercer ce type de préférence, limitation ou discrimination. » Nous n’accepterons pas en connaissance de cause des publicités de propriétés qui ne respectent pas cette loi. Par la présente, toutes personnes sont informées que tous les logements affichés sont disponibles sur la base de l’égalité des chances.

