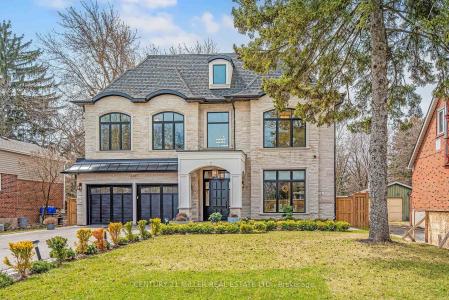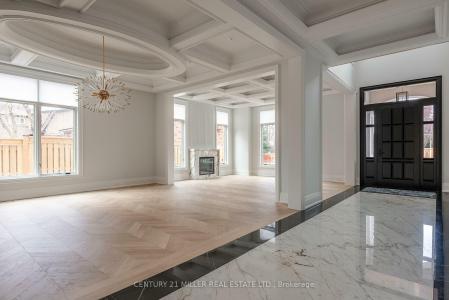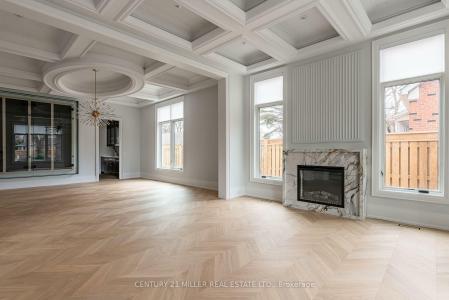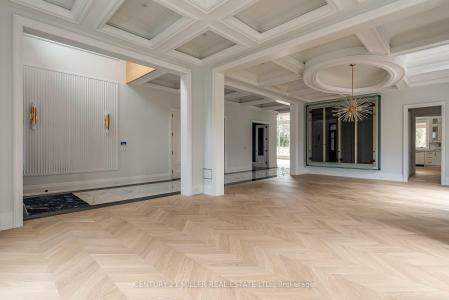556 FOURTH LINE, Oakville, Ontario L6L 5A7, Canada





Annonce par CENTURY 21 Miller Real Estate Ltd. Brokerage
La propriété suivante,Accueil, située Oakville, Ontario L6L 5A7, Canada est présentement à vendre.Oakville, Ontario L6L 5A7, Canada affiche un prix de3 821 736 $ US.Cette propriété a 6 chambres, 8 salles de bains, Quartier caractéristiques.Si la propriété au Oakville, Ontario L6L 5A7, Canada ne convient pas à vos besoins, visitez le https://www.century21global.com pour voir d’autres Maisons à vendre au Oakville .
Date mise à jour: 13 juill. 2025
#MLS: W12078535
3 821 736 $ US USD
5 198 000 $ CAD
- Chambres6
- Salles de bain8
Caractéristiques de la propriété
Caractéristiques clés
- Quartier
Autres caractéristiques
- Caractéristiques de la propriété: Foyer
- Système d’air climatisé: Air Climatisé Central (de Secteur)
- Système de chauffage: Air Forcé
Superficie
- Chambres: 6
- Salles de bain: 8
- Chambres totales: 14
Description
Set back on an expansive estate lot, this custom-built home offers nearly 9,000 sq ft of expertly curated living space, complete w/6 bedrooms + 8 bathrooms. Every inch of this residence reflects refined comfort + thoughtful design, blending texture, clean lines, open sightlines + a seamless connection to the outdoors. Inside, each space is anchored by custom-milled mouldings, bold stone, designer lighting, imported wood finishes, expansive glazing + smart home integration. The heart of the home is a chefs kitchen with walk-in pantry + servery, flowing into a two-storey family room w/full-height windows + a dramatic fireplace feature wall. A functional utility wing includes ample storage + a pet wash station. The central staircase serves as a sculptural focal point, carrying light + elegance to the upper levels. Each bedroom suite offers privacy and sophistication, with custom dressing rooms + lavish ensuites. The primary retreat is a true sanctuarydouble doors lead to a lounge + sleeping quarters w/a two-sided fireplace, private patio access, a fully outfitted dressing room + a luxe bath w/steam shower + soaker tub. A third-floor suite offers flexibility as a second primary or teen haven.The walk-out lower level expands the living space w/a custom wet bar, games area, theatre, rec room with fireplace + a private nanny suite. Outdoors, the home continues to impress with a spacious portico with central gas fireplace, flat-stone patios + a lush, tree-lined yardperfect for summer entertaining or quiet evenings. Central to several local schools, shopping and walkable to Appleby College. An exceptional home in West Oakville, offering the space, design, and comfort your family has been looking for.
Emplacement
© 2025 CENTURY 21® Real Estate LLC. All rights reserved. CENTURY 21®, the CENTURY 21® Logo and C21® are registered service marks owned by CENTURY 21® Real Estate LLC. CENTURY 21® Real Estate LLC fully supports the principles of the Fair Housing Act and the Equal Opportunity Act. Each office is independently owned and operated. Listing Information is deemed reliable but is not guaranteed accurate.

Toutes les propriétés affichées dans la présente sont sujettes à la Loi fédérale sur l’habitation équitable, qui rend illégale la promotion de « toute préférence, limitation ou discrimination en lien avec la race, la couleur de la peau, la religion, le sexe, les handicaps, l’état de famille ou l’origine nationale, ou l’intention d’exercer ce type de préférence, limitation ou discrimination. » Nous n’accepterons pas en connaissance de cause des publicités de propriétés qui ne respectent pas cette loi. Par la présente, toutes personnes sont informées que tous les logements affichés sont disponibles sur la base de l’égalité des chances.

