564 Mystic Trail Lane, Jasper, Géorgie 30143, États-Unis
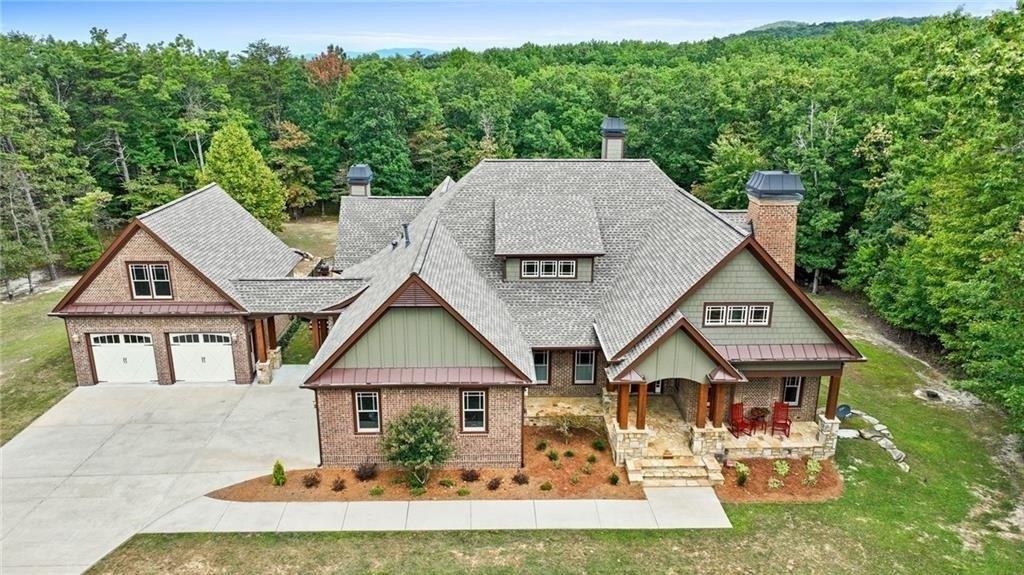
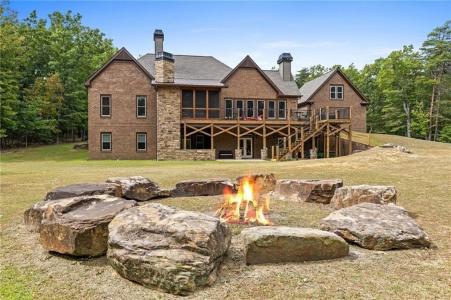
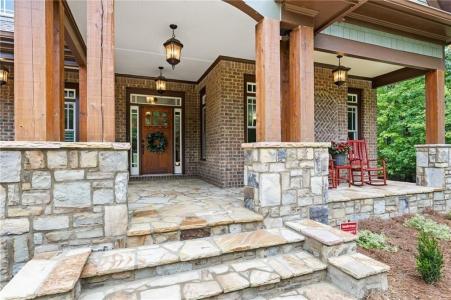
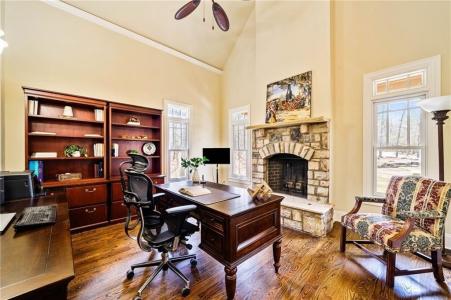
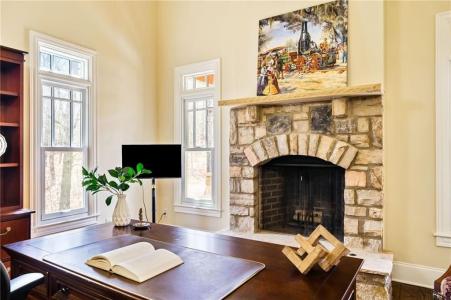
Annonce par CENTURY 21 Lindsey & Pauley
La propriété suivante,Maison unifamiliale, située Jasper, Géorgie 30143, États-Unis est présentement à vendre.Jasper, Géorgie 30143, États-Unis affiche un prix de1 450 000 $ US.Cette propriété a 4 chambres, 5 salles de bains, Garage Attaché, Garage Séparé, Artisan caractéristiques.Si la propriété au Jasper, Géorgie 30143, États-Unis ne convient pas à vos besoins, visitez le https://www.century21global.com pour voir d’autres Maisons unifamiliales à vendre au Jasper .
Date mise à jour: 19 juill. 2025
#MLS: 7616116
1 450 000 $ US USD
- TypeMaison unifamiliale
- Chambres4
- Salles de bain5
- Superficie de la résidence/du lot
559 m² (6 015 ft²)
Caractéristiques de la propriété
Caractéristiques clés
- Garage Attaché
- Garage Séparé
- Artisan
Détails sur la construction
- Année de construction: 2010
- Style: Artisan
Superficie
- Superficie de la propriété:
559 m² (6 015 ft²) - Superficie du terrain/lot:
24 767 m² (6,12 ac) - Chambres: 4
- Salles de bain: 5
- Chambres totales: 9
Description
Welcome to 564 Mystic Trail Lane, a stunning custom-built estate nestled within the prestigious gated community of The Preserve at Sharp Mountain. Perfectly positioned at the gateway to the North Georgia Mountains, this private 6.12-acre retreat offers a serene escape just an hour north of Atlanta. Designed for those who appreciate craftsmanship, luxury, and nature, this home boasts estate-sized lots, breathtaking surroundings, and exclusive community amenities. Built with timeless brick and stone accents, this residence showcases superior attention to detail and quality. A level driveway welcomes you to a tranquil setting where a spacious backyard and oversized fire pit provide the perfect backdrop for outdoor enjoyment. Step inside to an open and inviting main-level design, where soaring ceilings, elegant architectural details, and seamless flow define the living spaces. The luxurious owner’s suite is a sanctuary of comfort, featuring a spa-like bath with double vanities, a spacious tiled shower, a soaking tub with picturesque views, and two oversized walk-in closets. The gourmet chef’s kitchen is a dream for culinary enthusiasts, equipped with Viking appliances, double ovens, a six-burner gas cooktop, a massive island, granite countertops, custom cabinetry, and a walk-in pantry. Adjacent to the kitchen, a cozy keeping room with a stone fireplace creates a warm and inviting atmosphere. The main level also includes a grand living room with a striking stone fireplace and built-in bookcases, a formal dining room ideal for special gatherings, a private office with a wood-burning fireplace, and an additional guest bedroom with a full bath. Designed for year-round enjoyment, the outdoor living spaces are nothing short of spectacular. A spacious back deck is perfect for dining and grilling, while the screened-in porch—featuring a tongue-and-groove ceiling, stone flooring, and a stone fireplace—offers a cozy retreat on cool evenings. The fully finished terrace level provides endless possibilities for entertainment and relaxation. It includes two guest bedrooms with a shared full bath, an expansive great room with a kitchenette, a dedicated home theater, a home gym, music room, walk-out patio access with an outdoor fireplace and additional unfinished storage space. For car enthusiasts and hobbyists, the property offers two full-size garages with a total of four bays. Above the detached garage, an unfinished space presents limitless potential—perfect for a workshop, art studio, or extra storage. Conveniently located near hiking trails, wineries, and the charming town of Jasper, this home offers the perfect blend of seclusion and accessibility. Just 60 miles from Atlanta International Airport, it’s an ideal retreat for those seeking both luxury and convenience. Discover the unparalleled elegance, comfort, and natural beauty of this extraordinary North Georgia estate—your dream home awaits at 564 Mystic Trail Lane.
Emplacement
© 2025 CENTURY 21® Real Estate LLC. All rights reserved. CENTURY 21®, the CENTURY 21® Logo and C21® are registered service marks owned by CENTURY 21® Real Estate LLC. CENTURY 21® Real Estate LLC fully supports the principles of the Fair Housing Act and the Equal Opportunity Act. Each office is independently owned and operated. Listing Information is deemed reliable but is not guaranteed accurate.

Toutes les propriétés affichées dans la présente sont sujettes à la Loi fédérale sur l’habitation équitable, qui rend illégale la promotion de « toute préférence, limitation ou discrimination en lien avec la race, la couleur de la peau, la religion, le sexe, les handicaps, l’état de famille ou l’origine nationale, ou l’intention d’exercer ce type de préférence, limitation ou discrimination. » Nous n’accepterons pas en connaissance de cause des publicités de propriétés qui ne respectent pas cette loi. Par la présente, toutes personnes sont informées que tous les logements affichés sont disponibles sur la base de l’égalité des chances.

