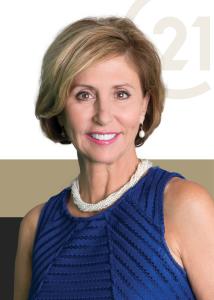6129 E Myrtle Bay Drive E, Lake Charles, Louisiane 70605, États-Unis
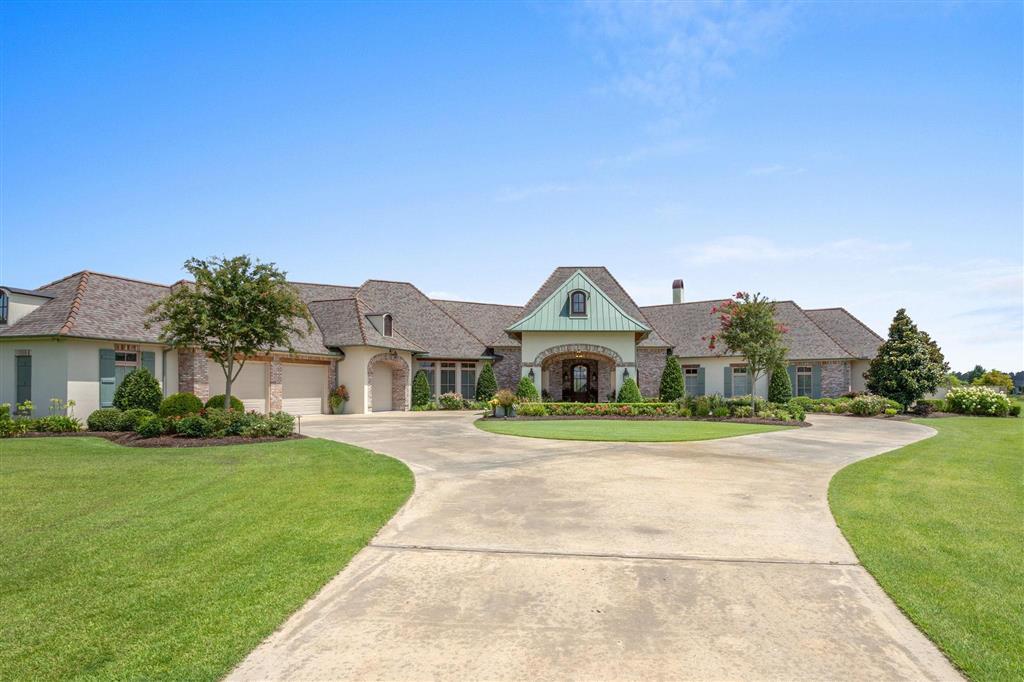
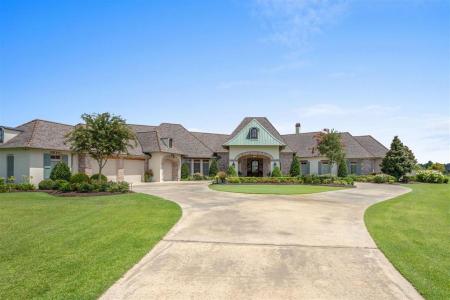
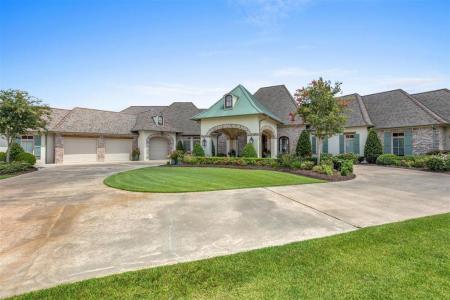
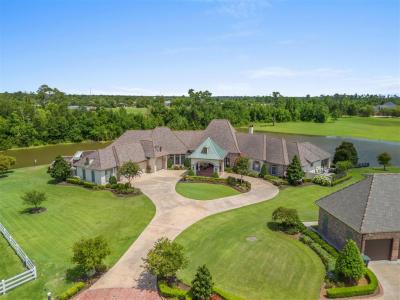
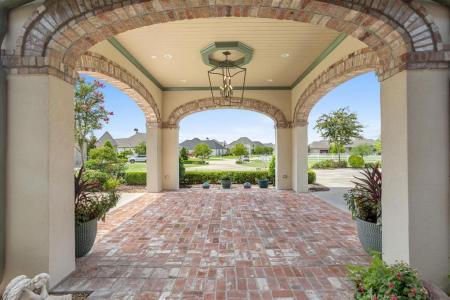
Annonce par CENTURY 21 Bessette Flavin
La propriété suivante,Maison unifamiliale, située Lake Charles, Louisiane 70605, États-Unis est présentement à vendre.Lake Charles, Louisiane 70605, États-Unis affiche un prix de1 900 000 $ US.Cette propriété a 4 chambres, 7 salles de bains, Système D'arrosage, Cul-de-sac, Garage Pour Voiturette De Golf, Creusée, Barbecue caractéristiques.Si la propriété au Lake Charles, Louisiane 70605, États-Unis ne convient pas à vos besoins, visitez le https://www.century21global.com pour voir d’autres Maisons unifamiliales à vendre au Lake Charles .
Date mise à jour: 23 juill. 2025
#MLS: SWL25100013
1 900 000 $ US USD
- TypeMaison unifamiliale
- Chambres4
- Salles de bain7
- Superficie de la résidence/du lot
567 m² (6 107 ft²)
Caractéristiques de la propriété
Caractéristiques clés
- Système D'arrosage
- Cul-de-sac
- Garage Pour Voiturette De Golf
- Creusée
- Barbecue
- Vue Sur L'étang
- Étang
Détails sur la construction
- Année de construction: 2017
Autres caractéristiques
- Caractéristiques de la propriété: Garage Cuisine Extérieure Abri D'auto Atelier Espace De Remisage Foyer
- Électroménagers: Aspirateur Central Four Double Dépot D'ordures Ventilateur Au Plafond Lave-vaisselle
- Système de chauffage: Thermopompe
- Garages: 4
Superficie
- Superficie de la propriété:
567 m² (6 107 ft²) - Superficie du terrain/lot:
3 822 m² (41 136 ft²) - Chambres: 4
- Salles de bain: 7
- Chambres totales: 11
Description
Spectacular Graywood Estate with Resort-Style Living. .From the moment you arrive beneath the stately porte-cochère entry, this stunning home in the sought-after Graywood community will leave you speechless. With over-the-top amenities and exquisite attention to detail, this four-bedroom, three-and-a-half-bathroom estate offers over-the-top luxury both inside and out. The expansive master suite features a custom-designed walk-in closet plus a second oversized seasonal closet complete with a wall of built-in drawers and storage. The spa-like master bath includes a hidden jewelry safe disguised within custom cabinetry. Just off the suite, a private enclosed patio with insulated sliding windows on three sides and its own half bath creates a serene retreat. Entertain in style around the infinity-edge swimming pool and hot tub, overlooking a tranquil, aerated pond and beautifully manicured landscape. The outdoor kitchen includes a Green Egg, refrigerator, and built-in fry station—perfect for gatherings year-round. The chef's kitchen is outfitted with top-of-the-line appliances, including a steam oven, additional wall oven, four-section Wolf gas cooktop, ice and water dispensers, hot water tap, and a R/O system connected to all ice makers, along with a water softener. A dream pantry boasts floor-to-ceiling storage on two walls, ample counter space, a second oven, a freezer, and two under-counter refrigerators. For entertaining, a sleek wet bar with ice maker, under-counter fridge, and sink adds convenience. Throughout the home, you'll find coffered ceilings, exotic granite and quartz countertops, custom moldings, remote-controlled window treatments, and motion-activated lighting in bathrooms, closets, and hallways. Upstairs, enjoy a 500 sq ft game or craft room and a walk-in cedar closet. Over 6,000 sq ft of floored attic space provides more storage than you'll ever need. Car enthusiasts and hobbyists will love the four garages—one equipped with a ceiling hoist and three with front and rear garage doors—plus a dedicated workshop, separate tool room, and its own half bath. Behind the garages, a 1,700 sq ft gated parking pad is ideal for trailers, ATVs, or recreational vehicles. This home is truly one-of-a-kind. Schedule your private tour today with your favorite REALTOR® and experience luxury living at its finest.
Emplacement
© 2025 CENTURY 21® Real Estate LLC. All rights reserved. CENTURY 21®, the CENTURY 21® Logo and C21® are registered service marks owned by CENTURY 21® Real Estate LLC. CENTURY 21® Real Estate LLC fully supports the principles of the Fair Housing Act and the Equal Opportunity Act. Each office is independently owned and operated. Listing Information is deemed reliable but is not guaranteed accurate.

Toutes les propriétés affichées dans la présente sont sujettes à la Loi fédérale sur l’habitation équitable, qui rend illégale la promotion de « toute préférence, limitation ou discrimination en lien avec la race, la couleur de la peau, la religion, le sexe, les handicaps, l’état de famille ou l’origine nationale, ou l’intention d’exercer ce type de préférence, limitation ou discrimination. » Nous n’accepterons pas en connaissance de cause des publicités de propriétés qui ne respectent pas cette loi. Par la présente, toutes personnes sont informées que tous les logements affichés sont disponibles sur la base de l’égalité des chances.

