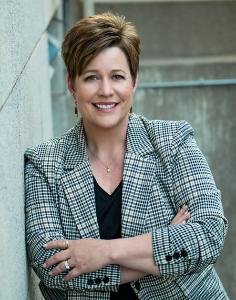678 60th Avenue, Beulah, Dakota Du Nord 58523, États-Unis





Annonce par CENTURY 21 Morrison Realty
La propriété suivante,Maison unifamiliale, située Beulah, Dakota Du Nord 58523, États-Unis est présentement à vendre.Beulah, Dakota Du Nord 58523, États-Unis affiche un prix de981 500 $ US.Cette propriété a 4 chambres, 5 salles de bains, Garage Attaché caractéristiques.Si la propriété au Beulah, Dakota Du Nord 58523, États-Unis ne convient pas à vos besoins, visitez le https://www.century21global.com pour voir d’autres Maisons unifamiliales à vendre au Beulah .
Date mise à jour: 2 mai 2025
#MLS: 4018982
981 500 $ US USD
- TypeMaison unifamiliale
- Chambres4
- Salles de bain5
- Superficie de la résidence/du lot
627 m² (6 748 ft²)
Caractéristiques de la propriété
Caractéristiques clés
- Garage Attaché
Détails sur la construction
- Année de construction: 2008
Autres caractéristiques
- Caractéristiques de la propriété: Galerie Terrasse Patio
- Électroménagers: Four / Cuisinière Laveuse Microondes Réfrigérateur Dépot D'ordures Ventilateur Au Plafond Sécheuse Lave-vaisselle
- Système d’air climatisé: Air Climatisé Central
- Système de chauffage: Air Forcé Propane
- Garages: 3
Superficie
- Superficie de la propriété:
627 m² (6 748 ft²) - Superficie du terrain/lot:
97 610 m² (24,12 ac) - Chambres: 4
- Salles de bain: 5
- Chambres totales: 9
Description
Very seldom does one find the perfect country property to escape, retire, vacation, or enjoy as multigenerational retreat home! Located on 24+/-ACRES, just outside of city limits & 20 minutes from Lake Sakakawea, this custom built executive ranch boasts a total of 6,748 finished SqFt w/ a full walkout basement! No expense was spared in the design of the kitchen which truly is the heart of this home-features includes superior Viking appliances, granite counters, custom hickory cabinets, cooling & warming drawers, commercial gas range, plus a large island, eat-at peninsula, adjoining breakfast nook makes this an ideal area for entertaining. Adjoining the kitchen is a convenient butler's pantry loaded w/ storage options that flows into the formal dining room complete with a custom china cabinet. Impressive 10' interior/ceilings + vaulted/cathedral ceilings throughout the entire home. Admiring the outdoor views and wildlife will surely become part of your everyday routine w/ help from the expansive wall to wall windows. Luxury Ensuite also includes incredible views, massive walkin closet w/ island, spa-like bath, heated floors, steam shower-sauna, & access to the rear deck & private outdoor hot tub new in '24. The great room boasts a brick fireplace & special touches such as Amish hickory floors that are a true piece of art w/ each plank bearing the signature of the craftsman who created it. Main Floor Highlights: Step into a grand arched foyer that sets the tone for this impressive home. The main level offers a spacious living/family room with a built-in bookcase and a full wet bar—ideal for relaxing or entertaining. Two additional bedrooms and a beautifully updated full bath featuring a classic clawfoot tub provide comfort and charm. A versatile home office or sunroom with French doors opens directly onto the expansive main-floor deck. Additional features include a convenient laundry center, mudroom, and guest half bath. Lower Level Luxury: The fully finished lower level is equipped with in-floor radiant heating and designed for both function and fun. It includes a second full kitchen and dining area, a walkout to both the back patio and garage, and an expansive rec/billiards room. You'll also find a dedicated media room, an exercise space with a changing room, a relaxing sauna/tanning room, a 3/4 bath, and ample storage throughout. Attached 3 stall garage 1,274 sqft, heated with h/c water hookups, & floor drain. Established and fresh shelter belt plantings. WILDLIFE, VIEWS, PRIVACY!
Emplacement
© 2025 CENTURY 21® Real Estate LLC. All rights reserved. CENTURY 21®, the CENTURY 21® Logo and C21® are registered service marks owned by CENTURY 21® Real Estate LLC. CENTURY 21® Real Estate LLC fully supports the principles of the Fair Housing Act and the Equal Opportunity Act. Each office is independently owned and operated. Listing Information is deemed reliable but is not guaranteed accurate.

Toutes les propriétés affichées dans la présente sont sujettes à la Loi fédérale sur l’habitation équitable, qui rend illégale la promotion de « toute préférence, limitation ou discrimination en lien avec la race, la couleur de la peau, la religion, le sexe, les handicaps, l’état de famille ou l’origine nationale, ou l’intention d’exercer ce type de préférence, limitation ou discrimination. » Nous n’accepterons pas en connaissance de cause des publicités de propriétés qui ne respectent pas cette loi. Par la présente, toutes personnes sont informées que tous les logements affichés sont disponibles sur la base de l’égalité des chances.

