7006 Tapps Ford Road, Amissville, Virginie 20106, États-Unis
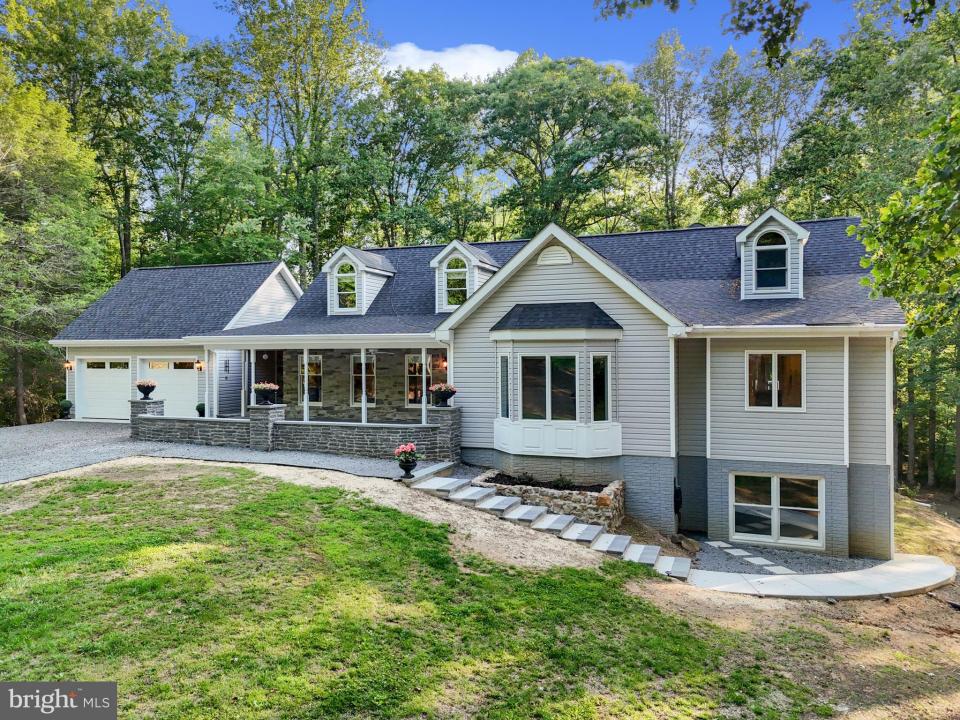
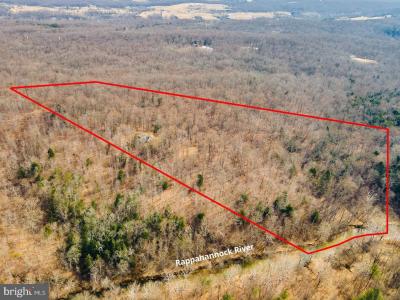
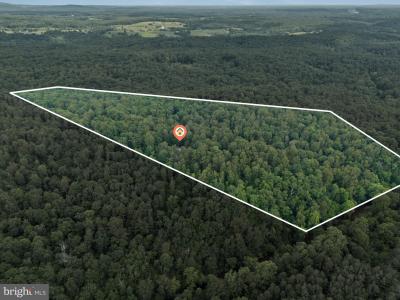
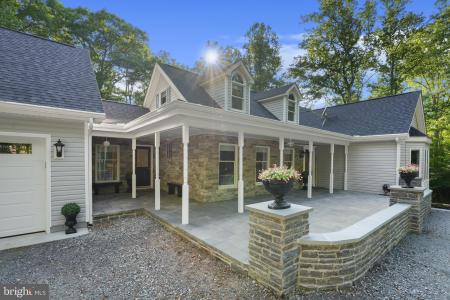
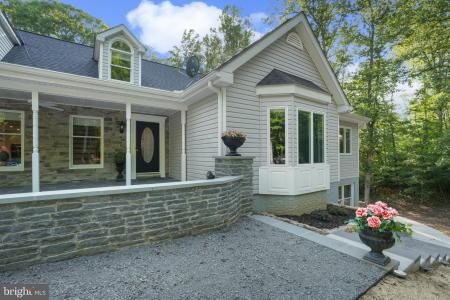
Annonce par CENTURY 21 New Millennium
La propriété suivante,Maison unifamiliale, située Amissville, Virginie 20106, États-Unis est présentement à vendre.Amissville, Virginie 20106, États-Unis affiche un prix de1 275 000 $ US.Cette propriété a 4 chambres, 4 salles de bains, Style Cape Cod, Vue Sur La Montagne, Rivière caractéristiques.Si la propriété au Amissville, Virginie 20106, États-Unis ne convient pas à vos besoins, visitez le https://www.century21global.com pour voir d’autres Maisons unifamiliales à vendre au Amissville .
Date mise à jour: 14 juill. 2025
#MLS: VAFQ2016908
1 275 000 $ US USD
- TypeMaison unifamiliale
- Chambres4
- Salles de bain4
- Superficie de la résidence/du lot
305 m² (3 285 ft²)
Caractéristiques de la propriété
Caractéristiques clés
- Style Cape Cod
- Vue Sur La Montagne
- Rivière
Détails sur la construction
- Année de construction: 2002
- Toiture: Bardeaux D'asphalte
- Style: Style Cape Cod
Autres caractéristiques
- Caractéristiques de la propriété: Galerie Patio
- Électroménagers: Ventilateur Au Plafond
- Système d’air climatisé: Air Climatisé Central Zoné
- Système de chauffage: Thermopompe
Superficie
- Superficie de la propriété:
305 m² (3 285 ft²) - Chambres: 4
- Salles de bain: 4
- Chambres totales: 8
Description
Welcome to 7006 Tapps Ford Rd, Amissville VA – a fully renovated, riverfront retreat on 25 private wooded acres with 500+ ft of Rappahannock River frontage. Designed for multi-generational living, this estate offers luxury, privacy, and flexibility. ALL larger and mechanical items have been replaced in 2023.
Enjoy two spacious main-level owner’s suites—ideal for guests, aging-in-place, or extended family. The primary suite features vaulted ceilings, a private mini-split system, and a spa-style bath with quartz double vanity, soaking tub, and zero-threshold shower. Upstairs includes two additional bedrooms with dormer storage and a renovated full bath.
A walkout lower level under the new suite is roughed-in (electrical, plumbing and insulation completed) for a bedroom, bath, and closet with private entry and access to a 3rd garage—perfect for an in-law, au pair, or future rental.
The gourmet kitchen boasts KraftMaid cabinetry, quartz counters, showcase glass cabinets, under-cabinet lighting, and Frigidaire Gallery appliances. A large island anchors the space, with a triple window over the sink overlooking the backyard- this kitchen is designed for the details; additional prep sink in the island, pop up electrical charging stations, appliance garage, wine storage and pull out drawers in the cabinets, and easy access to the screened in porch.
Step into the outdoors from the screened porch with a double-sided stone fireplace, adjoining sun deck, or handcrafted paver patio connecting the 2-car garage via breezeway. The inviting front porch adds charm and functionality.
FULLY remodeled in 2023, this home underwent a top-to-bottom transformation—featuring all-new bathrooms (3.5), trim, flooring, paint, a stunning kitchen with upgraded appliances, and the addition of a spacious main-level owner’s suite, new 2-car garage, separate 3rd garage, and a screened-in porch. No detail was overlooked: designer tile and quartz selections, zero-threshold glass shower, custom-stained stair treads, lighted closets, dual gas log fireplaces, 3 sets of French doors to the patio and deck, large windows in the new garage letting in tons of light, added Generac generator, replaced ALL major mechanical systems and exceptional curb appeal with a paver front patio and paver steps leading to the additional living space.
Just minutes to Orlean Market and I-66 (Markham exit), this turnkey riverfront sanctuary is ready for your next chapter. Schedule your private tour today!
Emplacement
© 2025 CENTURY 21® Real Estate LLC. All rights reserved. CENTURY 21®, the CENTURY 21® Logo and C21® are registered service marks owned by CENTURY 21® Real Estate LLC. CENTURY 21® Real Estate LLC fully supports the principles of the Fair Housing Act and the Equal Opportunity Act. Each office is independently owned and operated. Listing Information is deemed reliable but is not guaranteed accurate.

Toutes les propriétés affichées dans la présente sont sujettes à la Loi fédérale sur l’habitation équitable, qui rend illégale la promotion de « toute préférence, limitation ou discrimination en lien avec la race, la couleur de la peau, la religion, le sexe, les handicaps, l’état de famille ou l’origine nationale, ou l’intention d’exercer ce type de préférence, limitation ou discrimination. » Nous n’accepterons pas en connaissance de cause des publicités de propriétés qui ne respectent pas cette loi. Par la présente, toutes personnes sont informées que tous les logements affichés sont disponibles sur la base de l’égalité des chances.

