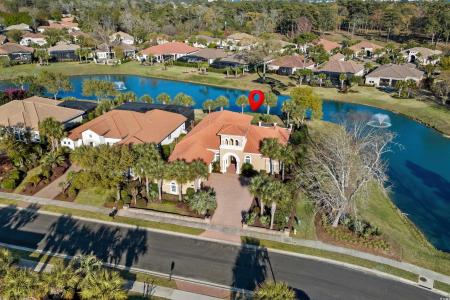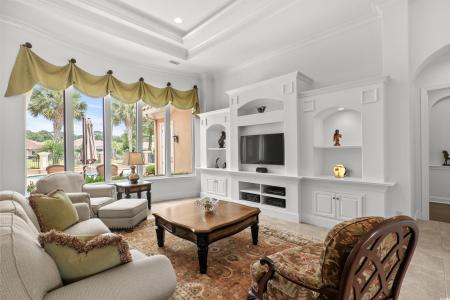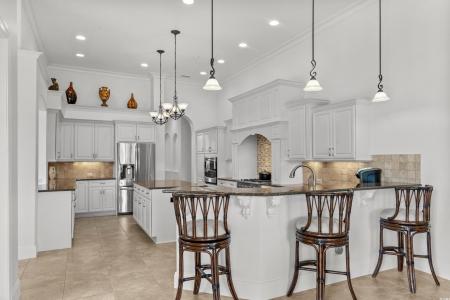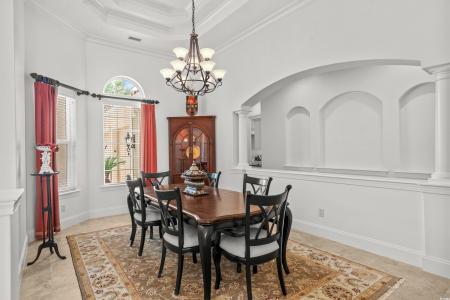7268 Seville Dr., Myrtle Beach, Caroline Du Sud 29572, États-Unis





Annonce par CENTURY 21 Boling & Associates, Inc.
La propriété suivante,Maison unifamiliale, située Myrtle Beach, Caroline Du Sud 29572, États-Unis est présentement à vendre.Myrtle Beach, Caroline Du Sud 29572, États-Unis affiche un prix de1 417 000 $ US.Cette propriété a 4 chambres, 3 salles de bains, Système D'arrosage, Communauté Clôturée, Nombre De Stationnements, Piscine, Vue Sur Le Lac caractéristiques.Si la propriété au Myrtle Beach, Caroline Du Sud 29572, États-Unis ne convient pas à vos besoins, visitez le https://www.century21global.com pour voir d’autres Maisons unifamiliales à vendre au Myrtle Beach .
Date mise à jour: 22 juill. 2025
#MLS: 2507869
1 417 000 $ US USD
- TypeMaison unifamiliale
- Chambres4
- Salles de bain3
- Superficie de la résidence/du lot
290 m² (3 119 ft²)
Caractéristiques de la propriété
Caractéristiques clés
- Système D'arrosage
- Communauté Clôturée
- Nombre De Stationnements
- Piscine
- Vue Sur Le Lac
- Vue Sur L'étang
- Vue Sur La Ville
- Étang
Détails sur la construction
- Année de construction: 2011
Autres caractéristiques
- Caractéristiques de la propriété: Galerie Salle De Lavage Patio Foyer
- Électroménagers: Four / Cuisinière Microondes Réfrigérateur Dépot D'ordures Sécheuse Lave-vaisselle
- Système d’air climatisé: Air Climatisé Central
- Système de chauffage: Gaz
- Places de stationnement: 6
Superficie
- Superficie de la propriété:
290 m² (3 119 ft²) - Superficie du terrain/lot:
1 174 m² (0,29 ac) - Chambres: 4
- Salles de bain: 3
- Chambres totales: 7
Description
Luxury Mediterranean Home in Seville at Grande Dunes. Very Private backyard positioned on a premium lot in the gated Seville community. Located on the water, with breathtaking waterfront views and fountain, this home provides a serene, island-like ambiance. Very Peaceful Placement of home on the Lot... Freshly Painted Interior Ready for New Buyers!!! This home brings the outside in and welcomes you to a 4-bedroom, 3-bath home with a 2.5 car garage all on one floor! The garage is temperature controlled and can be a true three car garage with some modification... This Home offers luxurious living with breathtaking lake views from two sides., home was built "fortified" for exceptional durability and energy efficiency-- helping you save on insurance.... Step through the inviting entry foyer into an elegant formal dining room with a tray ceiling, setting the stage for refined entertaining. The spacious living area, also featuring a tray ceiling, flows seamlessly into the beautifully designed kitchen, complete with a work island, breakfast bar, stainless steel appliances, granite countertops, gas cooktop, and a tile backsplash. Lots of custom cabinetry. A spacious breakfast area or den overlooks the loggia area, with a view. The tri-fold expansion of sliders opens up the wall overlooking the fireplace, TV and pool area. A beautiful master suite boasts a serene sitting area, a gorgeous tray ceiling, his and hers closets, and direct access to the patio and pool area. The pool is salt water and heated with a beach level and benches in the pool for resting. The spa-like master bath includes separate his-and-hers vanities, a garden tub, and a large walk-in shower. Two additional guest bedrooms, two guest bathrooms, and a versatile office/4th bedroom/flex room provide ample space for family and visitors. A convenient laundry room adds to the home's practicality. Outside, a private paradise awaits with a Loggia area and plenty of patio space - the sliders slide back and completely open the home up to the screened in Loggia area. Great for Entertaining and features a fireplace, TV, overlooking the patio with a heated saltwater pool with built in seating and a full bath is located off the screened Cabana area for pool use. A fenced yard for added privacy. 2 car garage plus a golf cart garage. Built to Certified Gold Standard Fortified construction, this home ensures strength and energy efficiency. As a resident of Grande Dunes, you'll enjoy access to the exclusive 25,000 sq. ft. Ocean Club, which offers fine dining, oceanfront pools with food and beverage service, meeting spaces, and year-round activities. Additionally, the Grande Dunes community boasts two championship 18-hole golf courses, a top-tier tennis facility, and scenic biking and walking trails, making this the ultimate coastal retreat! This Home is truly a Gem come see for yourself. It is Loved and in immaculate condition.
Emplacement
© 2025 CENTURY 21® Real Estate LLC. All rights reserved. CENTURY 21®, the CENTURY 21® Logo and C21® are registered service marks owned by CENTURY 21® Real Estate LLC. CENTURY 21® Real Estate LLC fully supports the principles of the Fair Housing Act and the Equal Opportunity Act. Each office is independently owned and operated. Listing Information is deemed reliable but is not guaranteed accurate.

Toutes les propriétés affichées dans la présente sont sujettes à la Loi fédérale sur l’habitation équitable, qui rend illégale la promotion de « toute préférence, limitation ou discrimination en lien avec la race, la couleur de la peau, la religion, le sexe, les handicaps, l’état de famille ou l’origine nationale, ou l’intention d’exercer ce type de préférence, limitation ou discrimination. » Nous n’accepterons pas en connaissance de cause des publicités de propriétés qui ne respectent pas cette loi. Par la présente, toutes personnes sont informées que tous les logements affichés sont disponibles sur la base de l’égalité des chances.

