7730 Inverness Glens Drive, Fort Wayne, Indiana 46804, États-Unis
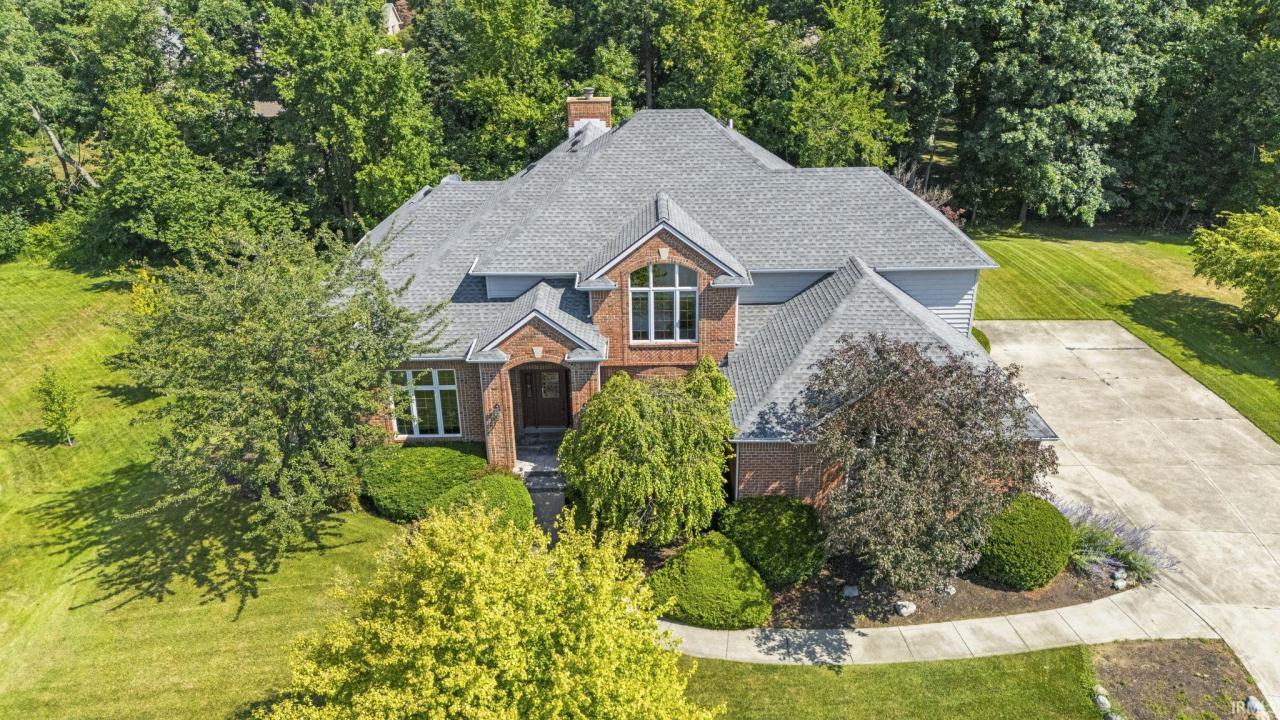
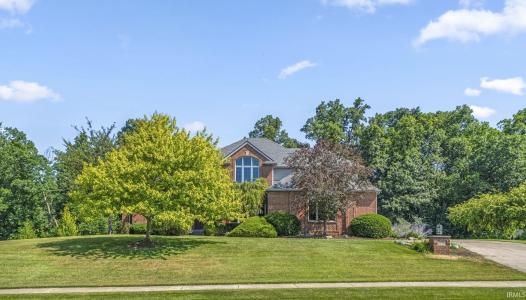
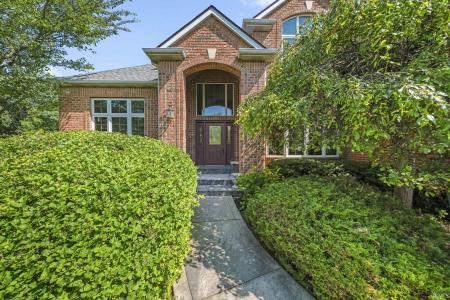
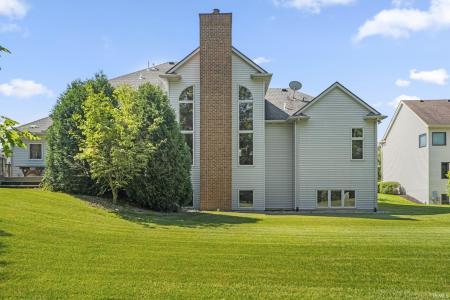
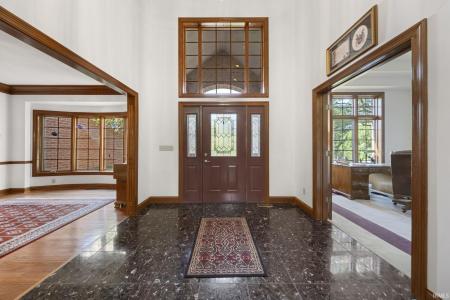
Annonce par CENTURY 21 Bradley Realty, Inc.
La propriété suivante,Maison unifamiliale, située Fort Wayne, Indiana 46804, États-Unis est présentement à vendre.Fort Wayne, Indiana 46804, États-Unis affiche un prix de590 000 $ US.Cette propriété a 4 chambres, 6 salles de bains, Garage Attaché caractéristiques.Si la propriété au Fort Wayne, Indiana 46804, États-Unis ne convient pas à vos besoins, visitez le https://www.century21global.com pour voir d’autres Maisons unifamiliales à vendre au Fort Wayne .
Date mise à jour: 27 juill. 2025
#MLS: 202529355
590 000 $ US USD
- TypeMaison unifamiliale
- Chambres4
- Salles de bain6
- Superficie de la résidence/du lot
432 m² (4 647 ft²)
Caractéristiques de la propriété
Caractéristiques clés
- Garage Attaché
Détails sur la construction
- Année de construction: 1996
- Toiture: Bardeaux D'asphalte
Autres caractéristiques
- Caractéristiques de la propriété: Terrasse
- Électroménagers: Dépot D'ordures Ventilateur Au Plafond
- Système d’air climatisé: Air Climatisé Central
- Garages: 3
Superficie
- Superficie de la propriété:
432 m² (4 647 ft²) - Superficie du terrain/lot:
1 942 m² (0,48 ac) - Chambres: 4
- Salles de bain: 6
- Chambres totales: 10
Description
Nestled in the desirable Inverness Lakes of Aboite Township, this impressive 4-bedroom, 4 full and 2 half-bath home offers over 4,600 sq ft of finished living space, plus 600+ sq ft of dedicated storage. A two-story foyer welcomes you into elegant main-floor living, featuring a formal dining room with crown molding and hardwood floors, a soaring 23-ft ceiling in the great room, and a wall of two-story windows framing the stately fireplace. The main level primary suite includes a private office with tray ceilings and a spacious en suite featuring a jetted tub, separate shower, and a generous walk-in closet. The gourmet kitchen boasts granite countertops, tile backsplash, Harlan maple cabinetry, and flows seamlessly into the bright breakfast room. Downstairs, the finished daylight basement is an entertainer's dream with a wet bar, pool table, dart board, full bath, and cozy gathering room with fireplace. A hobby/office room with dual walk-in closets, one is a cedar closet, adds flexible use. The home also features a 3-car garage and an upper level with three large bedrooms‹”one en suite and two connected via a Jack-and-Jill layout with private vanities. Roof is 10 years old, furnace & a/c are 4 years old and water heater is new in 2025 Outside, enjoy peaceful evenings on the private 25x14 deck backing to mature trees. Conveniently located near I-69, dining, shopping, fitness centers, and the scenic Aboite Trails. This home truly offers the perfect blend of luxury, space, and location.
Emplacement
© 2025 CENTURY 21® Real Estate LLC. All rights reserved. CENTURY 21®, the CENTURY 21® Logo and C21® are registered service marks owned by CENTURY 21® Real Estate LLC. CENTURY 21® Real Estate LLC fully supports the principles of the Fair Housing Act and the Equal Opportunity Act. Each office is independently owned and operated. Listing Information is deemed reliable but is not guaranteed accurate.

Toutes les propriétés affichées dans la présente sont sujettes à la Loi fédérale sur l’habitation équitable, qui rend illégale la promotion de « toute préférence, limitation ou discrimination en lien avec la race, la couleur de la peau, la religion, le sexe, les handicaps, l’état de famille ou l’origine nationale, ou l’intention d’exercer ce type de préférence, limitation ou discrimination. » Nous n’accepterons pas en connaissance de cause des publicités de propriétés qui ne respectent pas cette loi. Par la présente, toutes personnes sont informées que tous les logements affichés sont disponibles sur la base de l’égalité des chances.

