8180 Old Mill Drive, Gainesville, Géorgie 30506, États-Unis
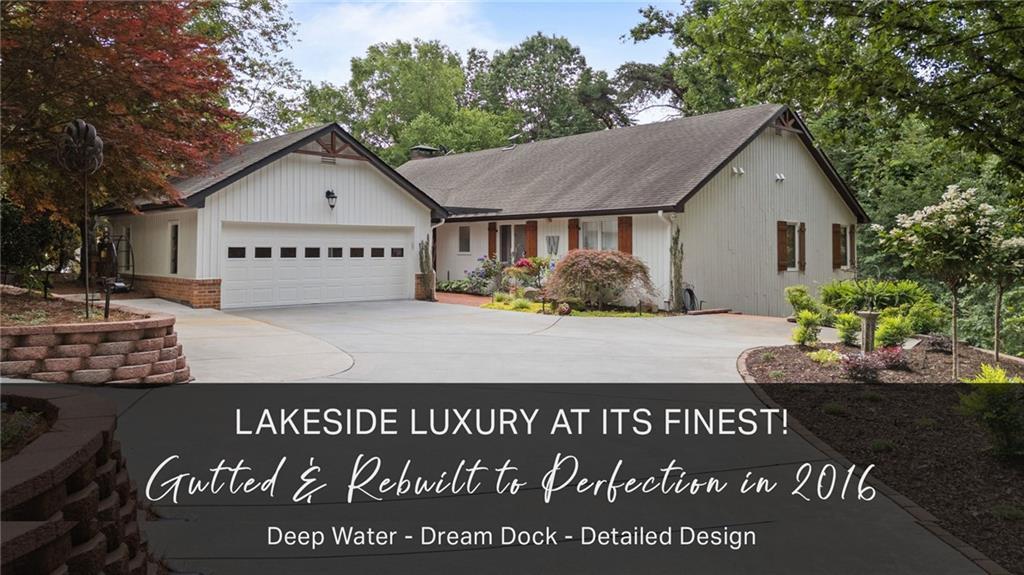
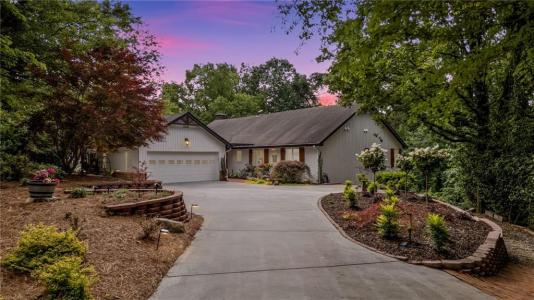
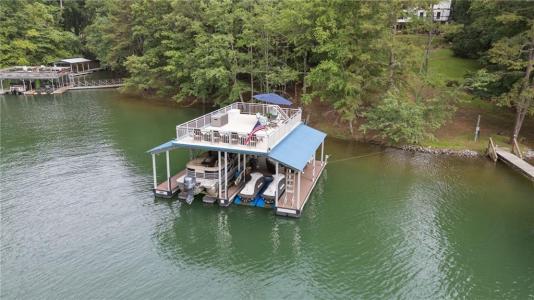
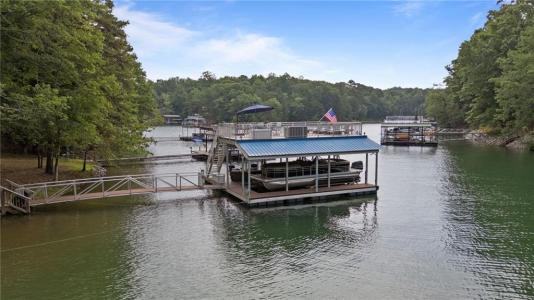
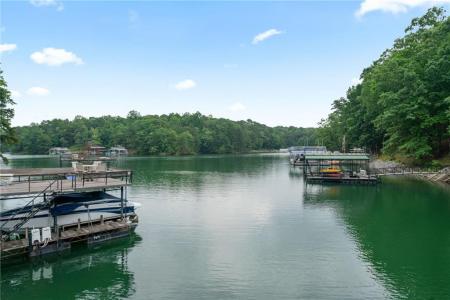
Annonce par CENTURY 21 Results
La propriété suivante,Maison unifamiliale, située Gainesville, Géorgie 30506, États-Unis est présentement à vendre.Gainesville, Géorgie 30506, États-Unis affiche un prix de1 899 000 $ US.Cette propriété a 4 chambres, 5 salles de bains, Cul-de-sac, Bord Du Lac caractéristiques.Si la propriété au Gainesville, Géorgie 30506, États-Unis ne convient pas à vos besoins, visitez le https://www.century21global.com pour voir d’autres Maisons unifamiliales à vendre au Gainesville .
Date mise à jour: 30 juin 2025
#MLS: 7598454
1 899 000 $ US USD
- TypeMaison unifamiliale
- Chambres4
- Salles de bain5
- Superficie de la résidence/du lot
432 m² (4 646 ft²)
Caractéristiques de la propriété
Caractéristiques clés
- Cul-de-sac
- Bord Du Lac
Détails sur la construction
- Année de construction: 1985
- Toiture: Bardeaux D'asphalte
Autres caractéristiques
- Caractéristiques de la propriété: Galerie Terrasse Cour
- Électroménagers: Four / Cuisinière Aspirateur Central Four Double Microondes Réfrigérateur Lave-vaisselle
- Système de chauffage: Thermopompe
- Garages: 2
Superficie
- Superficie de la propriété:
432 m² (4 646 ft²) - Superficie du terrain/lot:
1 902 m² (0,47 ac) - Chambres: 4
- Salles de bain: 5
- Chambres totales: 9
Description
LAKEFRONT LUXURY LIVING AT ITS FINEST! Top-of-the-Line 2-Slip Deep-Water Dock with Party Deck & So Much More! Nestled on a quiet, secluded cul-de-sac lot with an amazing deep-water dock, this fully remodeled lakefront retreat was rebuilt from the studs up in 2016, featuring timeless design, high-end finishes, and modern comforts throughout. The centerpiece≠ A top-of-the-line 32' x 32' premium Martin aluminum 2-slip dock with party deck, the largest allowed on Lake Lanier, featuring Trex decking, electricity, lighting, water pump, Tritoon boat lift, dual jet ski ports, and a huge upper party deck. A 40-ft gangway with side rails leads to calm, swimmable water only minutes from the open lake and lakeside restaurants. Inside, the main floor offers soaring tray ceilings, abundant recessed lighting, hand-scraped hardwood floors, and custom trim throughout. A welcoming great room centers around a raised-hearth wood-burning fireplace with gas logs, flanked by beautiful built-in bookcases. The open-concept dining area seamlessly flows into the main living space, easily accommodating eight or more guests and providing a welcoming setting for everything from casual dinners to festive lake gatherings. The adjoining sunroom captures peaceful treetop views year-round. The chef's kitchen is both functional and elegant, featuring Thermador appliances, an oversized leathered granite island, a beverage fridge, a walk-in pantry, spice drawers, an appliance garage, and stylish custom cabinetry! An oversized Trex grilling deck with a propane gas hookup is just steps away for easy entertaining. The spacious owner's suite is a restful escape, complete with a custom closet and spa-style bath featuring whitewashed wood walls, marble finishes, a deep free-standing soaking tub, and an oversized walk-in shower with a ceiling-mounted rain head. A luxurious guest suite on the main level includes its own private full bath and walk-in closet. Downstairs, the terrace level is built for fun and functionality: a second wood-burning fireplace with gas logs framed by custom built-ins, enormous family room, full kitchenette (with soapstone countertops, dishwasher drawer, undercounter microwave drawer, full-size fridge, and more), two more bedrooms (each with direct outdoor access), two exceptional full baths (including one with exterior entry for lake days), a fabulous flex room for a home office, gym, or bunkroom, and a large storage room perfect for lake gear or future wine cellar! Wide-plank luxury vinyl floors handle water and wear with ease! Extras include: spray foam insulation, 3 HV/AC zones, central vacuum system, two security systems (one per floor), Starlink internet access, custom closets, 5-zone irrigation system, fresh paint inside/out, and professional landscaping. Located in low-tax Forsyth County with a Gainesville address. This is turnkey lakefront living at its best. Schedule your private showing today and start living the lake lifestyle you've dreamed of, just in time for the best of the season!
Emplacement
© 2025 CENTURY 21® Real Estate LLC. All rights reserved. CENTURY 21®, the CENTURY 21® Logo and C21® are registered service marks owned by CENTURY 21® Real Estate LLC. CENTURY 21® Real Estate LLC fully supports the principles of the Fair Housing Act and the Equal Opportunity Act. Each office is independently owned and operated. Listing Information is deemed reliable but is not guaranteed accurate.

Toutes les propriétés affichées dans la présente sont sujettes à la Loi fédérale sur l’habitation équitable, qui rend illégale la promotion de « toute préférence, limitation ou discrimination en lien avec la race, la couleur de la peau, la religion, le sexe, les handicaps, l’état de famille ou l’origine nationale, ou l’intention d’exercer ce type de préférence, limitation ou discrimination. » Nous n’accepterons pas en connaissance de cause des publicités de propriétés qui ne respectent pas cette loi. Par la présente, toutes personnes sont informées que tous les logements affichés sont disponibles sur la base de l’égalité des chances.

