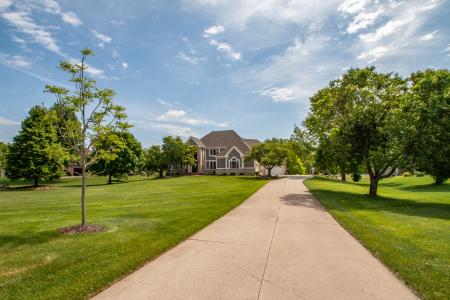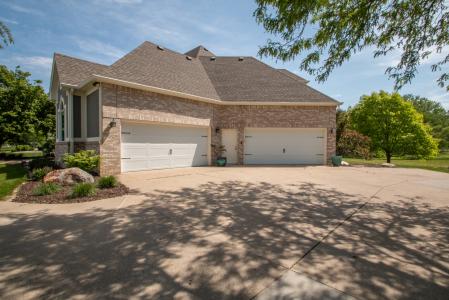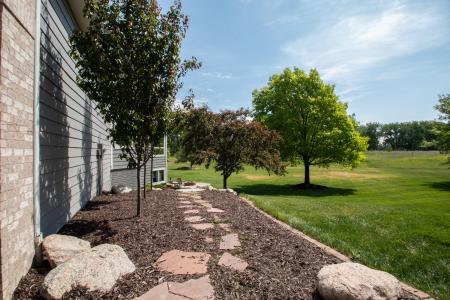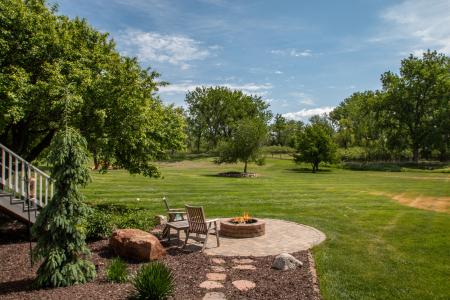946 Wynstone Drive, Jefferson, Dakota Du Sud 57038, États-Unis





Annonce par CENTURY 21 ProLink
La propriété suivante,Maison unifamiliale, située Jefferson, Dakota Du Sud 57038, États-Unis est présentement à vendre.Jefferson, Dakota Du Sud 57038, États-Unis affiche un prix de825 000 $ US.Cette propriété a 5 chambres, 5 salles de bains caractéristiques.Si la propriété au Jefferson, Dakota Du Sud 57038, États-Unis ne convient pas à vos besoins, visitez le https://www.century21global.com pour voir d’autres Maisons unifamiliales à vendre au Jefferson .
Date mise à jour: 15 juill. 2025
#MLS: 828814
825 000 $ US USD
- TypeMaison unifamiliale
- Chambres5
- Salles de bain5
- Superficie de la résidence/du lot
606 m² (6 518 ft²)
Caractéristiques de la propriété
Détails sur la construction
- Année de construction: 1999
Autres caractéristiques
- Garages: 4
Superficie
- Superficie de la propriété:
606 m² (6 518 ft²) - Superficie du terrain/lot:
6 475 m² (1,6 ac) - Chambres: 5
- Salles de bain: 5
- Chambres totales: 10
Description
Welcome to this 1.5 story home with 5 bedrooms, 5 bathrooms, formal and casual living areas, an oversized 4 car garage, fresh landscaping, a huge deck all sitting on a 1.6 acre lot on the Preserve. A bubbling rocks water feature is in landscaping by front door. Double entry doors welcome you to 2 story open foyer with 2 coat closets, wood floor & staircase. Off foyer is formal dining with butler's pantry nearby. Stunning 2 story windows in the living room with 18 ft ceiling and gas FP. A casual family room on main has a gas FP, built ins, door to deck and corner windows. The eatin kitchen has oak cabinets, island, pantry, wood floor, desk area, gas stove, dbl ovens and 2 sinks. A second staircase upstairs is nearby. Coming in from the garage is a convenient 8x5 drop zone and 12x7 laundry room. The master bedroom has carpet & door to deck and the bathroom has heated floor, large tile shower, whirlpool tub, dbl vanity & 2 WIC. Upstairs there is a 10x14 loft area, 2 bedrooms each with a WIC, vanity and access to a shared 12 x 10 full bathroom (which has door to hall as well) and a 3rd bedroom also with WIC. The walkout lower level has lots of spaces to entertain or relax. The first family room has carpet, a gas FP, built ins, and daylight windows. This is open to the wet bar area with tile floor, cabinets, mirrored backsplash, granite counters, bar sink, DW and a nearby frig. A second family room has carpet. Walkout door to the patio. The current theater room could also be used as an office (projector included). The 5th bedroom has carpet, egress, and dbl closet and has a door to the 9x10 3/4 bathroom which also has door to hall. The current workout room has carpet, dbl closet and sauna (this room could be a BR). A 5x5 half bath completes this level. Relax by the new fire pit. Sprinkler covers 2/3 of yard. New deck 2020. 2 new water heaters 2021. One new Lennox furnace & 2 new AC units. Pet fence installed. Ask for Extra Feature sheet for all the recent improvements.
Emplacement
© 2025 CENTURY 21® Real Estate LLC. All rights reserved. CENTURY 21®, the CENTURY 21® Logo and C21® are registered service marks owned by CENTURY 21® Real Estate LLC. CENTURY 21® Real Estate LLC fully supports the principles of the Fair Housing Act and the Equal Opportunity Act. Each office is independently owned and operated. Listing Information is deemed reliable but is not guaranteed accurate.

Toutes les propriétés affichées dans la présente sont sujettes à la Loi fédérale sur l’habitation équitable, qui rend illégale la promotion de « toute préférence, limitation ou discrimination en lien avec la race, la couleur de la peau, la religion, le sexe, les handicaps, l’état de famille ou l’origine nationale, ou l’intention d’exercer ce type de préférence, limitation ou discrimination. » Nous n’accepterons pas en connaissance de cause des publicités de propriétés qui ne respectent pas cette loi. Par la présente, toutes personnes sont informées que tous les logements affichés sont disponibles sur la base de l’égalité des chances.

