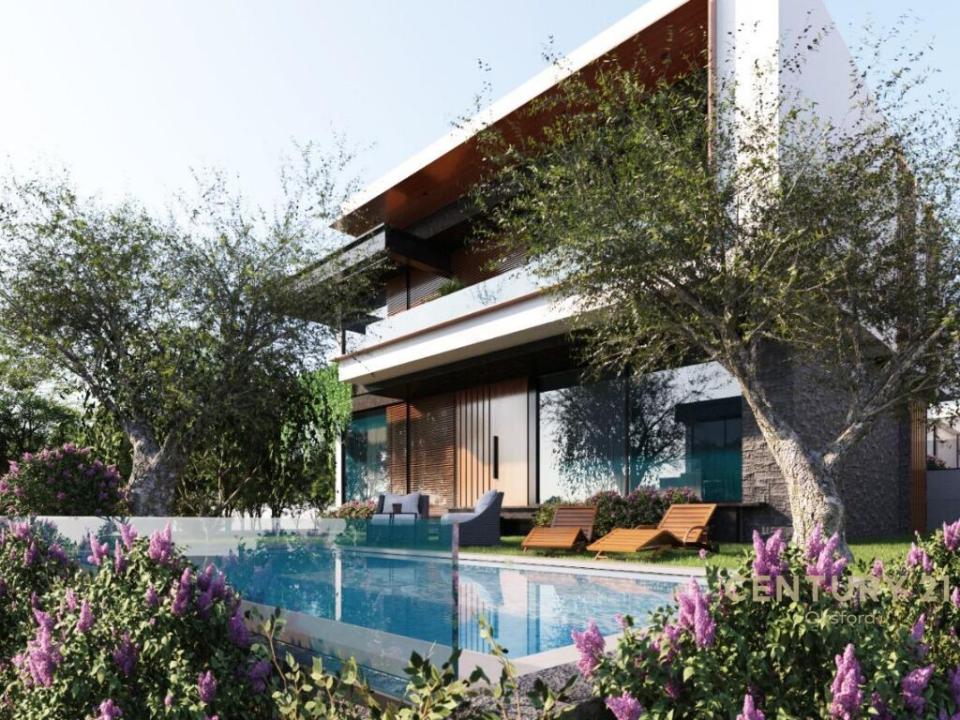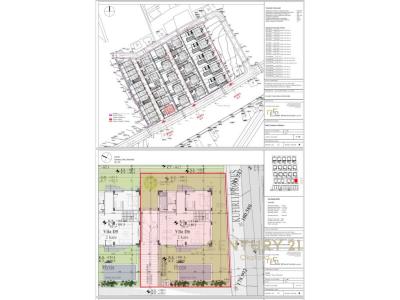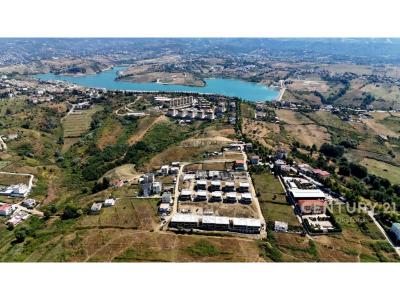Farkë, Tirana, Albanie



La propriété suivante,Maison de ville, située Tirana, Albanie est présentement à vendre.Tirana, Albanie affiche un prix de954 257 $ US.Cette propriété a 4 chambres, 4 salles de bains, Maison En Rangée caractéristiques.Si la propriété au Tirana, Albanie ne convient pas à vos besoins, visitez le https://www.century21global.com pour voir d’autres Maisons de ville à vendre au Tirana .
Date mise à jour: 28 juill. 2025
954 257 $ US USD
811 615 € EUR
- TypeMaison de ville
- Chambres4
- Salles de bain4
- Superficie de la résidence/du lot
337 m²
Caractéristiques de la propriété
Caractéristiques clés
- Maison En Rangée
Détails sur la construction
- Année de construction: 2026
Superficie
- Superficie de la propriété:
337 m² - Chambres: 4
- Salles de bain: 4
- Chambres totales: 8
Description
The residential complex "Siar" is located in the south-eastern area of the city of Tirana. This location in one of the most elite areas of the city, near the Farka lake, offers the ideal conditions for a healthy lifestyle, between clean air and greenery.
The complex consists of 33 two-story villas and recreational spaces, dedicated to a higher standard of living. The villas are designed in such a way, to suit the needs of a selected community of residents.
The advantages of the Residence are:
1. Architecture - Modern architecture and construction solutions that offer comfort, safety and longevity.
2. Privacy-Individual entrance for each Villa to provide privacy, tranquility and a healthy family environment.
3. Landscape - Relaxing view of the outdoor areas, thanks to the extension of the terrain and the proximity to Lake Farkes
4. Community – Selected community of residents.
5. Nature - The area offers an oasis with permanent greenery, clean air, wonderful views of the Farka lake.
6. Facilities - Area under development. Close to schools, hospitals, services. Reference point for outdoor activities, sports, sailing
7. High quality construction
INDIVIDUAL D6 villa
Nentoke floor – 121m2 net
Ground Floor - 124.3 m2 net
First Floor - 123.3m2 net
Porch - 8.1m2
Pool area - 24.4m2
Total construction area 376.7m2 net and Plot 405.9m2
Villa organization:
Ground floor: living room with access to the yard, kitchen, distribution corridor, 1 toilet, 1 laundry room, 1 bedroom.
1st floor: 3 bedrooms, distribution corridor, 2 toilets, 3 wardrobes, and 2 spacious balconies.
Floor -1: Parking for 2 vehicles and open space
-Possibility of payment by CASH
Emplacement
© 2025 CENTURY 21® Real Estate LLC. All rights reserved. CENTURY 21®, the CENTURY 21® Logo and C21® are registered service marks owned by CENTURY 21® Real Estate LLC. CENTURY 21® Real Estate LLC fully supports the principles of the Fair Housing Act and the Equal Opportunity Act. Each office is independently owned and operated. Listing Information is deemed reliable but is not guaranteed accurate.

Toutes les propriétés affichées dans la présente sont sujettes à la Loi fédérale sur l’habitation équitable, qui rend illégale la promotion de « toute préférence, limitation ou discrimination en lien avec la race, la couleur de la peau, la religion, le sexe, les handicaps, l’état de famille ou l’origine nationale, ou l’intention d’exercer ce type de préférence, limitation ou discrimination. » Nous n’accepterons pas en connaissance de cause des publicités de propriétés qui ne respectent pas cette loi. Par la présente, toutes personnes sont informées que tous les logements affichés sont disponibles sur la base de l’égalité des chances.

