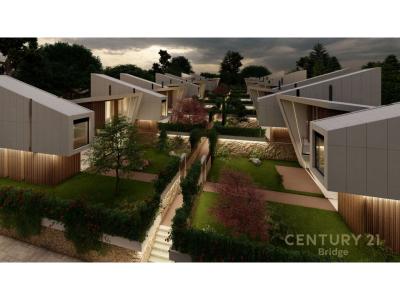Mjull - Bathore, Tirana, Albanie





La propriété suivante,Maison de ville, située Tirana, Albanie est présentement à vendre.Tirana, Albanie affiche un prix de856 888 $ US.Cette propriété a 4 chambres, 5 salles de bains, Maison En Rangée caractéristiques.Si la propriété au Tirana, Albanie ne convient pas à vos besoins, visitez le https://www.century21global.com pour voir d’autres Maisons de ville à vendre au Tirana .
Date mise à jour: 19 mars 2025
856 888 $ US USD
750 000 € EUR
- TypeMaison de ville
- Chambres4
- Salles de bain5
- Superficie de la résidence/du lot
488 m²
Caractéristiques de la propriété
Caractéristiques clés
- Maison En Rangée
Détails sur la construction
- Année de construction: 2025
Superficie
- Superficie de la propriété:
488 m² - Chambres: 4
- Salles de bain: 5
- Chambres totales: 9
Description
The residential complex is located in the Mjull-Bathore area with very easy access to the ring road and the TEG shopping center.
The exclusive residence contains 14 individual villas, each of which hides its own privacy.
The design studio is one of the most prestigious on the market and has brought to the market a very modern and avant-garde project, elegantly combining it with nature.
The scaling of volumes, horizontal and vertical cuts have broken a normal rhythm, creating an optical illusion in the interweaving of silhouettes.
*The project has also won an international award in an architecture competition in Switzerland.
Technical data of the villa:
- Floor -1, Sip 175.5m², organized into two closed parking spaces, cinema/gaming room, bedroom, gym, laundry, storage and toilet.
-Floor 0, Sip 108.2m², organized into a living room, kitchen area and two toilets
-1st floor, Sip 120.3m², organized into three bedrooms, two wardrobes, two bathrooms, one of which belongs to the matrimonial room from which it is accessed, and a work studio with a veranda located on level 2 with a quota of +6.50.
Total area of the villa 488.8m² (of which 17.6m² is veranda area and 52.5m² is common area)
The total area of the plot is 315.2m².
Attached are the floor plans.
The project began in September 2024, the carbine phase has currently been completed and the entire project will be completed by December 2025.
*Internal partitions will be made with drywall according to the client's request.
For more details about the project, contact us.
Emplacement
© 2025 CENTURY 21® Real Estate LLC. All rights reserved. CENTURY 21®, the CENTURY 21® Logo and C21® are registered service marks owned by CENTURY 21® Real Estate LLC. CENTURY 21® Real Estate LLC fully supports the principles of the Fair Housing Act and the Equal Opportunity Act. Each office is independently owned and operated. Listing Information is deemed reliable but is not guaranteed accurate.

Toutes les propriétés affichées dans la présente sont sujettes à la Loi fédérale sur l’habitation équitable, qui rend illégale la promotion de « toute préférence, limitation ou discrimination en lien avec la race, la couleur de la peau, la religion, le sexe, les handicaps, l’état de famille ou l’origine nationale, ou l’intention d’exercer ce type de préférence, limitation ou discrimination. » Nous n’accepterons pas en connaissance de cause des publicités de propriétés qui ne respectent pas cette loi. Par la présente, toutes personnes sont informées que tous les logements affichés sont disponibles sur la base de l’égalité des chances.

