105 Coachman Circle, Stafford, Virginie 22554, États-Unis
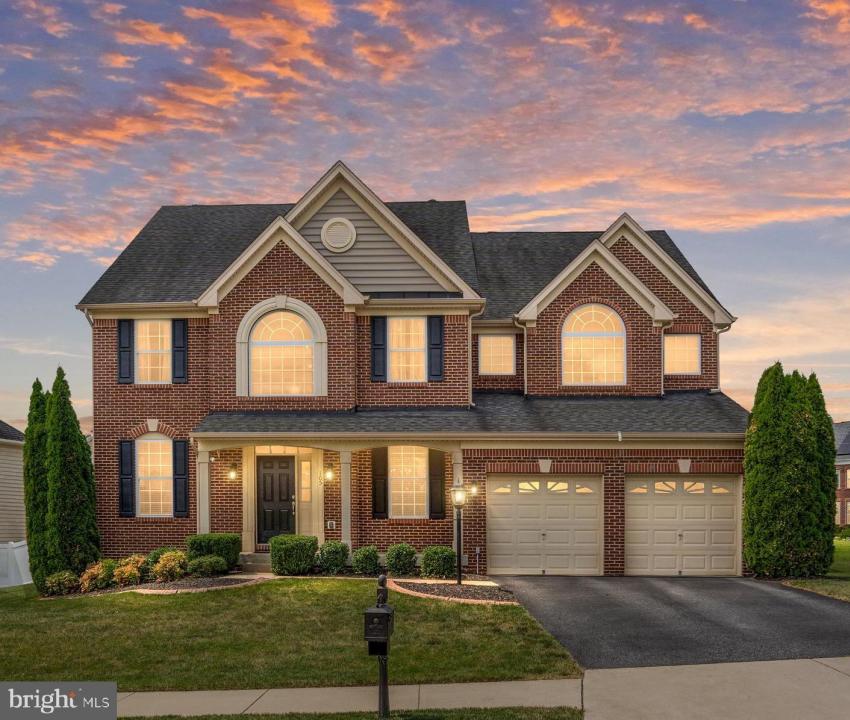
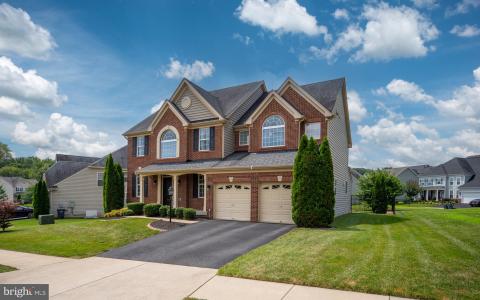
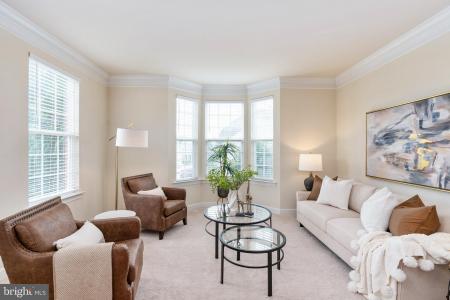
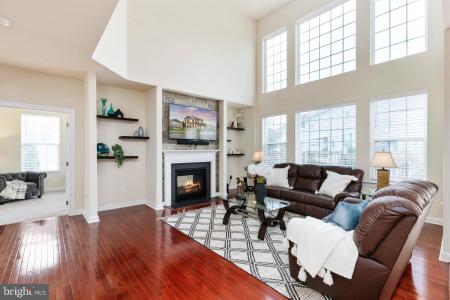
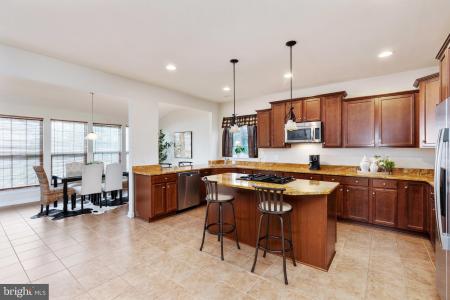
Mise en vente par CENTURY 21 New Millennium
La résidence Maison unifamiliale à vendre située à Stafford, Virginie 22554, États-Unis est actuellement en vente.Stafford, Virginie 22554, États-Unis est mise en vente au prix de825 000 $US.Cette propriété dispose de fonctionnalités4 chambres, 5 salles de bain, Style Colonial.Si la propriété située à Stafford, Virginie 22554, États-Unis ne satisfait pas à vos critères de recherche, consultez https://www.century21global.com pour voir d’autres Maisons unifamiliales en vente à Stafford .
Date mise à jour: 25 juil. 2025
# MLS: VAST2041028
825 000 $US USD
- TypeMaison unifamiliale
- Chambres4
- Salles de bain5
- Superficie de la résidence/du lot
448 m² (4 823 ft²)
Caractéristiques de la propriété
Caractéristiques principales
- Style Colonial
Détails sur la construction
- Année de construction: 2012
- Style: Style Colonial
Autres caractéristiques
- Caractéristiques de la propriété: Porche/Véranda Terrasse Cheminée
- Électroménagers: Ventilateur Au Plafond
- Système de refroidissement: Climatisation Centrale
- Système de chauffage: Thermopompe
Superficie
- Superficie de la propriété:
448 m² (4 823 ft²) - Chambres: 4
- Salles de bain: 5
- Chambres totales: 9
Description
Located in the sought-after Hills of Aquia community, this stunning brick-front 5,400+ square foot home with 4 Bedrooms and 4.5 Bathrooms is beautifully upgraded and offers a perfect blend of modern luxury and everyday comfort. Eye-catching architectural details and thoughtfully designed living spaces are complemented by gleaming hardwood floors, soaring 2-story ceilings, and elegant finishes throughout. Enjoy multiple lifestyle-enhancing features, including a sunroom, media/theatre room, and new luxury vinyl plank flooring on the lower level. Situated on a premium corner lot with front-facing views of trees, the home boasts meticulously maintained landscaping and undeniable curb appeal. A covered front porch welcomes you into a two-story, foyer that is beautifully flanked by the Living/Sitting Room and Dining Room. The expansive Family/Great Room is bathed in natural light from its impressive two-story windows and features a striking two-sided stone surround gas fireplace, creating a warm and inviting atmosphere. The Gourmet Kitchen offers granite countertops, an eat-in island, stainless steel appliances, wall oven, built-in microwave, gas cooktop, and a spacious pantry. Just off the kitchen, enjoy a Breakfast/Sunroom with direct access to the backyard deck. On this level, also benefit from the main-level private office that includes a gas fireplace, providing both function and comfort. A convenient split staircase leads to the upper level, where you’ll find the generously sized Owner’s Suite with double-door entry, two walk-in closets, and a luxurious en-suite bathroom featuring dual vanities, a soaking tub, a glass-enclosed shower, and a private water closet. The upper level also includes a Second Bedroom with a Private Full Bathroom, and two additional bedrooms connected by a Jack-and-Jill Bathroom—ideal for family or guests. The Finished Basement, featuring brand new luxury vinyl flooring, significantly expands your living space and offers incredible versatility. Enjoy a spacious Recreation Area with a Wet Bar and Pool Table, a dedicated Media/Theater Room, an Exercise area, a 4th full bathroom, a finished bonus room, and ample storage space. From the basement, you have access to the well-maintained, fenced-in backyard, complete with custom landscaping and a deck that enhances your outdoor living experience. BONUS UPGRADES include new carpeting, new luxury vinyl flooring, and a 100-amp Generac Generator. Conveniently located near Route 1, I-95, shopping, restaurants, Quantico, commuter lots, and more—this home offers both luxury and location!
Emplacement
© 2025 CENTURY 21® Real Estate LLC. All rights reserved. CENTURY 21®, the CENTURY 21® Logo and C21® are registered service marks owned by CENTURY 21® Real Estate LLC. CENTURY 21® Real Estate LLC fully supports the principles of the Fair Housing Act and the Equal Opportunity Act. Each office is independently owned and operated. Listing Information is deemed reliable but is not guaranteed accurate.

L’ensemble des annonces immobilières publiées ici observent le Federal Fair Housing Act, qui rend illégal la mention de toute « préférence, limitation ou discrimination en raison de l’origine ethnique, de la couleur de peau, de la religion, du sexe, du handicap, du statut familial ou de l’origine nationale, ou l’intention de formuler une telle préférence, limitation ou discrimination ». Nous ne tolèrerons intentionnellement aucune annonce immobilière qui enfreindrait la loi. Chaque personne est informée que l’ensemble des annonces immobilières parues observent l’égalité des chances.

