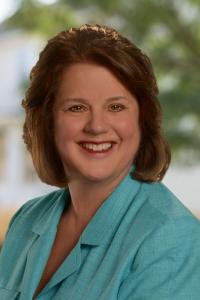1115 Eastover Parkway, Locust Grove, Virginie 22508, États-Unis





Mise en vente par CENTURY 21 Redwood Realty
La résidence Maison unifamiliale à vendre située à Locust Grove, Virginie 22508, États-Unis est actuellement en vente. Locust Grove, Virginie 22508, États-Unis est mise en vente au prix de545 500 $US. Cette propriété dispose de fonctionnalités 4 chambres , 3 salles de bain , Rampe D'accès Bateau, Pavillon/Centre Communautaire, Installations Pour Sports Équestres, Le Terrain De Basket-ball, Vue Sur Le Lac. Si la propriété située à Locust Grove, Virginie 22508, États-Unis ne satisfait pas à vos critères de recherche, consultez https://www.century21global.com pour voir d’autres Maisons unifamiliales en vente à Locust Grove .
Date mise à jour: 24 juin 2025
# MLS: VAOR2007782
545 500 $US USD
- TypeMaison unifamiliale
- Chambres4
- Salles de bain3
- Superficie de la résidence/du lot
358 m² (3 850 ft²)
Caractéristiques de la propriété
Caractéristiques principales
- Rampe D'accès Bateau
- Pavillon/Centre Communautaire
- Installations Pour Sports Équestres
- Le Terrain De Basket-ball
- Vue Sur Le Lac
- Vue Sur Le Terrain De Golf
Détails sur la construction
- Année de construction: 2001
Autres caractéristiques
- Caractéristiques de la propriété: Porche/Véranda Terrasse Patio
- Électroménagers: Lave-linge Réfrigérateur Broyeur De Déchets Ventilateur Au Plafond Sèche-linge Lave-vaisselle
- Système de refroidissement: Climatisation Centrale
- Système de chauffage: Thermopompe Par Zone
Superficie
- Superficie de la propriété:
358 m² (3 850 ft²) - Superficie du terrain/lot:
1 052 m² (0,26 ac) - Chambres: 4
- Salles de bain: 3
- Chambres totales: 7
Description
This home has larger than expected room sizes & a few multi-use spaces. Step into a tile foyer with two coat closets and look over the wide open Greatroom. Newly remodeled kitchen with granite countertops & white cabinetry & soft close storage drawers. Freshly painted; Open Contemporary floor plan with vault ceilings & wood floors. Off the front foyer is a wood floored dining area which overlooks an expansive great room featuring a corner fireplace. A kitchen bar overlooks the great room where one can stay part of the conversation & activity. Solatubes let in more light. The spacious primary bedroom located off to itself has a surprise size sitting room with windows overlooking the backyard & access to the screen porch room. Eating breakfast or a light lunch looking over the deck into the wooded backyard with glimpses of the golf fareway this time of year. The lower leverl offers two additional bedrooms, a family room, storage & workshop. The patio runs under the upper deck & porch. There is a platform walkway down the backyard to the shed. And a brick walkway around the left side of the garage to the patio.


