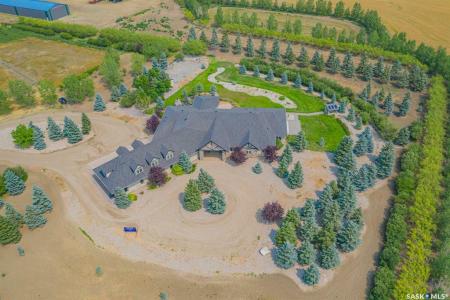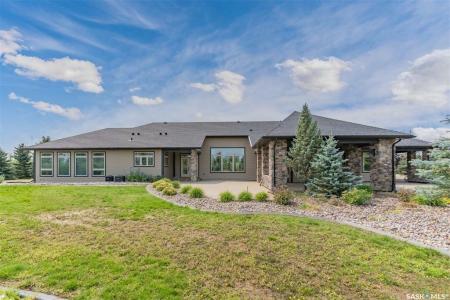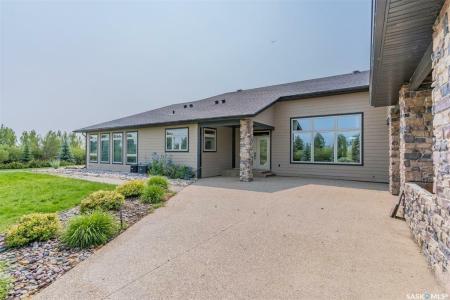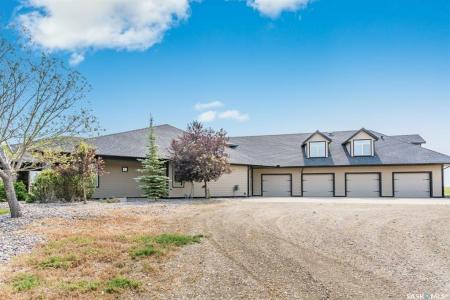112 4 HIGHWAY S, Rosetown, Saskatchewan S0L 2V0, Canada





Mise en vente par CENTURY 21 Fusion
La résidence Accueil à vendre située à Rosetown, Saskatchewan S0L 2V0, Canada est actuellement en vente.Rosetown, Saskatchewan S0L 2V0, Canada est mise en vente au prix de875 533 $US.Cette propriété dispose de fonctionnalités5 chambres, 4 salles de bain.Si la propriété située à Rosetown, Saskatchewan S0L 2V0, Canada ne satisfait pas à vos critères de recherche, consultez https://www.century21global.com pour voir d’autres Maisons en vente à Rosetown .
Date mise à jour: 3 juil. 2025
# MLS: SK005641
875 533 $US USD
1 199 000 $CA CAD
- Chambres5
- Salles de bain4
- Superficie de la résidence/du lot
700 m² (7 538 ft²)
Caractéristiques de la propriété
Détails sur la construction
- Année de construction: 2008
Autres caractéristiques
- Caractéristiques de la propriété: Cheminée
Superficie
- Superficie de la propriété:
700 m² (7 538 ft²) - Superficie du terrain/lot:
40 671 m² (10,05 ac) - Chambres: 5
- Salles de bain: 4
- Chambres totales: 9
Description
Exceptional Value – Custom Luxury on 10 Acres! Welcome to this one-of-a-kind custom-designed home and private oasis on the edge of Rosetown. Enjoy prairie views and country living at its finest in this expansive 7,538 sq. ft. estate.
Built with premium materials and craftsmanship, this property offers unbeatable value—you couldn't build it today for this price. The elegant exterior combines cultured stone and Hardie board siding, surrounded by mature trees and professional landscaping. The 6,038 sq. ft. main floor features a grand entrance, stately French doors, and expansive windows offering unobstructed sight lines. High ceilings and wide hallways add to the home’s distinguished feel.
The chef’s kitchen includes ample storage, granite countertops, a 12’ island, double ovens, and a spacious pantry. A bright eating nook is filled with natural light from south-facing windows. Just off the kitchen, the cozy family room features a gas fireplace with natural stonework. The formal dining area is sophisticated, rich with details, and spacious—ideal for hosting large gatherings.
One wing of the main floor includes five bedrooms, four baths, a laundry room, a den, and a generous exercise room/studio.
The Primary bedroom boasts a large walk-in closet, a 5-piece ensuite spa bathroom, and double garden doors opening onto a private patio. The additional bedrooms have built-in drawers and TV/gaming hookups.
Upstairs, a 1,500 sq. ft. entertainment area is accessed by a hardwood and slate staircase with cultured stone accents. The theatre room includes raised flooring, lighting, and projector hookups. A separate games room with a full bar offers the perfect space for entertaining.
The heated 4-car attached garage leads into a spacious mudroom with ample storage. Outside, enjoy a partially covered aggregate patio, a beautiful wood-burning fireplace, and natural gas BBQ hookups. See this truly a one-of-a-kind sanctuary today! Buyer to verify measurements.
Emplacement
© 2025 CENTURY 21® Real Estate LLC. All rights reserved. CENTURY 21®, the CENTURY 21® Logo and C21® are registered service marks owned by CENTURY 21® Real Estate LLC. CENTURY 21® Real Estate LLC fully supports the principles of the Fair Housing Act and the Equal Opportunity Act. Each office is independently owned and operated. Listing Information is deemed reliable but is not guaranteed accurate.

L’ensemble des annonces immobilières publiées ici observent le Federal Fair Housing Act, qui rend illégal la mention de toute « préférence, limitation ou discrimination en raison de l’origine ethnique, de la couleur de peau, de la religion, du sexe, du handicap, du statut familial ou de l’origine nationale, ou l’intention de formuler une telle préférence, limitation ou discrimination ». Nous ne tolèrerons intentionnellement aucune annonce immobilière qui enfreindrait la loi. Chaque personne est informée que l’ensemble des annonces immobilières parues observent l’égalité des chances.

