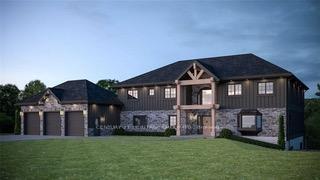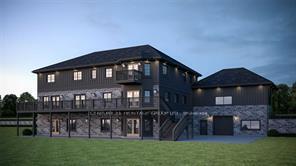1159 STEWART LINE, Cavan Monaghan, Ontario L0A 1C0, Canada


Mise en vente par CENTURY 21 Heritage Group Ltd. Brokerage
La résidence Accueil à vendre située à Cavan Monaghan, Ontario L0A 1C0, Canada est actuellement en vente.Cavan Monaghan, Ontario L0A 1C0, Canada est mise en vente au prix de2 081 126 $US.Cette propriété dispose de fonctionnalités4 chambres, 4 salles de bain, Quartier.Si la propriété située à Cavan Monaghan, Ontario L0A 1C0, Canada ne satisfait pas à vos critères de recherche, consultez https://www.century21global.com pour voir d’autres Maisons en vente à Cavan Monaghan .
Date mise à jour: 13 juil. 2025
# MLS: X12270074
2 081 126 $US USD
2 850 000 $CA CAD
- Chambres4
- Salles de bain4
Caractéristiques de la propriété
Caractéristiques principales
- Quartier
Autres caractéristiques
- Caractéristiques de la propriété: Cheminée
- Système de refroidissement: Climatisation Centrale (par Zone)
- Système de chauffage: Air Pulsé
Superficie
- Chambres: 4
- Salles de bain: 4
- Chambres totales: 8
Description
103 Acres of prime agriculture with stunning views! Insulated Concrete Form (ICF) shell, TJI Engineered Floor Joist. 5467 sq ft finished (2857 main/2610 upper level) 3 secondary bedrooms with ensuite bathrooms/heated floors/Stonewood Bath Vanities/Moen faucets/Fixtures. 800 sq ft Primary wing (Fire place & Executive walk-in closet) with private balcony, extra large ensuite, with double custom shower and stand alone tub. 2nd floor laundry room with heated floor, Main floor half bath with heated tile floor. 3 floor Rough-in Elevator shaft. Covered porch, Large 10 X 64 foot composite deck with glass railings, 6 walkouts, Solid wood/soft close/ Hickory Shaker style kitchen cabinets, Quartz countertops, Frigidaire Professional Stainless Steel built-in appliances (6). Engineered Hickory 8-inch hardwood floors, Solid Wood 3 Panel Shaker Style Interior Doors. Great Room has Floor to Ceiling Stone Propane Fireplace. 9.5 foot main floor ceilings, 9.5 foot ceiling in lower level with in-floor radiant heat, 2 Propane/Gas forced air furnaces with Heat pumps. 836 sq ft heated shop, Front/side yard graded and Hydro seeded. Stone/Wood exterior siding, Amour stone landscaping, 3 car garage. Optional additions: 2000 sq ft of patios, 4 person Savaria Elevator, 1400 sq ft games room with custom wet bar, Fitness area/Wine cellar with tasting area. Home is substantially finished with full Tarion warranty. 2 furnaces (propane) and air conditioning to be installed.
Emplacement
© 2025 CENTURY 21® Real Estate LLC. All rights reserved. CENTURY 21®, the CENTURY 21® Logo and C21® are registered service marks owned by CENTURY 21® Real Estate LLC. CENTURY 21® Real Estate LLC fully supports the principles of the Fair Housing Act and the Equal Opportunity Act. Each office is independently owned and operated. Listing Information is deemed reliable but is not guaranteed accurate.

L’ensemble des annonces immobilières publiées ici observent le Federal Fair Housing Act, qui rend illégal la mention de toute « préférence, limitation ou discrimination en raison de l’origine ethnique, de la couleur de peau, de la religion, du sexe, du handicap, du statut familial ou de l’origine nationale, ou l’intention de formuler une telle préférence, limitation ou discrimination ». Nous ne tolèrerons intentionnellement aucune annonce immobilière qui enfreindrait la loi. Chaque personne est informée que l’ensemble des annonces immobilières parues observent l’égalité des chances.

