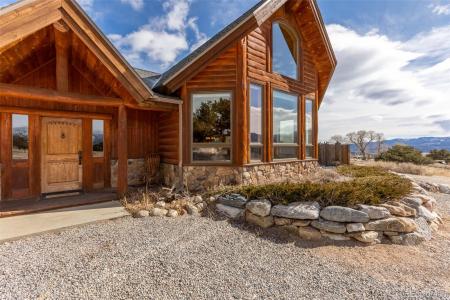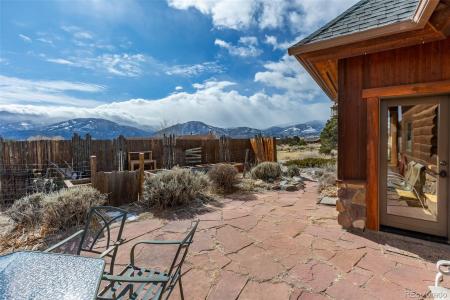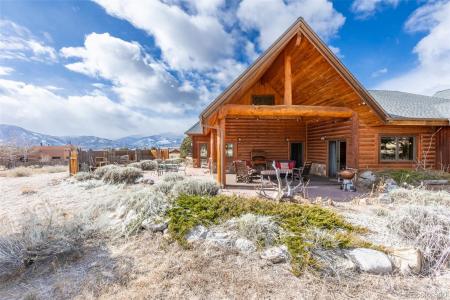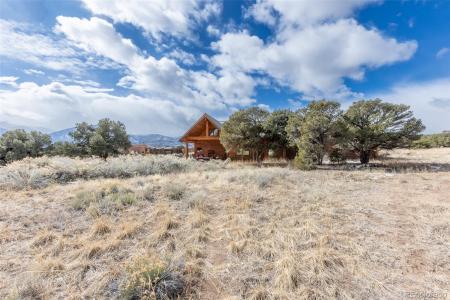11677 Saddle Ridge Court, Salida, Colorado 81201, États-Unis





Mise en vente par CENTURY 21 Community First
La résidence Maison unifamiliale à vendre située à Salida, Colorado 81201, États-Unis est actuellement en vente.Salida, Colorado 81201, États-Unis est mise en vente au prix de1 395 000 $US.Cette propriété dispose de fonctionnalités3 chambres, 3 salles de bain, Nombre D'emplacements De Parking, Garage Attenant, Vue Sur La Montagne.Si la propriété située à Salida, Colorado 81201, États-Unis ne satisfait pas à vos critères de recherche, consultez https://www.century21global.com pour voir d’autres Maisons unifamiliales en vente à Salida .
Date mise à jour: 25 juil. 2025
# MLS: 5301285
1 395 000 $US USD
- TypeMaison unifamiliale
- Chambres3
- Salles de bain3
- Superficie de la résidence/du lot
293 m² (3 154 ft²)
Caractéristiques de la propriété
Caractéristiques principales
- Nombre D'emplacements De Parking
- Garage Attenant
- Vue Sur La Montagne
Détails sur la construction
- Année de construction: 2005
Autres caractéristiques
- Caractéristiques de la propriété: Porche/Véranda Terrasse
- Électroménagers: Four/Cuisinière Lave-linge Micro-ondes Réfrigérateur Broyeur De Déchets Ventilateur Au Plafond Sèche-linge Lave-vaisselle
- Système de chauffage: Plancher Chauffant Propane
- Garages: 2
- Places de stationnement: 3
Superficie
- Superficie de la propriété:
293 m² (3 154 ft²) - Superficie du terrain/lot:
8 296 m² (2,05 ac) - Chambres: 3
- Salles de bain: 3
- Chambres totales: 6
Description
Come and see this gorgeous custom built home in quiet Saddle Ridge Ranch! This neighborhood consists of rolling hills at the foot of Mt. Shavano and is located on a private road containing abundant common green space and majestic views. Nestled on a corner lot with 2.05 acres that backs up to BLM, you are close to hiking and biking trails right from your own yard! This unique home was designed by Holmes Builders, a premier builder specializing in custom finishes. As you enter the main room, the large log accent Douglas Fir beams frame the open kitchen. Breathtaking views of Chipeta and Ouray mountains are enjoyed through the oversized windows in the great room. Wood, tile and concrete flooring throughout the main level are heated by radiant floor heat. The gas fireplace is beautifully accented with stones hand picked from the property. The kitchen includes all of the amenities you will need to entertain friends and family with Viking appliances and a hidden downdraft hood. The covered back patio has access from the kitchen or the primary bedroom. The two bedrooms located on the main level share a large full bath with a garden tub. The main level also includes an attached oversized two car garage and a separate RV/toy garage with a 12’ 6” door. The laundry room/mud room has lots of space and storage. Upstairs is an open loft area, a three-quarter bathroom and a bedroom with a large closet. Be sure to check out the surprise “hidden” room behind the bookshelves in the upstairs bedroom. Schedule a showing today to see all this home has to offer!
Emplacement
© 2025 CENTURY 21® Real Estate LLC. All rights reserved. CENTURY 21®, the CENTURY 21® Logo and C21® are registered service marks owned by CENTURY 21® Real Estate LLC. CENTURY 21® Real Estate LLC fully supports the principles of the Fair Housing Act and the Equal Opportunity Act. Each office is independently owned and operated. Listing Information is deemed reliable but is not guaranteed accurate.

L’ensemble des annonces immobilières publiées ici observent le Federal Fair Housing Act, qui rend illégal la mention de toute « préférence, limitation ou discrimination en raison de l’origine ethnique, de la couleur de peau, de la religion, du sexe, du handicap, du statut familial ou de l’origine nationale, ou l’intention de formuler une telle préférence, limitation ou discrimination ». Nous ne tolèrerons intentionnellement aucune annonce immobilière qui enfreindrait la loi. Chaque personne est informée que l’ensemble des annonces immobilières parues observent l’égalité des chances.

