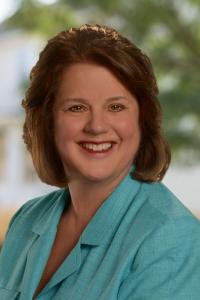127 Gold Rush Drive, Locust Grove, Virginie 22508, États-Unis
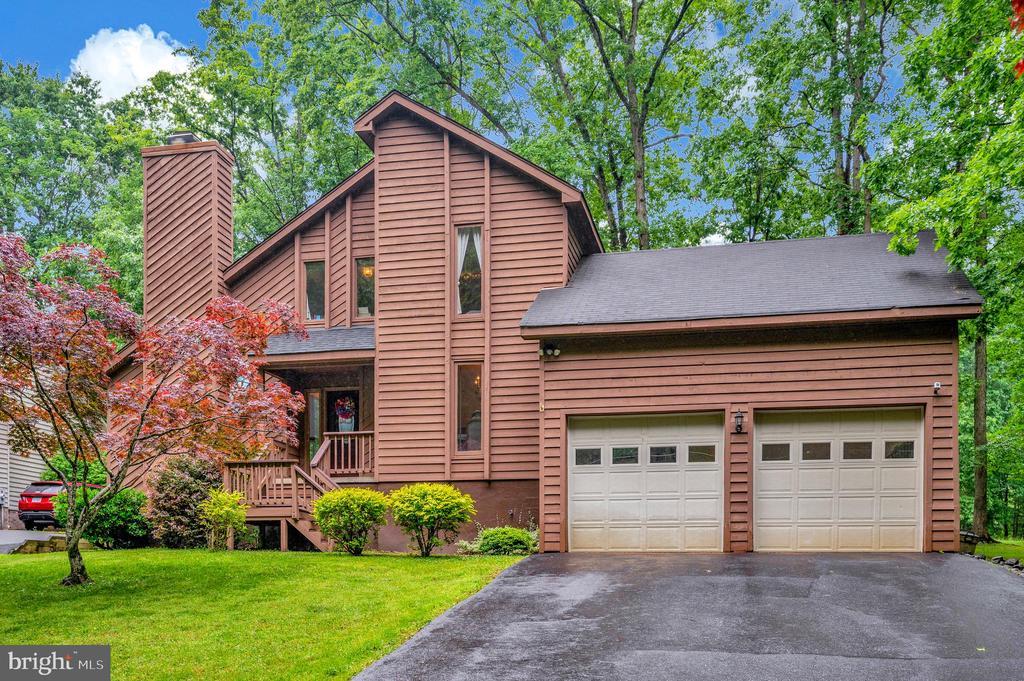
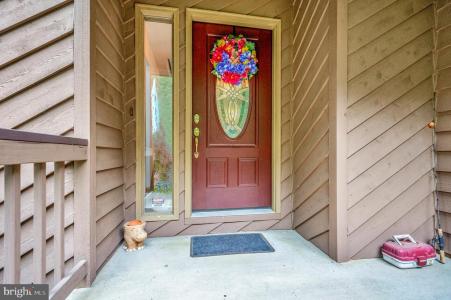
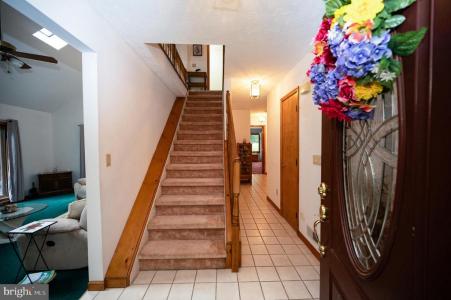
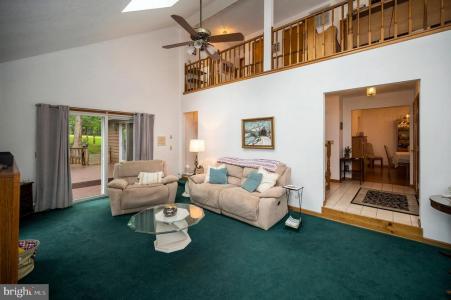
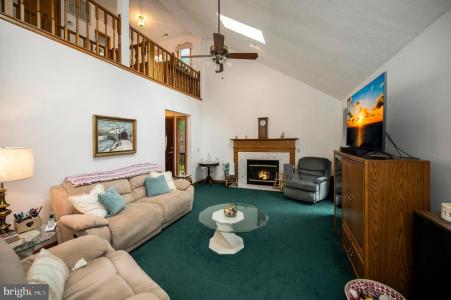
Mise en vente par CENTURY 21 Redwood Realty
La résidence Maison unifamiliale à vendre située à Locust Grove, Virginie 22508, États-Unis est actuellement en vente.Locust Grove, Virginie 22508, États-Unis est mise en vente au prix de450 000 $US.Cette propriété dispose de fonctionnalités3 chambres, 3 salles de bain, Rampe D'accès Bateau, Pavillon/Centre Communautaire, Le Terrain De Basket-ball, Vue Sur Le Lac, Vue Sur Le Terrain De Golf.Si la propriété située à Locust Grove, Virginie 22508, États-Unis ne satisfait pas à vos critères de recherche, consultez https://www.century21global.com pour voir d’autres Maisons unifamiliales en vente à Locust Grove .
Date mise à jour: 11 juil. 2025
# MLS: VAOR2009718
450 000 $US USD
- TypeMaison unifamiliale
- Chambres3
- Salles de bain3
- Superficie de la résidence/du lot
221 m² (2 374 ft²)
Caractéristiques de la propriété
Caractéristiques principales
- Rampe D'accès Bateau
- Pavillon/Centre Communautaire
- Le Terrain De Basket-ball
- Vue Sur Le Lac
- Vue Sur Le Terrain De Golf
Détails sur la construction
- Année de construction: 1990
Autres caractéristiques
- Électroménagers: Micro-ondes Réfrigérateur Broyeur De Déchets Ventilateur Au Plafond Lave-vaisselle
- Système de refroidissement: Climatisation Centrale
- Système de chauffage: Thermopompe
Superficie
- Superficie de la propriété:
221 m² (2 374 ft²) - Superficie du terrain/lot:
1 012 m² (0,25 ac) - Chambres: 3
- Salles de bain: 3
- Chambres totales: 6
Description
On a dead end street with National Park land for a front yard view and the golf course for a backyard view this home setting offers privacy and room to hear yourself think!! It has all of the spill-over spaces for company & gatherings within its comtemporary custom design. From the ceramic tile foyer one's eye has multiple areas to travel. There is a sunken living room to the left. The vault ceiling with sky lights impressively opens the room with views to the loft, deck & golf course, side yard, gas fireplace, back hallway and across the foyer into the separate dining room. Lower maintenance wood laminate flooring is in the dining room and eat-in-kitchen. Granite counters, oak cabinetry, & recessed lights accent the fully equipped kitchen work space. The pantry location is just a few steps from the regrigerator. The two car garage entrance into the home is via the kitchen. There is an ensuite oversize bedroom that completes this floor level. The sitting area has a sky light. There are his & hers walk in closets and split bath vanities creating a dressing area separate from the full bath vanity room. The upper level houses two bedrooms, storage closets, a full bath and office area overlooking parkland. The basement is roughed-in for a future bath & offers lots of storage space. The laundry center is currently in the basement.
Emplacement
© 2025 CENTURY 21® Real Estate LLC. All rights reserved. CENTURY 21®, the CENTURY 21® Logo and C21® are registered service marks owned by CENTURY 21® Real Estate LLC. CENTURY 21® Real Estate LLC fully supports the principles of the Fair Housing Act and the Equal Opportunity Act. Each office is independently owned and operated. Listing Information is deemed reliable but is not guaranteed accurate.

L’ensemble des annonces immobilières publiées ici observent le Federal Fair Housing Act, qui rend illégal la mention de toute « préférence, limitation ou discrimination en raison de l’origine ethnique, de la couleur de peau, de la religion, du sexe, du handicap, du statut familial ou de l’origine nationale, ou l’intention de formuler une telle préférence, limitation ou discrimination ». Nous ne tolèrerons intentionnellement aucune annonce immobilière qui enfreindrait la loi. Chaque personne est informée que l’ensemble des annonces immobilières parues observent l’égalité des chances.

