132 ROBIN RIDGE DRIVE, Central Elgin (belmont), Ontario L0L 1B0, Canada
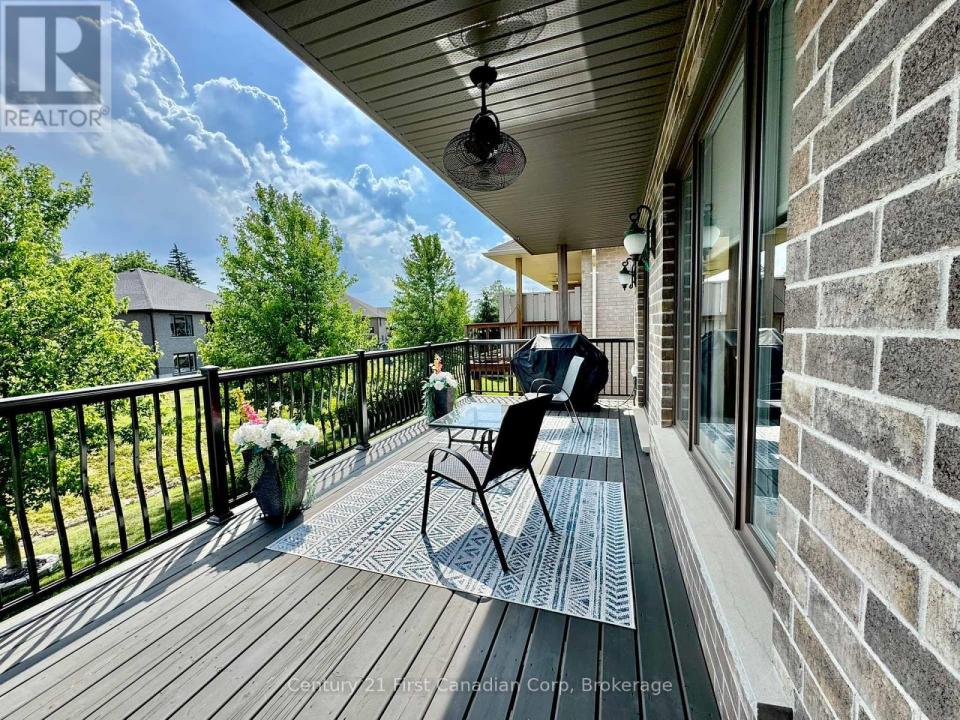
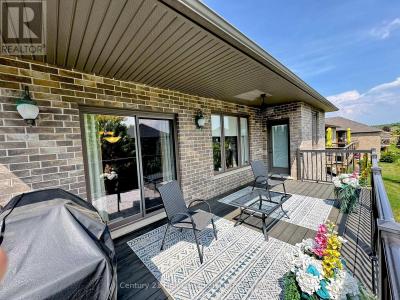
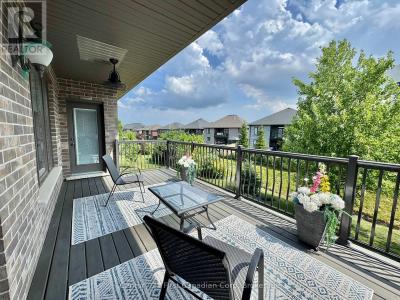
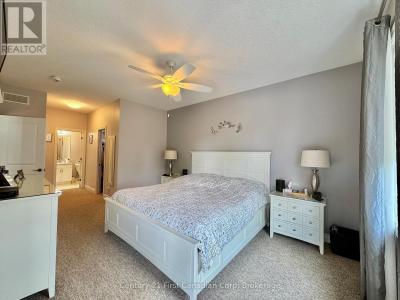
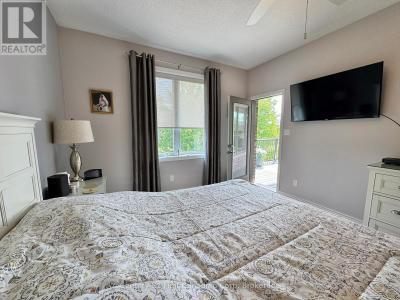
Mise en vente par CENTURY 21 First Canadian Corp. Brokerage
La résidence Accueil à vendre située à Central Elgin (belmont), Ontario L0L 1B0, Canada est actuellement en vente.Central Elgin (belmont), Ontario L0L 1B0, Canada est mise en vente au prix de576 143 $US.Cette propriété dispose de fonctionnalités3 chambres, 3 salles de bain.Si la propriété située à Central Elgin (belmont), Ontario L0L 1B0, Canada ne satisfait pas à vos critères de recherche, consultez https://www.century21global.com pour voir d’autres Maisons en vente à Central Elgin (belmont) .
Date mise à jour: 16 juil. 2025
# MLS: X12262147
576 143 $US USD
789 000 $CA CAD
- Chambres3
- Salles de bain3
Caractéristiques de la propriété
Autres caractéristiques
- Système de refroidissement: Climatisation Centrale (par Zone)
- Système de chauffage: Air Pulsé
Superficie
- Chambres: 3
- Salles de bain: 3
- Chambres totales: 6
Description
Welcome to 7 Robin Ridge. This is a freestanding custom built, oversized bungalow-condo. Enjoy independent living with low monthly condo fees of only $170 which covers all snow removal, all lawn maintenance, including fertilizing, all visitor parking spaces, and all insurance covering common areas. #7 has been meticulously maintained; pride of ownership is abundantly evident throughout this custom built and designed home. This one is in better than new condition. The master bedroom features a walk-out door onto the balcony which overlooks a well-treed ravine-- a bird watcher's paradise. The master suite has two spacious closets including a full walk-in closet beside the 4-piece ensuite. A second main-level bedroom/den/office features a large closet and an ensuite bathroom. The living room, kitchen, and dining areas are open concept and open onto the double-wide balcony overlooking the ravine. The living room itself has a tray-ceiling and a luxury-style gas fireplace with marble hearth. The lower level has a full walk-out patio and ravine-view yard, a guest bedroom, 3-piece bathroom and a spacious, light-bright utility/laundry room. There's even a gas free-standing fireplace in the lower, south-facing family room. The garage is sizable and comfortably accommodates an SUV-sized car and storage-- there's even room for a workbench. Luxury-lifestyle living without all the outside maintenance. (id:42016)
Emplacement
© 2025 CENTURY 21® Real Estate LLC. All rights reserved. CENTURY 21®, the CENTURY 21® Logo and C21® are registered service marks owned by CENTURY 21® Real Estate LLC. CENTURY 21® Real Estate LLC fully supports the principles of the Fair Housing Act and the Equal Opportunity Act. Each office is independently owned and operated. Listing Information is deemed reliable but is not guaranteed accurate.

L’ensemble des annonces immobilières publiées ici observent le Federal Fair Housing Act, qui rend illégal la mention de toute « préférence, limitation ou discrimination en raison de l’origine ethnique, de la couleur de peau, de la religion, du sexe, du handicap, du statut familial ou de l’origine nationale, ou l’intention de formuler une telle préférence, limitation ou discrimination ». Nous ne tolèrerons intentionnellement aucune annonce immobilière qui enfreindrait la loi. Chaque personne est informée que l’ensemble des annonces immobilières parues observent l’égalité des chances.

