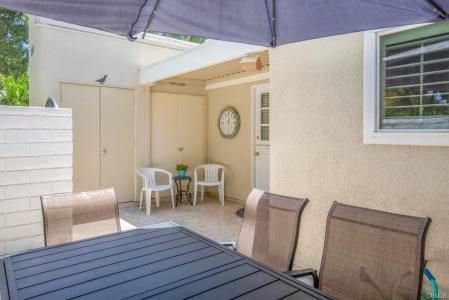2092 Ronda Granada # C, Laguna Woods, Californie 92637, États-Unis





Mise en vente par CENTURY 21 Rainbow Realty
La résidence Appartement à vendre située à Laguna Woods, Californie 92637, États-Unis est actuellement en vente. Laguna Woods, Californie 92637, États-Unis est mise en vente au prix de623 000 $US. Cette propriété dispose de fonctionnalités 2 chambres , 2 salles de bain , Village De Retraite, Communauté Résidentielle Privée. Si la propriété située à Laguna Woods, Californie 92637, États-Unis ne satisfait pas à vos critères de recherche, consultez https://www.century21global.com pour voir d’autres Appartements en vente à Laguna Woods .
Date mise à jour: 8 juin 2025
# MLS: OC25121670
623 000 $US USD
- TypeAppartement
- Chambres2
- Salles de bain2
Caractéristiques de la propriété
Caractéristiques principales
- Village De Retraite
- Communauté Résidentielle Privée
Superficie
- Chambres: 2
- Salles de bain: 2
- Chambres totales: 4
Description
Gorgeous remodeled single-story, two-bedroom, two-bathroom NEW VALENCIA residence in the Laguna Woods senior community. An elegant wrought-iron front gate opens to an extra-large courtyard with crema travertine stone flooring. This private space is tastefully landscaped with rose bushes and is ideally suited for outdoor entertaining, dining and relaxing. Large built-in closets in the courtyard area provide valuable additional storage capacity. A welcoming custom Dutch door invites you into the large living room. The beautiful kitchen features granite countertops, stylish wood cabinetry with soft-close drawers, porcelain tile backsplash, stainless steel appliances and two solar tubes which keep the kitchen well lit throughout the day. The kitchen window offers a pleasant view of the front courtyard. The breakfast bar can accommodate up to four. The original atrium has been fully incorporated into the residence creating additional living space which currently serves as a dining area. Two large skylights with retractable shades allow sunlight into this room all day long. The en suite primary bedroom easily accommodates a king-size bed and has a closet with mirrored doors. The primary bathroom features dual sinks, a solar tube that provides an abundance of natural light and an oversized shower with marble tile, convenient seat and safety grab bar. French doors open to the guest bedroom which features a skylight and a closet with mirrored doors. This room could alternatively serve as a home office, workout room, arts and crafts studio or TV room. Both bathrooms have upgraded wood cabinetry and granite countertops. Additional upgrades throughout the residence include distressed hickory hardwood flooring (which extends through all the rooms of the residence), dual-pane windows, plantation shutters, crown molding, baseboards, recessed lighting and smooth ceilings. A stackable washer/dryer unit is conveniently located in a hall closet. The nearby assigned carport has both upper and lower storage cabinets. There is ample guest parking in the large cul-de-sac. Do not miss this stunning home!


