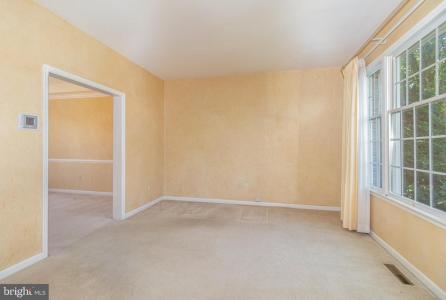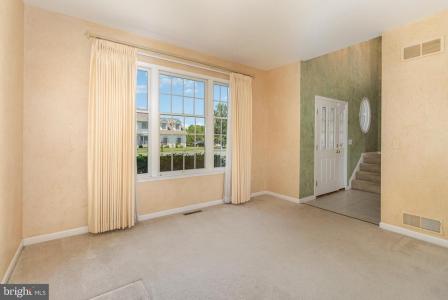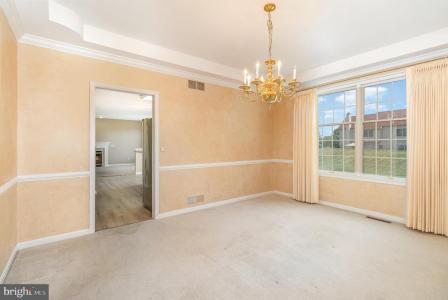213 Cooper Rd, HUMMELSTOWN, Pennsylvanie 17036, États-Unis





Mise en vente par CENTURY 21 Realty Services
La résidence Maison unifamiliale à vendre située à HUMMELSTOWN, Pennsylvanie 17036, États-Unis est actuellement en vente.HUMMELSTOWN, Pennsylvanie 17036, États-Unis est mise en vente au prix de589 000 $US.Cette propriété dispose de fonctionnalités4 chambres, 3 salles de bain, Nombre D'emplacements De Parking, Traditionnel.Si la propriété située à HUMMELSTOWN, Pennsylvanie 17036, États-Unis ne satisfait pas à vos critères de recherche, consultez https://www.century21global.com pour voir d’autres Maisons unifamiliales en vente à HUMMELSTOWN .
Date mise à jour: 24 févr. 2025
# MLS: PADA2035006
589 000 $US USD
- TypeMaison unifamiliale
- Chambres4
- Salles de bain3
- Superficie de la résidence/du lot
329 m² (3 540 ft²)
Caractéristiques de la propriété
Caractéristiques principales
- Nombre D'emplacements De Parking
- Traditionnel
Détails sur la construction
- Année de construction: 2000
- Style: Traditionnel
Autres caractéristiques
- Système de refroidissement: Climatisation Centrale
- Système de chauffage: Thermopompe Électrique
- Garages: 2
- Places de stationnement: 2
Superficie
- Superficie de la propriété:
329 m² (3 540 ft²) - Superficie du terrain/lot:
1 457 m² (0,36 ac) - Chambres: 4
- Salles de bain: 3
- Chambres totales: 7
Informations sur les écoles
- Lycée: LOWER DAUPHIN
Description
Discover this exquisite home in Greenbriar Meadows, Lower Dauphin School District. This home encompasses around 3500 sq ft of living space. 1st floor living with open floor plan which is terrific for entertaining and welcoming your guests to this fabulous home. This 4 bedroom, 2 full/2 half baths is specifically designed for those who crave leisure, maintenance-free living. You'll feel welcome when you walk on to the covered porch, open the front door and for the first time walk into the 2 story foyer. To the right is the formal living room which leads to the formal dining room with tray ceiling. From there and in the center of the home is the kitchen with breakfast area, island, all appliances to convey and plenty of counter space and cupboards to do your day to day cooking. From the breakfast area is the expansive family room with gas fireplace. Off the breakfast area leads to the deck and backyard with 11 X 10 foot deck which is terrific to entertain on. Off the kitchen are the laundry room/mudroom and heated 2 car garage with wash tub. One needs to see the Owner's Suite with 2 closets and Owner?s bath with Jacuzzi tub, shower stall and double sink. The other 3 bedrooms share the hall full bath. The lower level is finished with a carpeted family room, half bath and a expansive storage/utility room. Other Home features include first floor 9 foot ceilings, Luxury Vinyl Plank flooring, ceramic tile, some crown molding and chair rails, heat hump with central air and a whole home Generator. This home is a must see to appreciate.
Emplacement
© 2025 CENTURY 21® Real Estate LLC. All rights reserved. CENTURY 21®, the CENTURY 21® Logo and C21® are registered service marks owned by CENTURY 21® Real Estate LLC. CENTURY 21® Real Estate LLC fully supports the principles of the Fair Housing Act and the Equal Opportunity Act. Each office is independently owned and operated. Listing Information is deemed reliable but is not guaranteed accurate.

L’ensemble des annonces immobilières publiées ici observent le Federal Fair Housing Act, qui rend illégal la mention de toute « préférence, limitation ou discrimination en raison de l’origine ethnique, de la couleur de peau, de la religion, du sexe, du handicap, du statut familial ou de l’origine nationale, ou l’intention de formuler une telle préférence, limitation ou discrimination ». Nous ne tolèrerons intentionnellement aucune annonce immobilière qui enfreindrait la loi. Chaque personne est informée que l’ensemble des annonces immobilières parues observent l’égalité des chances.

