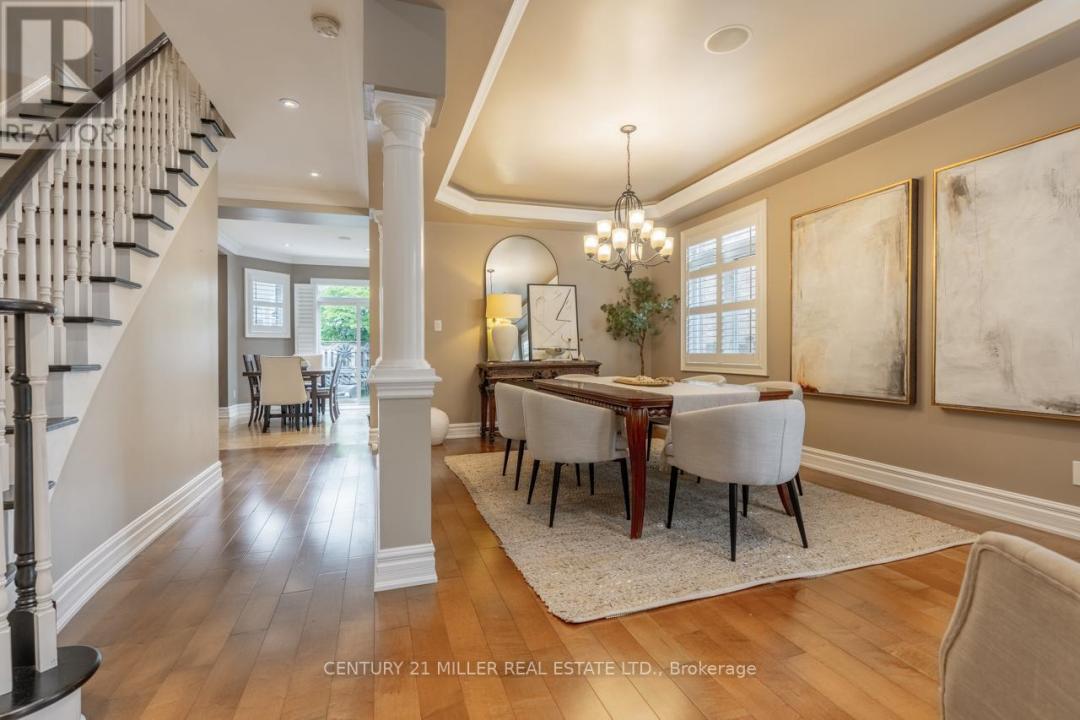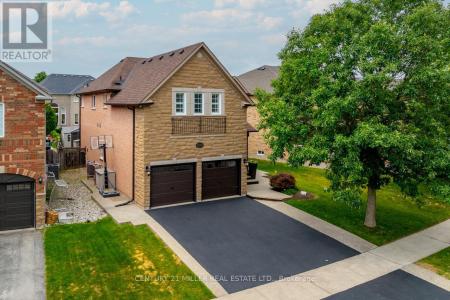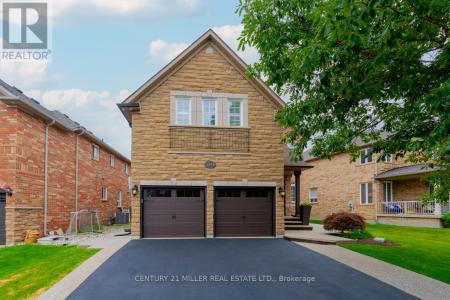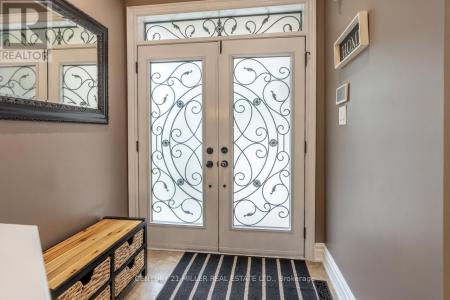2179 GLENCAIRN ROAD, Oakville (wm Westmount), Ontario L6M 4R9, Canada





Mise en vente par CENTURY 21 Miller Real Estate Ltd. Brokerage
La résidence Accueil à vendre située à Oakville (wm Westmount), Ontario L6M 4R9, Canada est actuellement en vente.Oakville (wm Westmount), Ontario L6M 4R9, Canada est mise en vente au prix de1 219 572 $US.Cette propriété dispose de fonctionnalités4 chambres, 4 salles de bain.Si la propriété située à Oakville (wm Westmount), Ontario L6M 4R9, Canada ne satisfait pas à vos critères de recherche, consultez https://www.century21global.com pour voir d’autres Maisons en vente à Oakville (wm Westmount) .
Date mise à jour: 16 juil. 2025
# MLS: W12282745
1 219 572 $US USD
1 674 900 $CA CAD
- Chambres4
- Salles de bain4
Caractéristiques de la propriété
Autres caractéristiques
- Caractéristiques de la propriété: Cheminée
- Système de refroidissement: Climatisation Centrale (par Zone)
- Système de chauffage: Air Pulsé
Superficie
- Chambres: 4
- Salles de bain: 4
- Chambres totales: 8
Description
Immaculate Westmount family home delivers 2,457 sq ft of refined living spaceplus a finished basement, providing you a total of over 3500 square feet for effortless everyday living and a great sense of freedom and personal space. Five-inch maple hardwood, crown moulding and LED-lit feature ceilings add warmth and polish throughout the open main floor. A quartz-topped kitchen with Samsung French-door fridge, GE Profile gas range and mosaic backsplash flows to the breakfast area and a brick-accent living room anchored by an electric fireplace. Upstairs, four generous bedrooms include a primary retreat with a walk-in closet and private ensuite; an upgraded five-piece bath serves the kids. Need flex space? The finished basement provides a rec-/gym zone and guest suite with rain-shower bath. Summer life moves outside to a concrete patio with gas BBQ hook-up, two sheds and manicured gardens. Quiet, tree-lined street steps to top-ranked schools, parks, trails and Bronte GO. Simply move in and enjoy Westmount living. (id:42016)
Emplacement
© 2025 CENTURY 21® Real Estate LLC. All rights reserved. CENTURY 21®, the CENTURY 21® Logo and C21® are registered service marks owned by CENTURY 21® Real Estate LLC. CENTURY 21® Real Estate LLC fully supports the principles of the Fair Housing Act and the Equal Opportunity Act. Each office is independently owned and operated. Listing Information is deemed reliable but is not guaranteed accurate.

L’ensemble des annonces immobilières publiées ici observent le Federal Fair Housing Act, qui rend illégal la mention de toute « préférence, limitation ou discrimination en raison de l’origine ethnique, de la couleur de peau, de la religion, du sexe, du handicap, du statut familial ou de l’origine nationale, ou l’intention de formuler une telle préférence, limitation ou discrimination ». Nous ne tolèrerons intentionnellement aucune annonce immobilière qui enfreindrait la loi. Chaque personne est informée que l’ensemble des annonces immobilières parues observent l’égalité des chances.

