235 Fox Chase Street, Warrenton, Virginie 20186, États-Unis
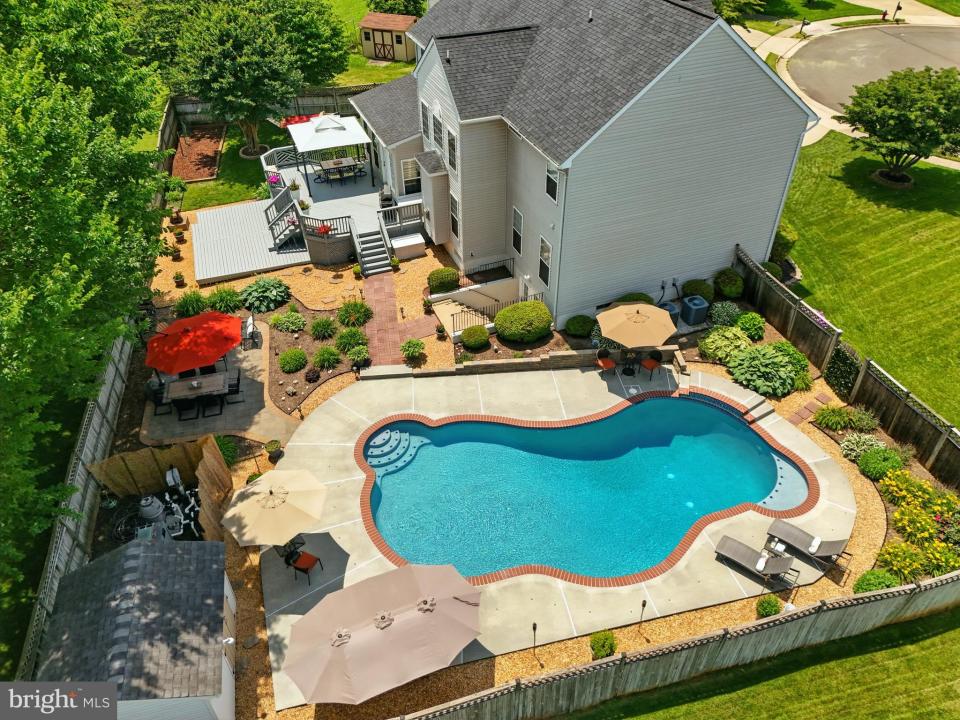
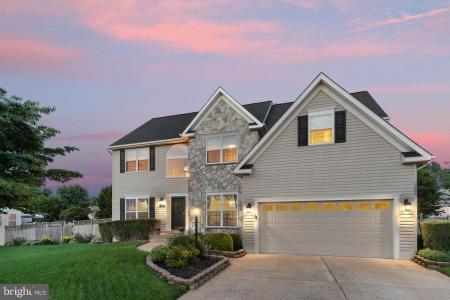
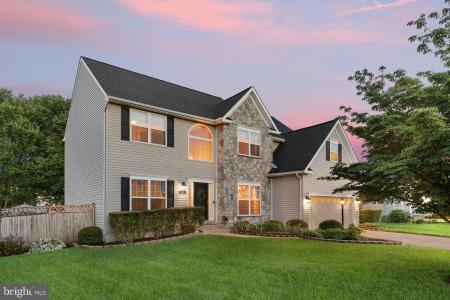
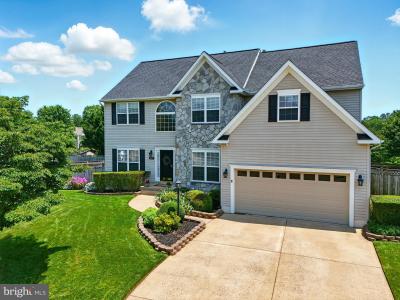
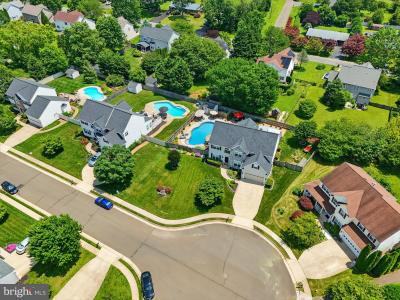
Mise en vente par CENTURY 21 New Millennium
La résidence Maison unifamiliale à vendre située à Warrenton, Virginie 20186, États-Unis est actuellement en vente.Warrenton, Virginie 20186, États-Unis est mise en vente au prix de850 000 $US.Cette propriété dispose de fonctionnalités4 chambres, 5 salles de bain, Enterrée, Style Colonial.Si la propriété située à Warrenton, Virginie 20186, États-Unis ne satisfait pas à vos critères de recherche, consultez https://www.century21global.com pour voir d’autres Maisons unifamiliales en vente à Warrenton .
Date mise à jour: 25 juil. 2025
# MLS: VAFQ2017542
850 000 $US USD
- TypeMaison unifamiliale
- Chambres4
- Salles de bain5
- Superficie de la résidence/du lot
385 m² (4 139 ft²)
Caractéristiques de la propriété
Caractéristiques principales
- Enterrée
- Style Colonial
Détails sur la construction
- Année de construction: 2002
- Style: Style Colonial
Autres caractéristiques
- Caractéristiques de la propriété: Terrasse
- Électroménagers: Ventilateur Au Plafond
- Système de refroidissement: Climatisation Centrale
- Système de chauffage: Air Pulsé
Superficie
- Superficie de la propriété:
385 m² (4 139 ft²) - Chambres: 4
- Salles de bain: 5
- Chambres totales: 9
Description
Welcome to this elegant and meticulously maintained colonial residence nestled in the heart of the desirable Olde Gold Cup neighborhood in Warrenton, VA. Offering over 4,000 square feet of beautifully finished living space, this 4-bedroom, 4.5-bathroom home effortlessly blends timeless charm with modern upgrades and luxurious comfort both inside and out.
Step into the inviting home where the dramatic two-story family room creates a grand yet cozy atmosphere. The open-design kitchen is a true showstopper for large family gatherings. Featuring custom cherry cabinetry, sleek stainless-steel appliances, and ample space for both entertaining and everyday living. The kitchen connects to an expansive, light-filled morning room. A flexible main-level bonus room offers the perfect space for a children’s playroom, quiet study, or an additional office to suit your family’s needs.
Upstairs, you will find four spacious bedrooms and three full bathrooms, including a luxurious primary suite with a fully renovated, spa-inspired bathroom. Relax and unwind in the deep soaking tub or enjoy the oversized custom shower. This retreat also features a generous walk-in closet with premium built-in shelving and cabinetry. One of the secondary bedrooms boasts its own private en-suite bath, while the remaining bedrooms are equipped with custom closets for enhanced storage.
The fully finished lower level is an entertainer’s dream. This versatile warm space includes a dedicated home office providing the ideal work-from-home set up. The home office could also convert to a potential theater room. The large recreation area is perfect for playing pool, air hockey, ping pong, or darts. The lower level has a full custom bathroom with a convenient wet bar. Ideal for movie nights or poolside refreshments. You will also find a dedicated home gym space and a large storage room with custom shelving for ultimate organization.
Step outside to your private backyard oasis. Truly the crown jewel of this property. The custom-designed, gas-heated, saltwater pool holds 25,000 gallons and reaches depths of over 8 feet, complete with a relaxing sun ledge. Your family has plenty of pool space to play water volleyball and more! The expansive pool decking provides plenty of room for sunbathing, dining, and hosting unforgettable gatherings. The lush, landscaped gardens continue the serene atmosphere, featuring extensive hardscaping, a custom two-tiered deck with a large canopy, a large paver patio, and a built-in brick fire pit. Perfect for cozy fall evenings or late-night summer swims under the stars.
This home delivers the ultimate family lifestyle. Combining generous living space, timeless elegance, and an unforgettable outdoor retreat. All just moments from the historic charm of Old Town Warrenton, with its vibrant dining, boutique shopping, and year-round community events.
Don’t miss the rare opportunity to make this exceptional home yours. Come experience the lifestyle you've been dreaming of!
Notable qualities and upgrades: Stainless steel appliances July 2025, upgraded cherry cabinets in the kitchen. Entire house professionally power-washed August 2024. New roof 2019. Renovated master bathroom 2024. Custom-built master closet. Upgraded built-in shelves in two bedrooms. Built-in Humidifier. Fiber Optics for high-speed internet. Fully finished basement with bedroom, bar area, custom shower/bathroom, storage area, media room or office, home gym and storage room. Gas heated 25,000 gallon salt water custom pool 8 + feet deep, with heavy duty winter cover. Upgraded dual AC and furnace. Upgraded water heater. Renovated custom two-level wood deck. Two custom-built sheds. Updated thermostats. New garage opener with door quiet- lift. Custom built patio with built-in brick fire pit.
Emplacement
© 2025 CENTURY 21® Real Estate LLC. All rights reserved. CENTURY 21®, the CENTURY 21® Logo and C21® are registered service marks owned by CENTURY 21® Real Estate LLC. CENTURY 21® Real Estate LLC fully supports the principles of the Fair Housing Act and the Equal Opportunity Act. Each office is independently owned and operated. Listing Information is deemed reliable but is not guaranteed accurate.

L’ensemble des annonces immobilières publiées ici observent le Federal Fair Housing Act, qui rend illégal la mention de toute « préférence, limitation ou discrimination en raison de l’origine ethnique, de la couleur de peau, de la religion, du sexe, du handicap, du statut familial ou de l’origine nationale, ou l’intention de formuler une telle préférence, limitation ou discrimination ». Nous ne tolèrerons intentionnellement aucune annonce immobilière qui enfreindrait la loi. Chaque personne est informée que l’ensemble des annonces immobilières parues observent l’égalité des chances.

