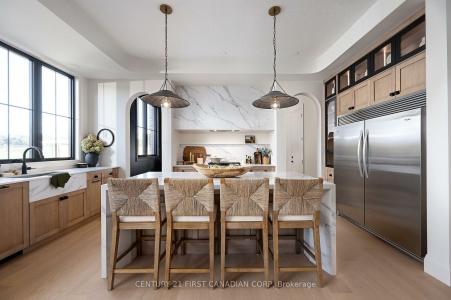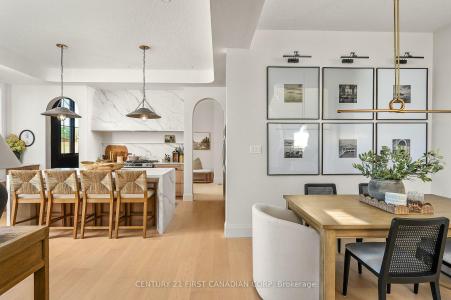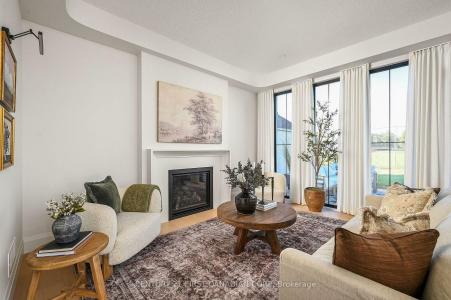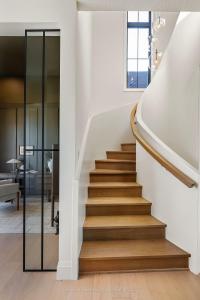240 FOXBOROUGH PLACE, Thames Centre, Ontario N0M 2P0, Canada





Mise en vente par CENTURY 21 First Canadian Corp. Brokerage
La résidence Accueil à vendre située à Thames Centre, Ontario N0M 2P0, Canada est actuellement en vente.Thames Centre, Ontario N0M 2P0, Canada est mise en vente au prix de784 913 $US.Cette propriété dispose de fonctionnalités4 chambres, 2 salles de bain, Quartier.Si la propriété située à Thames Centre, Ontario N0M 2P0, Canada ne satisfait pas à vos critères de recherche, consultez https://www.century21global.com pour voir d’autres Maisons en vente à Thames Centre .
Date mise à jour: 13 juil. 2025
# MLS: X12117478
784 913 $US USD
1 074 900 $CA CAD
- Chambres4
- Salles de bain2
Caractéristiques de la propriété
Caractéristiques principales
- Quartier
Autres caractéristiques
- Caractéristiques de la propriété: Cheminée
- Système de refroidissement: Climatisation Centrale (par Zone)
- Système de chauffage: Air Pulsé
Superficie
- Superficie du terrain/lot:
688 m² (0,17 ac) - Chambres: 4
- Salles de bain: 2
- Chambres totales: 6
Description
Royal Oak Homes proudly introduces The Manhattan, a stunning 2,236 sq. ft. residence to be built in the highly desirable Foxborough community in Thorndale. This thoughtfully designed home features 4 bedrooms, 2.5 bathrooms, and an expansive open-concept layout. The chef-inspired kitchen includes a walk-in pantry and seamlessly flows into the bright, airy living and dining areas, creating the perfect space for entertaining. A double car garage connects to a generous mudroom for added convenience. The primary suite offers a private retreat, complete with a luxurious 5-piece ensuite that includes a stand-alone soaker tub and a custom glass-enclosed shower. Oversized windows throughout the home flood the space with natural light, enhancing the modern and inviting atmosphere. Included in the base price are premium finishes such as hardwood flooring on the main level and upper landing, ceramic tile in all wet areas, Quartz countertops in the kitchen and bathrooms, 9 ft. ceilings on the main floor, central air conditioning, a poplar staircase with iron spindles, a gas fireplace, and a designer ceramic tile shower with a custom glass enclosure, among many other exceptional features. Additional floor plans and lots are available. Photos shown are from previous models and are for illustrative purposes only; actual finishes and layouts may vary based on selections.
Emplacement
© 2025 CENTURY 21® Real Estate LLC. All rights reserved. CENTURY 21®, the CENTURY 21® Logo and C21® are registered service marks owned by CENTURY 21® Real Estate LLC. CENTURY 21® Real Estate LLC fully supports the principles of the Fair Housing Act and the Equal Opportunity Act. Each office is independently owned and operated. Listing Information is deemed reliable but is not guaranteed accurate.

L’ensemble des annonces immobilières publiées ici observent le Federal Fair Housing Act, qui rend illégal la mention de toute « préférence, limitation ou discrimination en raison de l’origine ethnique, de la couleur de peau, de la religion, du sexe, du handicap, du statut familial ou de l’origine nationale, ou l’intention de formuler une telle préférence, limitation ou discrimination ». Nous ne tolèrerons intentionnellement aucune annonce immobilière qui enfreindrait la loi. Chaque personne est informée que l’ensemble des annonces immobilières parues observent l’égalité des chances.

