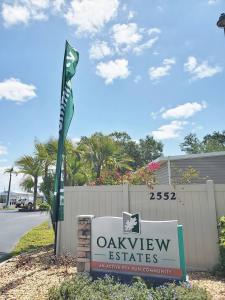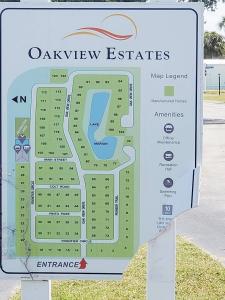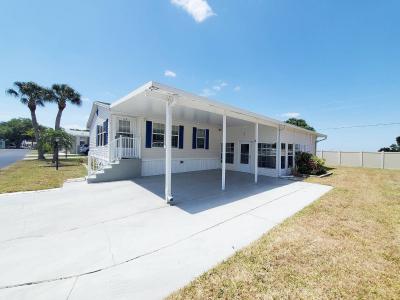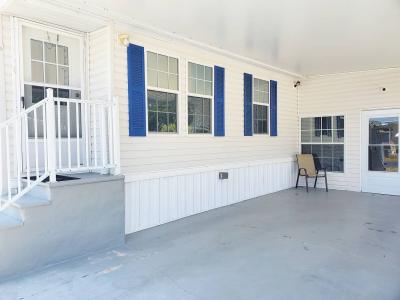2552 NE Turner Ave #18, Arcadia, Floride 34266, États-Unis





Mise en vente par CENTURY 21 SUNBELT REALTY
La résidence Maison fabriquée à vendre située à Arcadia, Floride 34266, États-Unis est actuellement en vente.Arcadia, Floride 34266, États-Unis est mise en vente au prix de139 997 $US.Cette propriété dispose de fonctionnalités3 chambres, 2 salles de bain, Maison Plain-pied.Si la propriété située à Arcadia, Floride 34266, États-Unis ne satisfait pas à vos critères de recherche, consultez https://www.century21global.com pour voir d’autres Maisons préfabriquées en vente à Arcadia .
Date mise à jour: 15 mai 2025
# MLS: 11484561
139 997 $US USD
- TypeMaison fabriquée
- Chambres3
- Salles de bain2
- Superficie de la résidence/du lot
125 m² (1 344 ft²)
Caractéristiques de la propriété
Caractéristiques principales
- Maison Plain-pied
Détails sur la construction
- Année de construction: 2005
- Style: Maison Plain-pied
Superficie
- Superficie de la propriété:
125 m² (1 344 ft²) - Chambres: 3
- Salles de bain: 2
- Chambres totales: 5
Description
LOWEST Monthly in Area approx. $524.00 per Mth. includes: Water,Sewer, & twice weekly Trash Pick-up! This 2005 Nobility Manufactured Home approx. 1344 sq. ft. interior Plus Enclosed CarPort with a RAM Chair Lift for entry into Home! Partially Furnished! Three BedRoom Two Bath Split Floor Plan, 5 Car CarPort with additional Golf Cart space! Location: 2552 NE Turner Ave Lot #18, Arcadia, Florida 34266 in OakView Estates Active 55+ Community! Features: Heated Pool/ ClubHouse/Pool Table/Shuffleboard & Horseshoe Courts/Community Fire Pit/Library/Picnic & Pet Friendly with a Dog Park! Large Breeds Golden's, Lab's & Doodle's. No Agressive Breeds. Front Entry into 3 Window Florida Room w/ Off Set inside Laundry Washer & Dryer included in Sale. Flooring Oak Laminate. Wide Entry into Kitchen with Tile Flooring. Natural Color cabinets. Stainless Steel Refrigerator, Hood Microwave over Flat Top Range, Dishwasher & Disposal. Breakfast Nook & Pantry. Additional 6 Door Upper & Lower Curio Cabinet with Prep Counter space or Serving layout. Additional cabinets with Breakfast Bar extension with room for two Bar Stools. Dining Area w/ Dinette. Hall to Guest BedRoom accommodates Queen Size Grouping. 2nd Guest BedRoom accommodates a Queen Size Grouping Also. Quest Bath has Shower & Vanity. Split Floor Plan with Master on opposite side of LivingRoom. Master BedRoom accommodates King Size Grouping. Extra Large Walk-In Closet. Master Bath has Shower & Dual Sink Vanity Plus Extra Linen & Closet for Storage. 2nd Entry or Exit in Kitchen leads out to Enclosed 6 Window Finished Lanai with Shed Entry. Shed entry also from BackYard. With Huge Back Yard for Grilling or Star Gazing! Call Today for Your Personal Tour!
Emplacement
© 2025 CENTURY 21® Real Estate LLC. All rights reserved. CENTURY 21®, the CENTURY 21® Logo and C21® are registered service marks owned by CENTURY 21® Real Estate LLC. CENTURY 21® Real Estate LLC fully supports the principles of the Fair Housing Act and the Equal Opportunity Act. Each office is independently owned and operated. Listing Information is deemed reliable but is not guaranteed accurate.

L’ensemble des annonces immobilières publiées ici observent le Federal Fair Housing Act, qui rend illégal la mention de toute « préférence, limitation ou discrimination en raison de l’origine ethnique, de la couleur de peau, de la religion, du sexe, du handicap, du statut familial ou de l’origine nationale, ou l’intention de formuler une telle préférence, limitation ou discrimination ». Nous ne tolèrerons intentionnellement aucune annonce immobilière qui enfreindrait la loi. Chaque personne est informée que l’ensemble des annonces immobilières parues observent l’égalité des chances.

