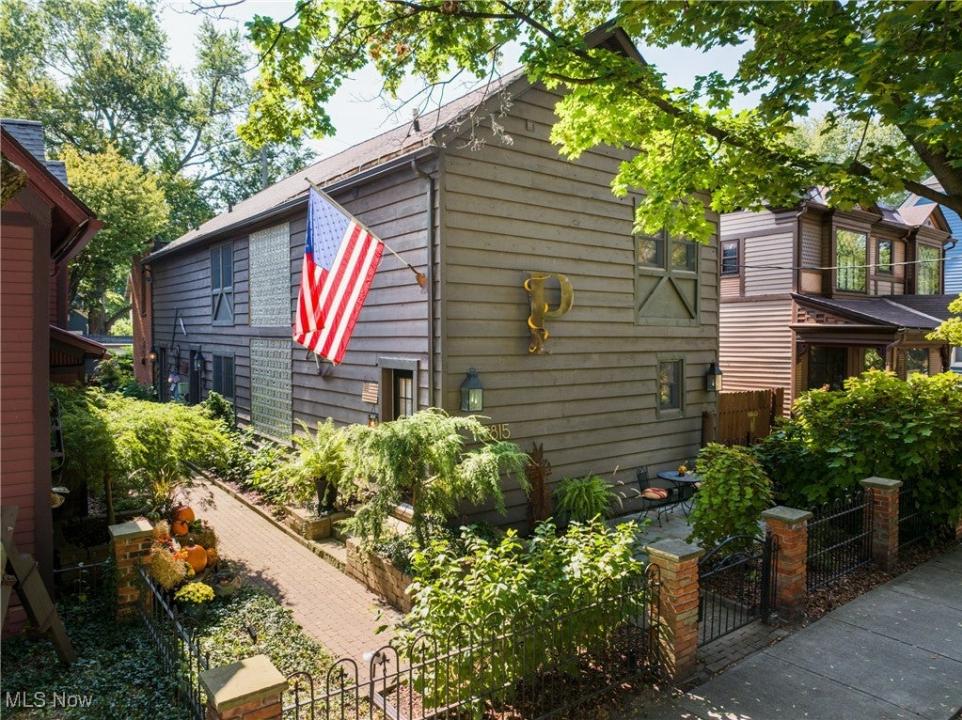2817 Jay Avenue Cleveland, Ohio, États-Unis

Mise en vente par CENTURY 21 HomeStar
La résidence Appartement à vendre située à Cleveland, Ohio, États-Unis est actuellement en vente. Cleveland, Ohio, États-Unis est mise en vente au prix de739 900 $US. Cette propriété dispose de fonctionnalités 3 chambres , 4 salles de bain , Système D'arrosage. Si la propriété située à Cleveland, Ohio, États-Unis ne satisfait pas à vos critères de recherche, consultez https://www.century21global.com pour voir d’autres Appartements en vente à Cleveland .
Date mise à jour: 10 mai 2025
# MLS: 5119123
739 900 $US USD
- TypeAppartement
- Chambres3
- Salles de bain4
Caractéristiques de la propriété
Caractéristiques principales
- Système D'arrosage
Détails sur la construction
- Année de construction: 1900
Autres caractéristiques
- Caractéristiques de la propriété: Cheminée
- Électroménagers: Four/Cuisinière Lave-linge Micro-ondes Réfrigérateur Broyeur De Déchets Ventilateur Au Plafond Sèche-linge
- Système de refroidissement: Climatisation Centrale
- Système de chauffage: Chauffage Au Gaz
Superficie
- Superficie du terrain/lot: 324m² (0,08ac)
- Chambres: 3
- Salles de bain: 4
- Chambres totales: 7
Description
Location, location, location! You will be very impressed by this gorgeous updated luxury duplex with central air skylights, vaulted ceilings, & tons of character due to its roots as a blacksmith barn & shop: exposed original brick, exposed original wood beams, exposed bar wood feature walls. Located less than a 2 minute drive to West Side Market & The Flats: 5 minute drive to all sporting venues, Playhouse Square, & Cleveland State University: & less than 15 minutes to Cleveland Clinic, Case Western University, University Hospital, University Circle, & Metro Hospital! This cedar sided fully fenced property has a gorgeous private landscaped courtyard with landscape lighting & irrigation system; a 900 sq ft 2-story 1 bedroom 1 bath unit at the back of the property with private entrance, open floor plan, dinette area, living room with Vermont Stove style gas fireplace & sliding glass doors to the courtyard, kitchenette, 2nd floor lofted office, vaulted bedroom & updated en-suite bath; a 2100 sq ft front unit with private entrance, open floor plan, great room, updated kitchen, & original staircase to two 2nd floor bedroom suites (one with walk-in closet & common area or used to enlarge the living space of either or both units, or open it up completely to convert this duplex to a single family home. Kitchens, baths, windows updated in 2016-2018;roof, gutters & leaf guards replaced in 2020. Great executive Rental!

