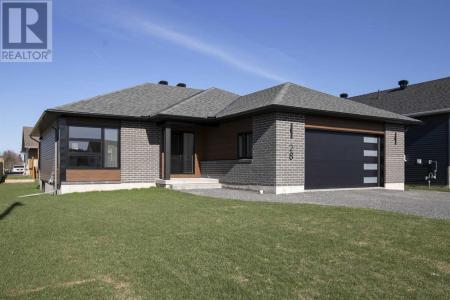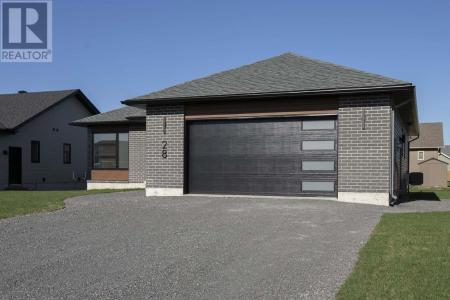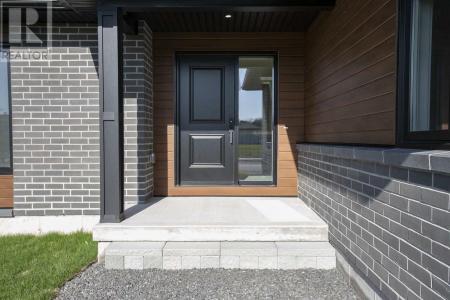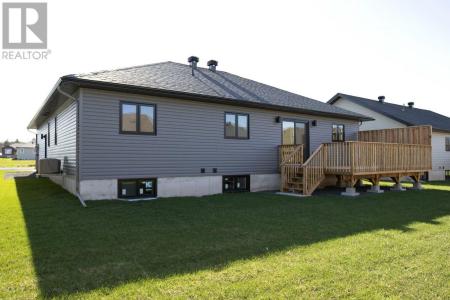28 NOAH DR, Sault Ste. Marie, Ontario P6C 6E6, Canada





Mise en vente par CENTURY 21 Choice Realty Inc. Brokerage
La résidence Accueil à vendre située à Sault Ste. Marie, Ontario P6C 6E6, Canada est actuellement en vente.Sault Ste. Marie, Ontario P6C 6E6, Canada est mise en vente au prix de613 311 $US.Cette propriété dispose de fonctionnalités4 chambres, 2 salles de bain.Si la propriété située à Sault Ste. Marie, Ontario P6C 6E6, Canada ne satisfait pas à vos critères de recherche, consultez https://www.century21global.com pour voir d’autres Maisons en vente à Sault Ste. Marie .
Date mise à jour: 22 juin 2025
# MLS: SM251071
613 311 $US USD
839 900 $CA CAD
- Chambres4
- Salles de bain2
- Superficie de la résidence/du lot
140 m² (1 507 ft²)
Caractéristiques de la propriété
Autres caractéristiques
- Système de refroidissement: Climatisation Centrale (par Zone)
- Système de chauffage: Air Pulsé
Superficie
- Superficie de la propriété:
140 m² (1 507 ft²) - Chambres: 4
- Salles de bain: 2
- Chambres totales: 6
Description
Welcome to this stunning, brand-new custom-built bungalow by Ficmar, located in the sought-after Greenfield Subdivision. Offering 1,507 square feet of modern, open-concept living space, this home is perfect for both entertaining and family life. The main floor features a spacious layout that connects the kitchen, dining, and living areas. The high-end kitchen is equipped with premium cabinetry, an oversized island, stunning quartz counter tops and under-cabinet lighting. The primary bedroom suite is complete with a 3-piece en-suite bath with a walk-in shower, quartz vanity, and an oversized closet. There are also two additional bedrooms and a beautifully finished 4-piece main bath with custom shower and quartz vanity. The full basement is already drywalled offering endless possibilities, with room for additional bedrooms and rec room. Engineered hardwood flooring runs throughout the main areas, with tile in both bathrooms and the foyer. The home also features a two-car attached garage, gas forced air heating, central air conditioning, and a security system. With sleek black casement windows as well as a combination of estate stone and metal accent woodgrain siding, the home boasts impressive curb appeal. A rear deck and double driveway add to its convenience and beauty. Located near all amenities and within walking distance of the Hub Trail, this home is just minutes from the Sault Area Hospital, parks, shopping, and schools. Built by the best this home also comes with new home warranty!! Call Today. (id:42016)
Emplacement
© 2025 CENTURY 21® Real Estate LLC. All rights reserved. CENTURY 21®, the CENTURY 21® Logo and C21® are registered service marks owned by CENTURY 21® Real Estate LLC. CENTURY 21® Real Estate LLC fully supports the principles of the Fair Housing Act and the Equal Opportunity Act. Each office is independently owned and operated. Listing Information is deemed reliable but is not guaranteed accurate.

L’ensemble des annonces immobilières publiées ici observent le Federal Fair Housing Act, qui rend illégal la mention de toute « préférence, limitation ou discrimination en raison de l’origine ethnique, de la couleur de peau, de la religion, du sexe, du handicap, du statut familial ou de l’origine nationale, ou l’intention de formuler une telle préférence, limitation ou discrimination ». Nous ne tolèrerons intentionnellement aucune annonce immobilière qui enfreindrait la loi. Chaque personne est informée que l’ensemble des annonces immobilières parues observent l’égalité des chances.

