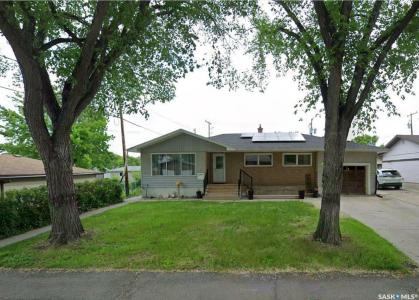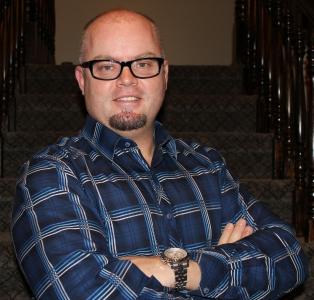2925 FRANCIS STREET, Regina, Saskatchewan S4N 2R8, Canada





Mise en vente par CENTURY 21 HomeTown
La résidence Accueil à vendre située à Regina, Saskatchewan S4N 2R8, Canada est actuellement en vente. Regina, Saskatchewan S4N 2R8, Canada est mise en vente au prix de291 674 $US. Cette propriété dispose de fonctionnalités 5 chambres , 2 salles de bain , Quartier. Si la propriété située à Regina, Saskatchewan S4N 2R8, Canada ne satisfait pas à vos critères de recherche, consultez https://www.century21global.com pour voir d’autres Maisons en vente à Regina .
Date mise à jour: 19 juin 2025
# MLS: SK002001
291 674 $US USD
399 900 $CA CAD
- Chambres5
- Salles de bain2
- Superficie de la résidence/du lot
147 m² (1 585 ft²)
Caractéristiques de la propriété
Caractéristiques principales
- Quartier
Détails sur la construction
- Année de construction: 1959
Autres caractéristiques
- Caractéristiques de la propriété: Cheminée
- Système de chauffage: Air Pulsé
Superficie
- Superficie de la propriété:
147 m² (1 585 ft²) - Superficie du terrain/lot:
688 m² (0,17 ac) - Chambres: 5
- Salles de bain: 2
- Chambres totales: 7
Description
This spacious 1,585 sq. ft. 5-bedroom, 2-bathroom bungalow is located in a highly sought-after, family-friendly Douglas Place neighborhood, just steps from a local school and mere minutes from Douglas Park, the Saskatchewan Science Centre, and Wascana Lake, making it an ideal location for families of all ages. The main floor features a bright, open-concept layout with a large front living room that flows into the dining area and a well-appointed kitchen, including abundant cabinetry, a convenient two-tiered island, a dishwasher nook, and modern stainless steel appliances for added style and functionality. There are four well-sized bedrooms on the main level, including a private primary bedroom with walk-in closet, located at the end of the hall. A full 4-piece bathroom serves the main floor, along with a convenient upstairs laundry area. Downstairs, the 1338 sq.ft. basement underwent significant renovations in 2024, including new flooring, trim, paint, and a natural gas fireplace in the family room, creating a warm and welcoming environment for relaxation or entertainment. The basement also features a rec room, a dedicated exercise room, a den ideal for a home office or study, a cold room, a fifth bedroom, a 3-piece bathroom, a storage room, and a utility room, offering versatile space for a variety of needs. The former single garage has been repurposed into a perfectly-sized workshop with a 220V power line, ideal for hobbyists or tradespeople. Other major updates since 2015 include solar panels, shingles, front and back decks, central air conditioning, and full sewer and water line replacements. Outside, you'll appreciate the two-sided front deck, two-tiered back deck, covered patio, garden shed (with playhouse area), garden boxes, and mature trees and shrubs. With only one neighbor to the right and none behind, this home offers a rare combination of space, seclusion, and convenience, perfect for families looking to settle in a vibrant, established community.


