3516 S Ashwood Drive, Bloomington, Indiana 47401, États-Unis
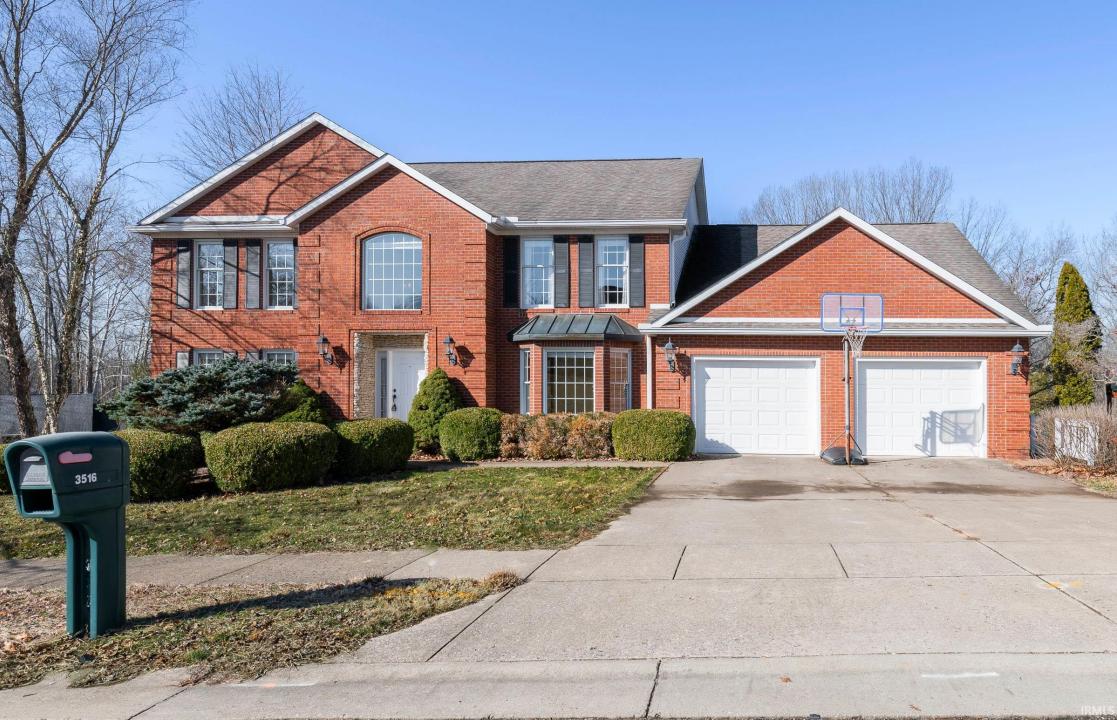
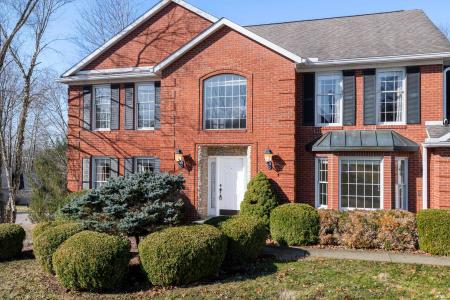
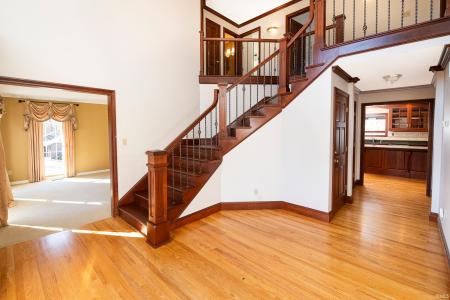
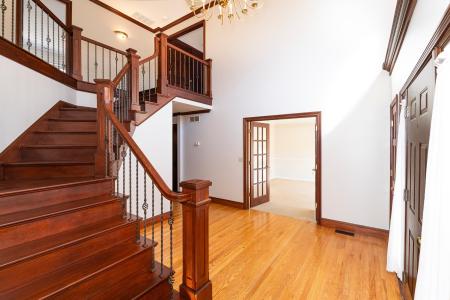
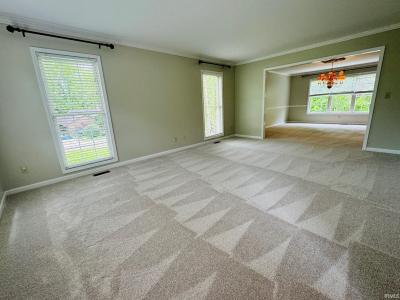
Mise en vente par CENTURY 21 Scheetz
La résidence Maison unifamiliale à vendre située à Bloomington, Indiana 47401, États-Unis est actuellement en vente.Bloomington, Indiana 47401, États-Unis est mise en vente au prix de795 000 $US.Cette propriété dispose de fonctionnalités4 chambres, 5 salles de bain, Garage Attenant.Si la propriété située à Bloomington, Indiana 47401, États-Unis ne satisfait pas à vos critères de recherche, consultez https://www.century21global.com pour voir d’autres Maisons unifamiliales en vente à Bloomington .
Date mise à jour: 19 juil. 2025
# MLS: 202526834
795 000 $US USD
- TypeMaison unifamiliale
- Chambres4
- Salles de bain5
- Superficie de la résidence/du lot
594 m² (6 390 ft²)
Caractéristiques de la propriété
Caractéristiques principales
- Garage Attenant
Détails sur la construction
- Année de construction: 1994
- Toiture: Bardeau-bitume
Autres caractéristiques
- Système de refroidissement: Climatisation Centrale
- Garages: 2
Superficie
- Superficie de la propriété:
594 m² (6 390 ft²) - Superficie du terrain/lot:
1 700 m² (0,42 ac) - Chambres: 4
- Salles de bain: 5
- Chambres totales: 9
Description
Welcome to the prestigious Ashwood at The Stands neighborhood, on the southeast side of Bloomington, featuring over 6300 finished square feet. Featuring BRAND NEW CARPET on the main level, and FRESH PAINT on the main and upper level, revitalizing this classic home. This home is a stunning two-story residence, over walk-out basement, with 4 Bedrooms plus office and 4.5 bathrooms boasting timeless elegance and modern comforts. Situated on a spacious corner lot spanning almost half an acre, this property offers ample space and privacy, with wooded and creek views. The main level has a gorgeous entryway featuring hardwood floors, a curved stairwell, and an abundance of natural light. The adjacent formal living room and dining area seamlessly flow into the gourmet kitchen. The kitchen is complete with high-end appliances, granite countertops, and ample cabinet space which opens to the spacious family room with wet bar, which has vaulted ceilings, a stacked stone fireplace and sun room, with custom cherry woodwork. The office, laundry room and guest half bath are also on this level. Upstairs, you'll find the luxurious primary suite, featuring a spa-like ensuite bathroom and a 25ft walk-in closet. Three additional bedrooms and two full bathrooms provide plenty of space for the whole family on this level. The spacious finished basement features a second full kitchen, full bath, and fully equipped movie or bonus room, offering endless possibilities whether you envision a home theater, game room, or home gym, or even adding an additional bedroom or living space. The movie room be converted to a bedroom, easily converting the basement into an "in-law suite" or apartment. Step outside to enjoy the serene surroundings from the wood deck or concrete patio, or yard perfect for outdoor entertaining or simply relaxing in the sunshine. The home is located just steps from beautiful Olcott Park and the Jackson Creek Trail, and overlooks Sherwood Oaks Park and the Rogers Family (Goat Farm) Park recreation areas and restored natural prairie. Walking distance from top-rated middle and elementary schools (Jackson Creek Middle School and Childs Elementary). Includes a 2-car garage and an additional storage room, there's plenty of room for all your needs including parking and storage.
Emplacement
© 2025 CENTURY 21® Real Estate LLC. All rights reserved. CENTURY 21®, the CENTURY 21® Logo and C21® are registered service marks owned by CENTURY 21® Real Estate LLC. CENTURY 21® Real Estate LLC fully supports the principles of the Fair Housing Act and the Equal Opportunity Act. Each office is independently owned and operated. Listing Information is deemed reliable but is not guaranteed accurate.

L’ensemble des annonces immobilières publiées ici observent le Federal Fair Housing Act, qui rend illégal la mention de toute « préférence, limitation ou discrimination en raison de l’origine ethnique, de la couleur de peau, de la religion, du sexe, du handicap, du statut familial ou de l’origine nationale, ou l’intention de formuler une telle préférence, limitation ou discrimination ». Nous ne tolèrerons intentionnellement aucune annonce immobilière qui enfreindrait la loi. Chaque personne est informée que l’ensemble des annonces immobilières parues observent l’égalité des chances.

