3856 Rapidan Hills Drive, Locust Grove, Virginie 22508, États-Unis
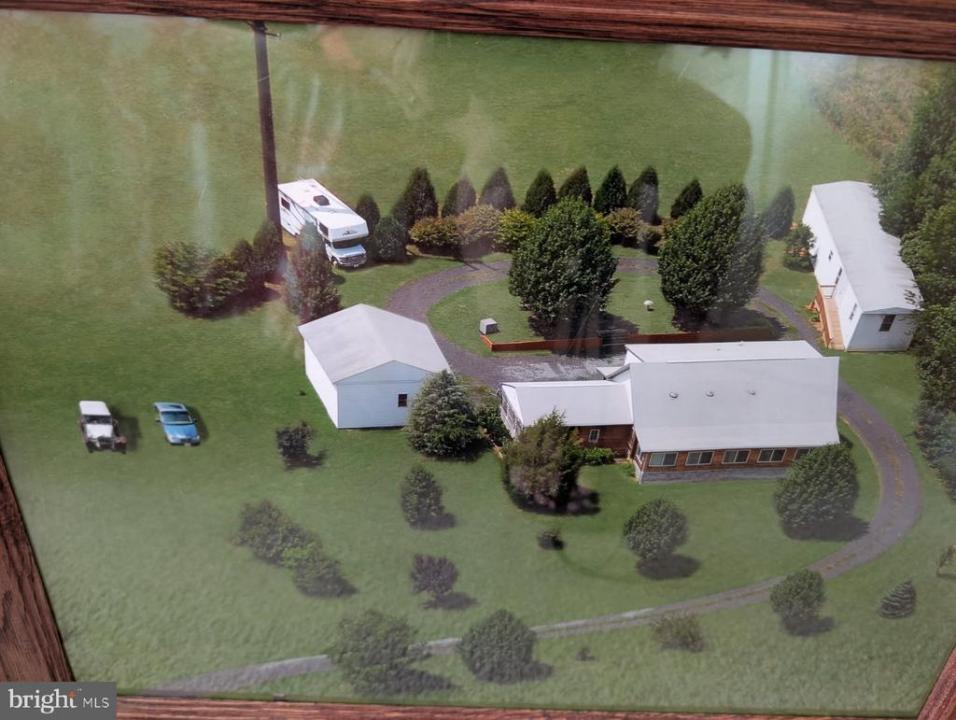
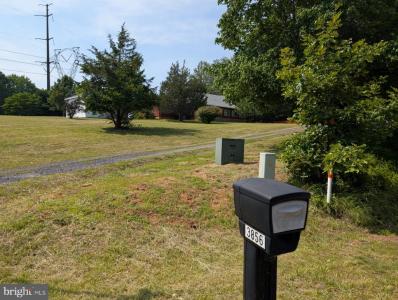
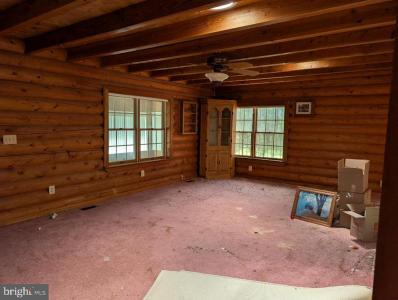
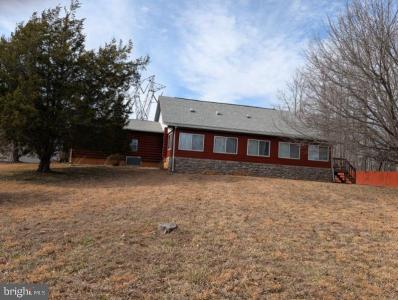
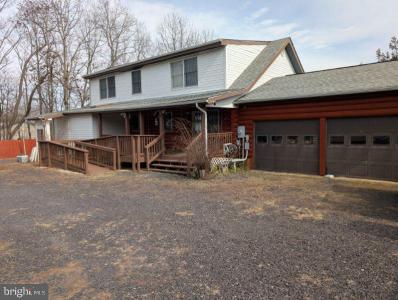
Mise en vente par CENTURY 21 Redwood Realty
La résidence Maison unifamiliale à vendre située à Locust Grove, Virginie 22508, États-Unis est actuellement en vente.Locust Grove, Virginie 22508, États-Unis est mise en vente au prix de570 000 $US.Cette propriété dispose de fonctionnalités3 chambres, 3 salles de bain.Si la propriété située à Locust Grove, Virginie 22508, États-Unis ne satisfait pas à vos critères de recherche, consultez https://www.century21global.com pour voir d’autres Maisons unifamiliales en vente à Locust Grove .
Date mise à jour: 18 juil. 2025
# MLS: VAOR2010212
570 000 $US USD
- TypeMaison unifamiliale
- Chambres3
- Salles de bain3
- Superficie de la résidence/du lot
349 m² (3 752 ft²)
Caractéristiques de la propriété
Détails sur la construction
- Année de construction: 1990
Autres caractéristiques
- Caractéristiques de la propriété: Porche/Véranda
- Électroménagers: Ventilateur Au Plafond
- Système de refroidissement: Climatisation Centrale
- Système de chauffage: Air Pulsé
Superficie
- Superficie de la propriété:
349 m² (3 752 ft²) - Superficie du terrain/lot:
14 002 m² (3,46 ac) - Chambres: 3
- Salles de bain: 3
- Chambres totales: 6
Description
Transformation is the key here to bring this property back to life. It began as a log build and has modifications since then. 2 vehicle Attached to the home garage pslus oversize two door Detached garage sit off a circle drive for expansive parking. Sitting on 3.4 acres are this dwelling , its garages, a Separate single wide wood workshop, & shed for lawn equipment. An all house generator services the dwelling & the outbuildings! propane Water heater is newly replaced. 2019 roof with 35 year shingles. Trane propane furnace June 2003; Honeywell CAC; The kitchen has a propane gas cook top & double oven. The Nutone intercom works. The 42x8 sun room is neither heated nor cooled. It is off the living room. Covered back porch measures 26x8. There are chair lifts for each of the stairwells. The upper level bedrooms are spacious plus have multiple closets. There is walk-in storage off the upper loft. The basement is almost 100% finished with its own shower bath & stairwell exit to the rear of the home.workshop measures 14 x 67; detached garage 24 x 30; potting shed 12 x 10
Emplacement
© 2025 CENTURY 21® Real Estate LLC. All rights reserved. CENTURY 21®, the CENTURY 21® Logo and C21® are registered service marks owned by CENTURY 21® Real Estate LLC. CENTURY 21® Real Estate LLC fully supports the principles of the Fair Housing Act and the Equal Opportunity Act. Each office is independently owned and operated. Listing Information is deemed reliable but is not guaranteed accurate.

L’ensemble des annonces immobilières publiées ici observent le Federal Fair Housing Act, qui rend illégal la mention de toute « préférence, limitation ou discrimination en raison de l’origine ethnique, de la couleur de peau, de la religion, du sexe, du handicap, du statut familial ou de l’origine nationale, ou l’intention de formuler une telle préférence, limitation ou discrimination ». Nous ne tolèrerons intentionnellement aucune annonce immobilière qui enfreindrait la loi. Chaque personne est informée que l’ensemble des annonces immobilières parues observent l’égalité des chances.

