43168 Nikos Street, Leesburg, Virginie 20176, États-Unis
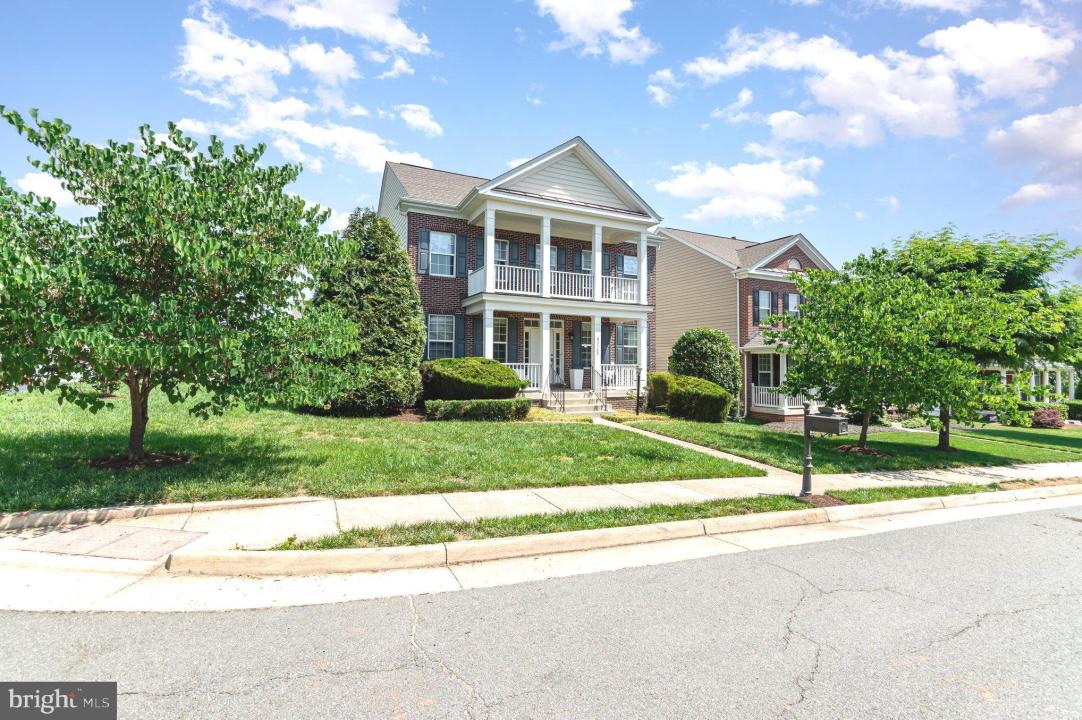
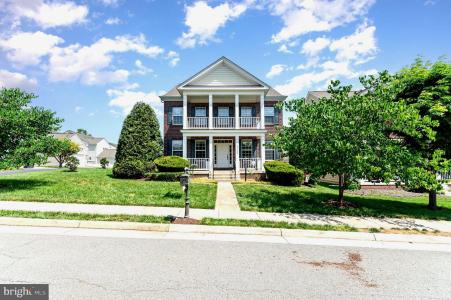
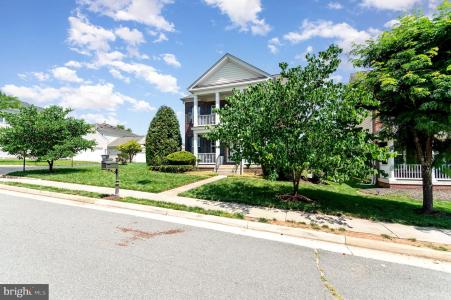
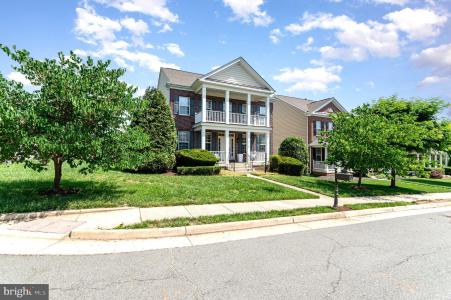
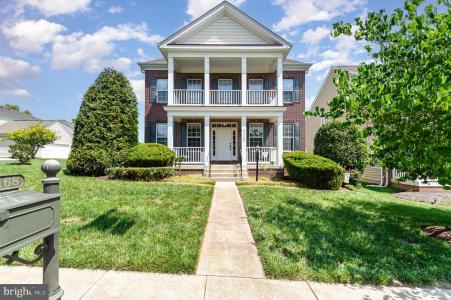
Mise en vente par CENTURY 21 New Millennium
La résidence Maison unifamiliale à vendre située à Leesburg, Virginie 20176, États-Unis est actuellement en vente.Leesburg, Virginie 20176, États-Unis est mise en vente au prix de785 000 $US.Cette propriété dispose de fonctionnalités5 chambres, 4 salles de bain, Traditionnel.Si la propriété située à Leesburg, Virginie 20176, États-Unis ne satisfait pas à vos critères de recherche, consultez https://www.century21global.com pour voir d’autres Maisons unifamiliales en vente à Leesburg .
Date mise à jour: 20 juil. 2025
# MLS: VALO2093434
785 000 $US USD
- TypeMaison unifamiliale
- Chambres5
- Salles de bain4
- Superficie de la résidence/du lot
336 m² (3 612 ft²)
Caractéristiques de la propriété
Caractéristiques principales
- Traditionnel
Détails sur la construction
- Année de construction: 2009
- Style: Traditionnel
Autres caractéristiques
- Caractéristiques de la propriété: Porche/Véranda Balcon Cheminée
- Électroménagers: Ventilateur Au Plafond
- Système de refroidissement: Climatisation Centrale
- Système de chauffage: Thermopompe
Superficie
- Superficie de la propriété:
336 m² (3 612 ft²) - Chambres: 5
- Salles de bain: 4
- Chambres totales: 9
Description
Welcome Home to the Heart of Leesburg!
Nestled in the charming and historic town of Leesburg, VA—located in sought-after Loudoun County—this beautiful single-family home offers the lifestyle you've been dreaming of. Known for its picturesque wineries, award-winning parks, top-rated schools, and easygoing way of life, Loudoun County blends natural beauty with modern convenience.
This spacious 5 bedroom, 3.5 bath, 3,612 sq. ft. residence sits proudly on a generous 8,276 sq. ft. corner lot, offering both privacy and curb appeal. The home is thoughtfully set back from the street, welcoming you with a wide front porch perfect for morning coffee or evening conversation.
Inside, you’ll find gleaming hardwood floors throughout the main level and a functional layout ideal for both daily living and entertaining. The foyer opens to a private study—perfect for working from home—and a formal dining room for special gatherings. The gourmet kitchen is a chef’s dream, featuring stainless steel appliances including a double oven, gas stove, built-in microwave, and side-by-side refrigerator. Ample cabinetry and a butler’s pantry provide both charm and functionality, while the adjoining family room with a cozy gas fireplace creates a warm and inviting atmosphere.
Step from the kitchen onto a private deck—ideal for relaxing or dining al fresco. A spacious two-car rear-load garage (480 sq. ft.) is conveniently located just off the kitchen for easy access.
Upstairs, the primary suite is a true retreat, complete with an elegant tray ceiling, custom closets, and a spa-inspired ensuite bathroom with a soaking tub, separate shower, rich tilework, and wood cabinetry. Three additional bedrooms and a full laundry room complete the upper level.
The finished lower level adds valuable living space with durable LVP flooring, a large recreation room, and a generous utility/storage room. It also includes a -fifth bedroom and a full bathroom—perfect for guests, an in-law suite, or private home office needs—with direct walk-out access to the backyard.
Additional Highlights & Upgrades:
This beautifully updated home also features custom blinds throughout, fresh paint in modern neutral tones (including the garage), and stylish new light fixtures. The kitchen has been enhanced with a sleek new backsplash, and the bathrooms have been upgraded with new tile and high-end fixtures. Newly installed chandeliers and recessed lighting add a designer touch. Professionally landscaped with vibrant flower beds, fresh exterior paint on the shutters and trim, and incredible curb appeal—this home truly shines inside and out.
Located just minutes from Downtown Leesburg, you’ll love the charm of local shops, restaurants, and year-round community events. Outdoor lovers will enjoy nearby hiking trails, parks, and lakes. Convenient access to major highways, Dulles Airport, the Metro Silver Line, and the MARC train make commuting a breeze.
Offered at a price point comparable to many townhomes, this single-family gem delivers unmatched value, space, and lifestyle.
Truly turn-key and move-in ready. The only thing missing is you! Welcome Home.
Emplacement
© 2025 CENTURY 21® Real Estate LLC. All rights reserved. CENTURY 21®, the CENTURY 21® Logo and C21® are registered service marks owned by CENTURY 21® Real Estate LLC. CENTURY 21® Real Estate LLC fully supports the principles of the Fair Housing Act and the Equal Opportunity Act. Each office is independently owned and operated. Listing Information is deemed reliable but is not guaranteed accurate.

L’ensemble des annonces immobilières publiées ici observent le Federal Fair Housing Act, qui rend illégal la mention de toute « préférence, limitation ou discrimination en raison de l’origine ethnique, de la couleur de peau, de la religion, du sexe, du handicap, du statut familial ou de l’origine nationale, ou l’intention de formuler une telle préférence, limitation ou discrimination ». Nous ne tolèrerons intentionnellement aucune annonce immobilière qui enfreindrait la loi. Chaque personne est informée que l’ensemble des annonces immobilières parues observent l’égalité des chances.

