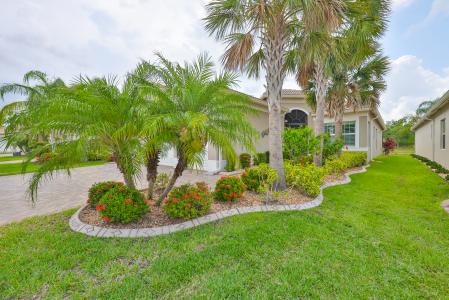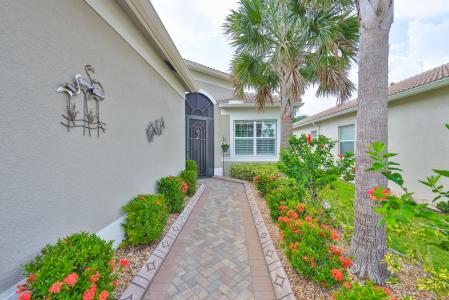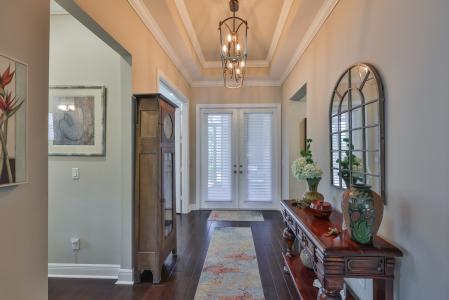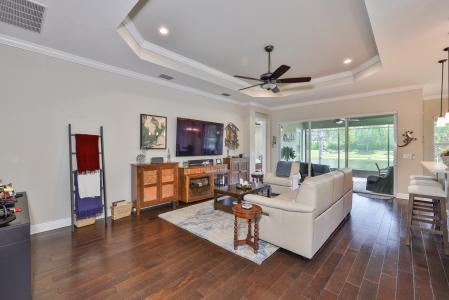4830 Grand Banks Dr, Wimauma, Floride 33598, États-Unis





Mise en vente par CENTURY 21 Beggins Enterprises
La résidence Maison unifamiliale à vendre située à Wimauma, Floride 33598, États-Unis est actuellement en vente.Wimauma, Floride 33598, États-Unis est mise en vente au prix de575 000 $US.Cette propriété dispose de fonctionnalités3 chambres, 3 salles de bain, Maison Plain-pied.Si la propriété située à Wimauma, Floride 33598, États-Unis ne satisfait pas à vos critères de recherche, consultez https://www.century21global.com pour voir d’autres Maisons unifamiliales en vente à Wimauma .
Date mise à jour: 12 juin 2025
# MLS: TB8389236
575 000 $US USD
- TypeMaison unifamiliale
- Chambres3
- Salles de bain3
Caractéristiques de la propriété
Caractéristiques principales
- Maison Plain-pied
Détails sur la construction
- Année de construction: 2018
- Style: Maison Plain-pied
Autres caractéristiques
- Garages: 3
Superficie
- Superficie du terrain/lot:
562 m² (6 049 ft²) - Chambres: 3
- Salles de bain: 3
- Chambres totales: 6
Description
This GL Homes Palazzo Model is a showcase of craftsmanship and elegance. Custom designed landscaping leads to a screened entry, where you will step through the front door into a charming foyer with 11-foot-high tray ceilings and crown molding. Off the entry, behind double French glass doors, is a fully finished custom home office, featuring built-in bookcases, a two-person desk, four can lights, and three large windows with plantation shutters. The expansive living room includes a tray ceiling with crown molding, adjustable recessed lighting, and hurricane-rated sliders, opening to a gorgeous lanai overlooking a serene tree lined lake. The newly upgraded kitchen features: quartz countertops with bronze glass tile backsplash, two-tone Tuxedo-style custom cabinetry, soft-close drawers, pull-out pantry shelves, under/over-cabinet lighting, GE Profile refrigerator, induction glass cooktop stove and convection oven, an outside-vented convection microwave oven, and an oversized sink with a Moen pull-down spray faucet. The new porcelain tile flooring extends from the breakfast nook through the kitchen into the adjoining dining room. The master suite offers an 11-foot tray ceiling with recessed lighting and a ceiling fan, 3 bay windows overlooking the lake, a locking door to the lanai, and 2 custom walk-in closets. The primary bathroom has a large walk-in, fully tiled shower with two shower heads, a bench-style seat, a built-in toiletry nook, 2 grab bars, spacious quartz countertops with dual vanities and built-in cabinetry, wall-to-wall mirrors with designer lighting above each sink, an enclosed toilet area with a comfort-height toilet. The 1st guest bedroom has a built-in queen-sized Murphy bed/sofa combo, a ceiling fan, and overhead lighting. The 2nd guest bedroom is big enough for a queen bed, dressers, and nightstands. The guest bathroom has a tub/shower combo, comfort-height toilet, quartz countertops and elegant cabinetry. The powder room has a built-in quartz-topped vanity, a comfort-height toilet, and a built-in linen cabinet with sliding pull-out drawers. There is engineered hardwood flooring in the foyer, office, living room, master bedroom, and in both customized master closets and hallways. There are Hunter Douglas powered shades or plantation shutters on every window and exterior door. All the windows, doors and garage doors are category 5 hurricane rated. Powered Kevlar hurricane screens protect the lanai. The inside laundry room has an LG front-loading washer & dryer, custom cabinets and shoe shelving. The 3.5-ton variable speed HVAC system has humidity controls and a UV air purification system while the 2024 AO Smith 50-gallon hot water heater comes with a transferable 10-year warranty. The original builders warranty is transferable and has 2 years remaining. You will enjoy the Aquarius brand water softener system and a reverse osmosis filtration system in both the kitchen and the master bath. There are rain gutters everywhere. The 2.5 car garage has a separate door for your golf cart, two smart phone powered 4x9 ft, 350-pound capacity overhead storage racks. The HOA fee includes irrigation and lawn care! You even have an ADT security system. Valencia Lakes residents can enjoy a state-of-the-art fully equipped fitness center, a resort-style swimming pool, spa services and on-site dining options, including a restaurant and a cafe. Outdoor amenities include tennis, pickleball, shuffleboard, bocce ball courts, beautifully landscaped walking and biking trails, a dog park, lakes for fishing and boating and many other opportunities.
Emplacement
© 2025 CENTURY 21® Real Estate LLC. All rights reserved. CENTURY 21®, the CENTURY 21® Logo and C21® are registered service marks owned by CENTURY 21® Real Estate LLC. CENTURY 21® Real Estate LLC fully supports the principles of the Fair Housing Act and the Equal Opportunity Act. Each office is independently owned and operated. Listing Information is deemed reliable but is not guaranteed accurate.

L’ensemble des annonces immobilières publiées ici observent le Federal Fair Housing Act, qui rend illégal la mention de toute « préférence, limitation ou discrimination en raison de l’origine ethnique, de la couleur de peau, de la religion, du sexe, du handicap, du statut familial ou de l’origine nationale, ou l’intention de formuler une telle préférence, limitation ou discrimination ». Nous ne tolèrerons intentionnellement aucune annonce immobilière qui enfreindrait la loi. Chaque personne est informée que l’ensemble des annonces immobilières parues observent l’égalité des chances.

