54 THRESHING MILL BOULEVARD, Oakville (go Glenorchy), Ontario L6H 0V6, Canada
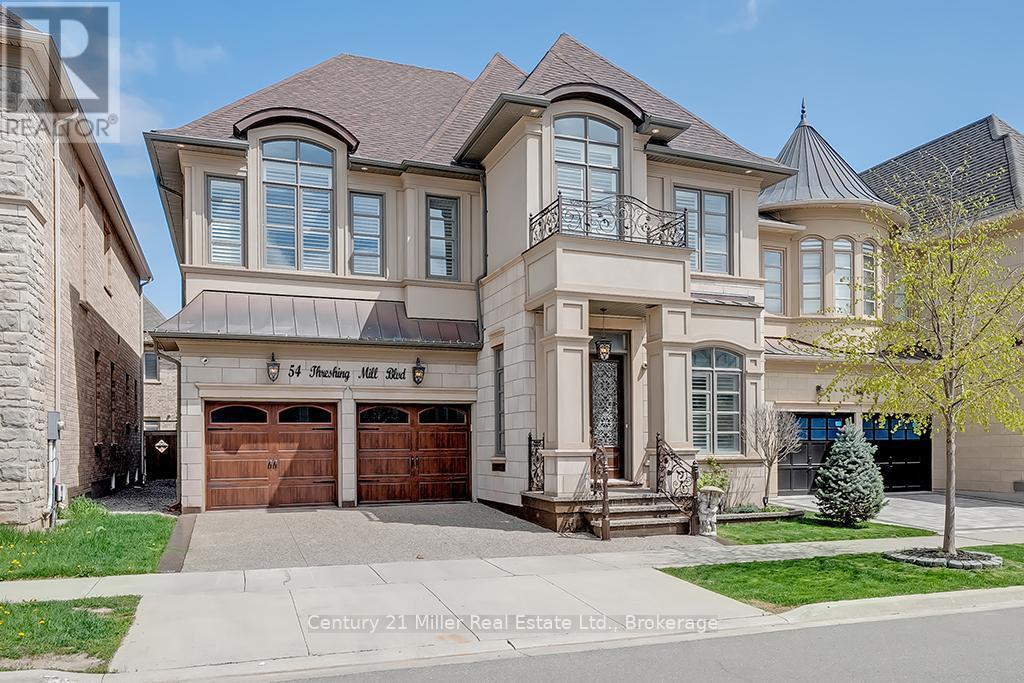
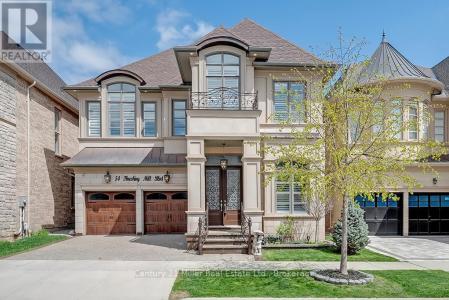
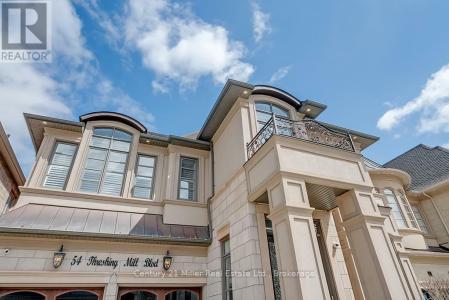
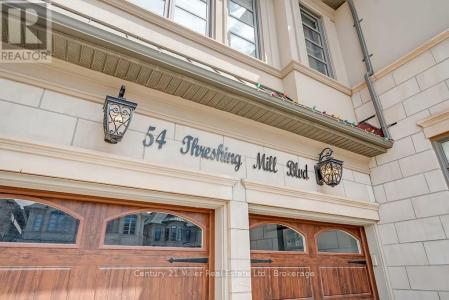
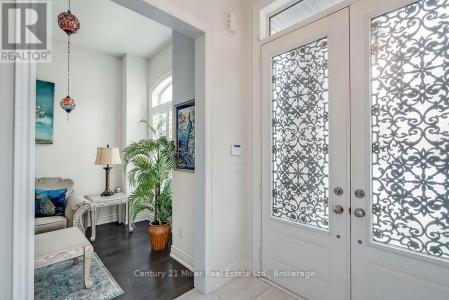
Mise en vente par CENTURY 21 Miller Real Estate Ltd. Brokerage
La résidence Accueil à vendre située à Oakville (go Glenorchy), Ontario L6H 0V6, Canada est actuellement en vente.Oakville (go Glenorchy), Ontario L6H 0V6, Canada est mise en vente au prix de1 670 743 $US.Cette propriété dispose de fonctionnalités4 chambres, 4 salles de bain.Si la propriété située à Oakville (go Glenorchy), Ontario L6H 0V6, Canada ne satisfait pas à vos critères de recherche, consultez https://www.century21global.com pour voir d’autres Maisons en vente à Oakville (go Glenorchy) .
Date mise à jour: 9 juil. 2025
# MLS: W12252394
1 670 743 $US USD
2 288 000 $CA CAD
- Chambres4
- Salles de bain4
Caractéristiques de la propriété
Autres caractéristiques
- Caractéristiques de la propriété: Cheminée
- Système de refroidissement: Climatisation Centrale (par Zone)
- Système de chauffage: Air Pulsé
Superficie
- Chambres: 4
- Salles de bain: 4
- Chambres totales: 8
Description
Located in Fernbrook's Seven Oaks Community on a family friendly Street, the Walton Model is among the largest homes boasting 3539ft2 of finished living space above grade plus an unfinished lower-level waiting to be customized to suit your family's unique lifestyle. This 4-Bedroom 4 Bath home sits on a premium 43Ft wide lot with Double Car Garage. With an attractive stone and stucco exterior. Great open-concept floor plan with 10-Foot Smooth Ceilings throughout the Main level and 9-Foot Ceilings on the second & lower level. Great room with coffered ceiling and cast stone gas fireplace, soft close AYA kitchen cabinetry, large granite island, stainless steel appliance package, quartz vanities, crown molding, wainscoting, Oak staircase with wrought iron pickets, Mudroom, loads of pot lights, spacious Primary bedroom with walk-in, sumptuous 5-piece ensuite & second floor laundry. Irrigated & fenced yard and maintenance free composite deck with glass enclosure completes this wonderful home. Near schools, shopping, parks and major routes. (id:42016)
Emplacement
© 2025 CENTURY 21® Real Estate LLC. All rights reserved. CENTURY 21®, the CENTURY 21® Logo and C21® are registered service marks owned by CENTURY 21® Real Estate LLC. CENTURY 21® Real Estate LLC fully supports the principles of the Fair Housing Act and the Equal Opportunity Act. Each office is independently owned and operated. Listing Information is deemed reliable but is not guaranteed accurate.

L’ensemble des annonces immobilières publiées ici observent le Federal Fair Housing Act, qui rend illégal la mention de toute « préférence, limitation ou discrimination en raison de l’origine ethnique, de la couleur de peau, de la religion, du sexe, du handicap, du statut familial ou de l’origine nationale, ou l’intention de formuler une telle préférence, limitation ou discrimination ». Nous ne tolèrerons intentionnellement aucune annonce immobilière qui enfreindrait la loi. Chaque personne est informée que l’ensemble des annonces immobilières parues observent l’égalité des chances.

