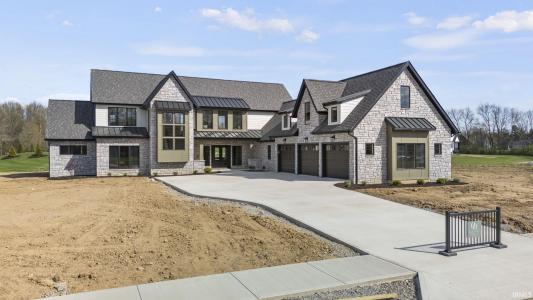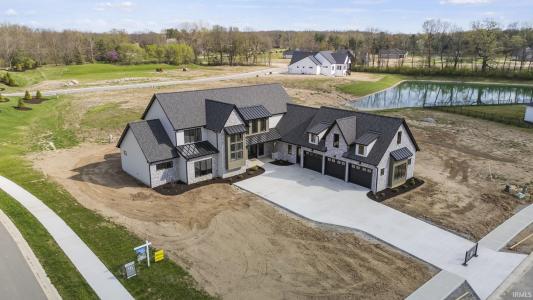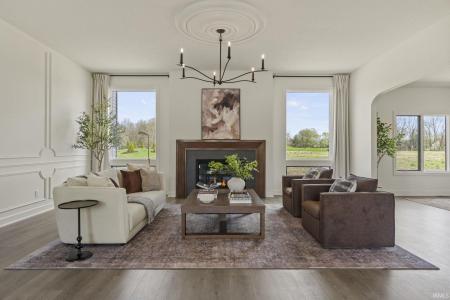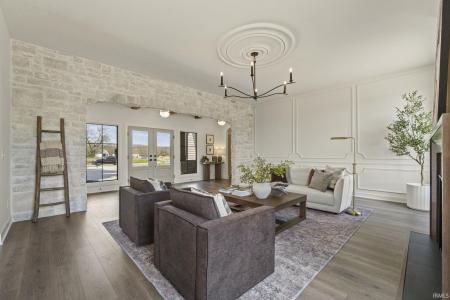594 Contour Cove, Huntertown, Indiana 46748, États-Unis





Mise en vente par CENTURY 21 Bradley Realty, Inc.
La résidence Maison unifamiliale à vendre située à Huntertown, Indiana 46748, États-Unis est actuellement en vente.Huntertown, Indiana 46748, États-Unis est mise en vente au prix de1 024 900 $US.Cette propriété dispose de fonctionnalités4 chambres, 4 salles de bain, Garage Attenant.Si la propriété située à Huntertown, Indiana 46748, États-Unis ne satisfait pas à vos critères de recherche, consultez https://www.century21global.com pour voir d’autres Maisons unifamiliales en vente à Huntertown .
Date mise à jour: 23 juil. 2025
# MLS: 202501355
1 024 900 $US USD
- TypeMaison unifamiliale
- Chambres4
- Salles de bain4
- Superficie de la résidence/du lot
359 m² (3 867 ft²)
Caractéristiques de la propriété
Caractéristiques principales
- Garage Attenant
Détails sur la construction
- Année de construction: 2024
Autres caractéristiques
- Caractéristiques de la propriété: Porche/Véranda Patio
- Électroménagers: Broyeur De Déchets
- Système de refroidissement: Climatisation Centrale
- Garages: 3
Superficie
- Superficie de la propriété:
359 m² (3 867 ft²) - Superficie du terrain/lot:
1 538 m² (0,38 ac) - Chambres: 4
- Salles de bain: 4
- Chambres totales: 8
Description
*OPEN HOUSES on SUNDAYS from 1 to 3* A custom masterpiece by Olive + Oak Custom Homes. The Oakland floor plan was designed for livability and sophistication. Luxury details and finishes are found in every room. The glass double door entry leads you into a foyer you will never forget. The stone wrapped walls complement organic arches and a curved opening between the great room and foyer. Enjoy the detailed carpentry throughout the home's wainscoting, trim, coffered ceilings, beams, and window casements. The great room is washed in light from oversized windows, and the stately gas-log fireplace welcomes your guests to gather at 594 Contour Cove. The kitchen is unrivaled, and is fully outfitted with ZLINE appliance package, quartz countertops, and locally crafted cabinetry featuring inset reeded glass and brass rail shelving. A hidden walk-in pantry with appliance bar completes the kitchen of your dreams. The primary bedroom is your personal sanctuary. The ensuite provides a custom tiled walk-in shower, soaking tub, an oversized vanity with twin sinks and separate dressing table. The color-washed office features a stunning ceiling treatment and glass French doors. The grand staircase features an exceptional view through a wall of windows. Another living space greets you at the top landing, featuring a second gas log fireplace and 10 ft ceilings. Enjoy a sunset view or your favorite book on the custom window bench. Three spacious bedrooms await upstairs, with roomy closets outfitted with customized organization. The Jack and Jill bathroom features the same luxury details found throughout the Oakland. The attention to detail and quality of construction cannot be captured in words, as this stunning home must be seen in person to be fully appreciated. Schedule a private tour today!
Emplacement
© 2025 CENTURY 21® Real Estate LLC. All rights reserved. CENTURY 21®, the CENTURY 21® Logo and C21® are registered service marks owned by CENTURY 21® Real Estate LLC. CENTURY 21® Real Estate LLC fully supports the principles of the Fair Housing Act and the Equal Opportunity Act. Each office is independently owned and operated. Listing Information is deemed reliable but is not guaranteed accurate.

L’ensemble des annonces immobilières publiées ici observent le Federal Fair Housing Act, qui rend illégal la mention de toute « préférence, limitation ou discrimination en raison de l’origine ethnique, de la couleur de peau, de la religion, du sexe, du handicap, du statut familial ou de l’origine nationale, ou l’intention de formuler une telle préférence, limitation ou discrimination ». Nous ne tolèrerons intentionnellement aucune annonce immobilière qui enfreindrait la loi. Chaque personne est informée que l’ensemble des annonces immobilières parues observent l’égalité des chances.

