670 Gatcombe Run, Fort Wayne, Indiana 46845, États-Unis
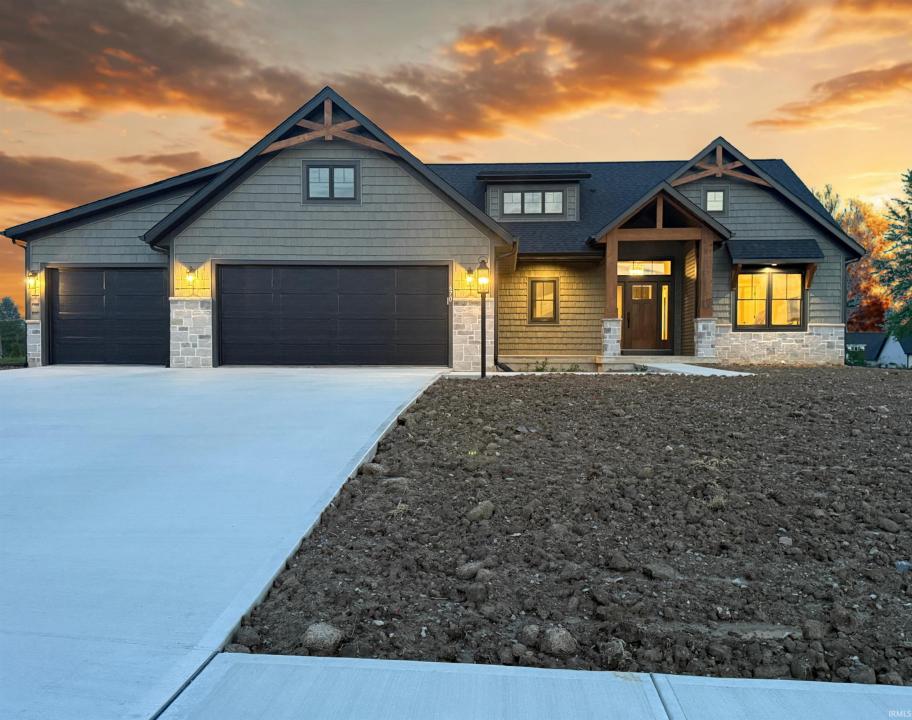
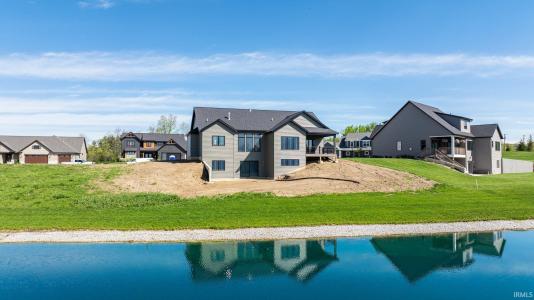
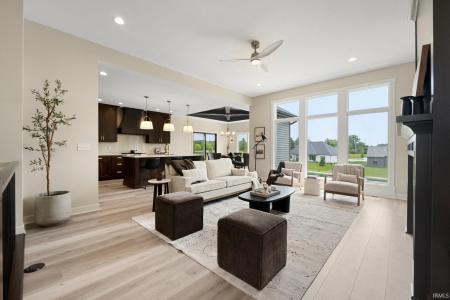
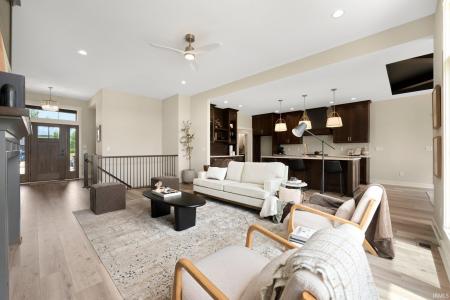
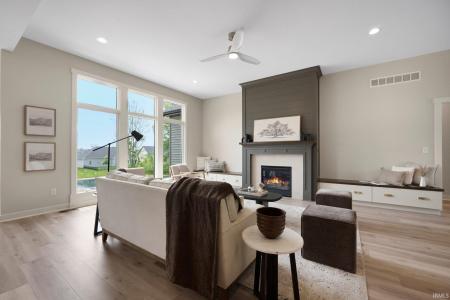
Mise en vente par CENTURY 21 Bradley Realty, Inc.
La résidence Maison unifamiliale à vendre située à Fort Wayne, Indiana 46845, États-Unis est actuellement en vente.Fort Wayne, Indiana 46845, États-Unis est mise en vente au prix de799 820 $US.Cette propriété dispose de fonctionnalités5 chambres, 4 salles de bain, Cul-de-sac/Voie Sans Issue, Vue Sur L'eau, Garage Attenant, Vue Sur Étang, Vue Sur L'eau.Si la propriété située à Fort Wayne, Indiana 46845, États-Unis ne satisfait pas à vos critères de recherche, consultez https://www.century21global.com pour voir d’autres Maisons unifamiliales en vente à Fort Wayne .
Date mise à jour: 26 juil. 2025
# MLS: 202525703
799 820 $US USD
- TypeMaison unifamiliale
- Chambres5
- Salles de bain4
- Superficie de la résidence/du lot
343 m² (3 691 ft²)
Caractéristiques de la propriété
Caractéristiques principales
- Cul-de-sac/Voie Sans Issue
- Vue Sur L'eau
- Garage Attenant
- Vue Sur Étang
- Vue Sur L'eau
- Étang
Détails sur la construction
- Année de construction: 2025
- État du bâtiment: Nouvelle Construction
- Toiture: Bardeau-bitume
Autres caractéristiques
- Caractéristiques de la propriété: Porche/Véranda Terrasse Patio
- Électroménagers: Broyeur De Déchets Ventilateur Au Plafond
- Système de refroidissement: Climatisation Centrale
- Garages: 3
Superficie
- Superficie de la propriété:
343 m² (3 691 ft²) - Superficie du terrain/lot:
1 416 m² (0,35 ac) - Chambres: 5
- Salles de bain: 4
- Chambres totales: 9
Description
Open House Sundays 1-4PM~Ranch + Walkout Basement! Recently Completed! Star Homes by Delagrange & Richhart, building with distinction since 1960, has once again redefined the modern Craftsman aesthetic with their re-inspired Isabel floor plan. This north-facing residence offers 3,681 square feet of elevated living (4,311 sq ft total with additional storage areas), carefully crafted with enduring quality and bold architectural vision. From first glance, the exterior makes a lasting impression: striking aviator shake siding, artisan stonework, and towering gables adorned with handcrafted cedar accents set the tone for what lies within. Step inside to find a space where thoughtful design and fine materials converge. Wide-plank white oak luxury vinyl flooring, custom millwork, and hand-finished baseboards guide you into a sun-drenched living area, anchored by a custom fireplace and flanked by built-in benches‹”perfectly framed by Anderson Low-E 400 Series windows. The kitchen is a masterclass in form & function. Rich dark oak cabinetry is paired with champagne bronze fixtures, cafÁ© au lait glass backsplash, ivory-etched quartz counters, a gas range, and a bespoke coffee/buffet bar. The indoor-outdoor dining area flows effortlessly onto a TimberTech composite covered deck overlooking a picturesque pond, with the inside area complete with a noir-accented beamed tray ceiling for added drama. The private owner's suite stuns with 12-foot cathedral ceilings and double-door access to a secluded patio. The spa-inspired bath features a seamless entry tiled shower, dual vanities, and a soaring double-height walk-in closet. A guest wing offers two additional main floor bedrooms, an dual-access laundry room, & a half bath connected to a custom mudroom.The 738 sq ft, 3-car garage, ideal for oversized vehicles or added storage. Speaking of storage this home features over 600 Sq Ft of basement storage. Downstairs, the 1,591 sq ft walkout basement is a showstopper: lofty almost 9ft ceilings, oversized windows, a sleek raven-toned wet bar, two additional bedrooms/flex rooms (perfect for offices or fitness spaces), and a private tanning patio for summer relaxation. Located in the elegant, European-inspired subdivision of Balmoral‹”just steps from the Pufferbelly Trail and natural wetlands, and only 5 minutes from the Union Chapel Highway interchange‹”this home embodies quiet luxury, timeless design, and the trusted craftsmanship of Fort Wayne's second-oldest builder.
Emplacement
© 2025 CENTURY 21® Real Estate LLC. All rights reserved. CENTURY 21®, the CENTURY 21® Logo and C21® are registered service marks owned by CENTURY 21® Real Estate LLC. CENTURY 21® Real Estate LLC fully supports the principles of the Fair Housing Act and the Equal Opportunity Act. Each office is independently owned and operated. Listing Information is deemed reliable but is not guaranteed accurate.

L’ensemble des annonces immobilières publiées ici observent le Federal Fair Housing Act, qui rend illégal la mention de toute « préférence, limitation ou discrimination en raison de l’origine ethnique, de la couleur de peau, de la religion, du sexe, du handicap, du statut familial ou de l’origine nationale, ou l’intention de formuler une telle préférence, limitation ou discrimination ». Nous ne tolèrerons intentionnellement aucune annonce immobilière qui enfreindrait la loi. Chaque personne est informée que l’ensemble des annonces immobilières parues observent l’égalité des chances.

