681 AQUAVIEW DRIVE, Ottawa, Ontario K4A 4W5, Canada
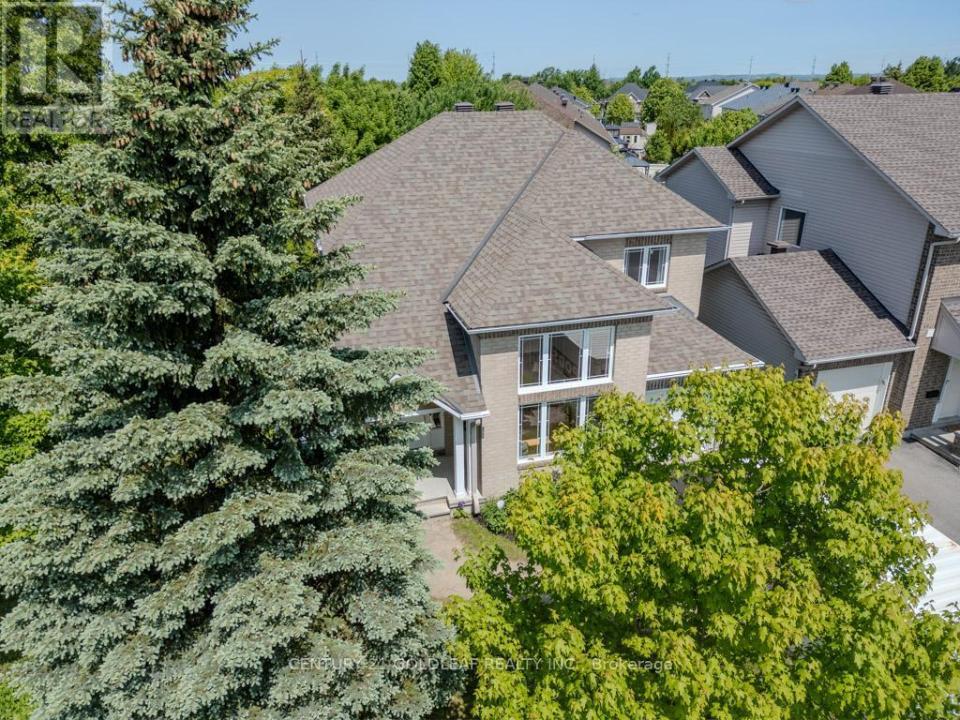
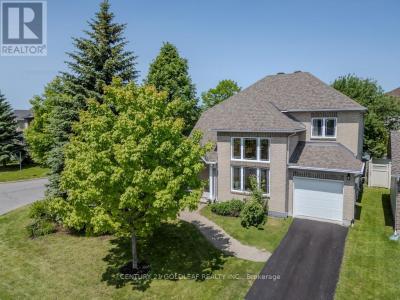
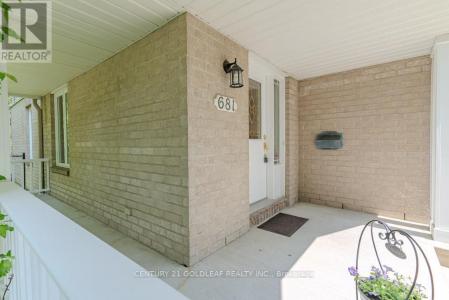
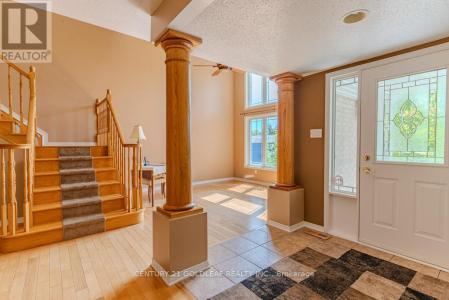
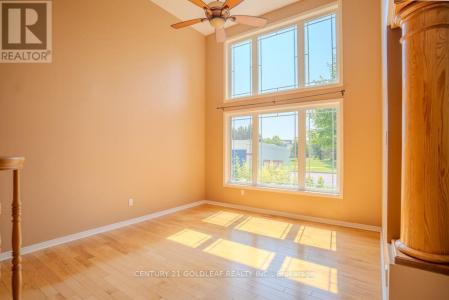
Mise en vente par CENTURY 21 Goldleaf Realty Inc. Brokerage
La résidence Accueil à vendre située à Ottawa, Ontario K4A 4W5, Canada est actuellement en vente.Ottawa, Ontario K4A 4W5, Canada est mise en vente au prix de546 385 $US.Cette propriété dispose de fonctionnalités3 chambres, 3 salles de bain.Si la propriété située à Ottawa, Ontario K4A 4W5, Canada ne satisfait pas à vos critères de recherche, consultez https://www.century21global.com pour voir d’autres Maisons en vente à Ottawa .
Date mise à jour: 18 juil. 2025
# MLS: X12290239
546 385 $US USD
749 900 $CA CAD
- Chambres3
- Salles de bain3
Caractéristiques de la propriété
Autres caractéristiques
- Système de refroidissement: Climatisation Centrale (par Zone)
- Système de chauffage: Air Pulsé
Superficie
- Chambres: 3
- Salles de bain: 3
- Chambres totales: 6
Description
Located in a special corner of Avalon, on an oversized premium lot, this customized Nevada G model has been meticulously maintained by the original owner. The front veranda wraps around the front corner overlooking the landscaped yard. The open concept living/dining room is soaked in light from the two storey windows and is open to the upper loft accessed via a spectacular full hardwood staircase. The rear of the main floor features the kitchen with plenty of counter space fully open to the family room which has a gas fireplace and windows overlooking the fully fenced back yard. Off the kitchen is a laundry room, pantry and access to the attached garage. The main floor features gleaming hardwood floors installed over a builder reinforced subfloor and is painted throughout in a warm earth tone pallet. The upper level features a large master bedroom with custom closet, large windows and a spa style en suite bathroom with a roman style jet tub. The second bedroom is a good size. The third bedroom is open with railings to the main level, a perfect office or media space. A spacious full bathroom completes this level. The basement has been framed and wired, inspected at the time by the city, and is ready for drywall to create a bedroom with a large window, a family room, a full bathroom and large storage utility room. Conveniently located across the street from parks and a short walk to schools, shopping and transit makes this an ideal family home. (id:42016)
Emplacement
© 2025 CENTURY 21® Real Estate LLC. All rights reserved. CENTURY 21®, the CENTURY 21® Logo and C21® are registered service marks owned by CENTURY 21® Real Estate LLC. CENTURY 21® Real Estate LLC fully supports the principles of the Fair Housing Act and the Equal Opportunity Act. Each office is independently owned and operated. Listing Information is deemed reliable but is not guaranteed accurate.

L’ensemble des annonces immobilières publiées ici observent le Federal Fair Housing Act, qui rend illégal la mention de toute « préférence, limitation ou discrimination en raison de l’origine ethnique, de la couleur de peau, de la religion, du sexe, du handicap, du statut familial ou de l’origine nationale, ou l’intention de formuler une telle préférence, limitation ou discrimination ». Nous ne tolèrerons intentionnellement aucune annonce immobilière qui enfreindrait la loi. Chaque personne est informée que l’ensemble des annonces immobilières parues observent l’égalité des chances.

