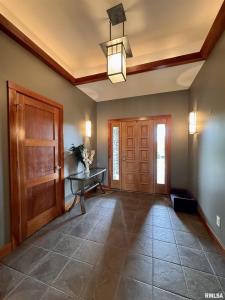6 MARTY Lane, Macomb, Illinois 61455, États-Unis





Mise en vente par CENTURY 21 Purdum-Epperson, Inc.
La résidence Maison unifamiliale à vendre située à Macomb, Illinois 61455, États-Unis est actuellement en vente. Macomb, Illinois 61455, États-Unis est mise en vente au prix de745 000 $US. Cette propriété dispose de fonctionnalités 5 chambres , 5 salles de bain , Garage Attenant, Garage Indépendant Clos. Si la propriété située à Macomb, Illinois 61455, États-Unis ne satisfait pas à vos critères de recherche, consultez https://www.century21global.com pour voir d’autres Maisons unifamiliales en vente à Macomb .
Date mise à jour: 23 juin 2025
# MLS: PA1257901
745 000 $US USD
- TypeMaison unifamiliale
- Chambres5
- Salles de bain5
- Superficie de la résidence/du lot
428 m² (4 608 ft²)
Caractéristiques de la propriété
Caractéristiques principales
- Garage Attenant
- Garage Indépendant Clos
Détails sur la construction
- Année de construction: 2006
- Toiture: Composition/bardeau
Autres caractéristiques
- Caractéristiques de la propriété: Buanderie Séparée Sous-sol Cheminée
- Électroménagers: Four/Cuisinière Lave-linge Réfrigérateur Sèche-linge Lave-vaisselle
- Système de chauffage: Géothermique
Superficie
- Superficie de la propriété:
428 m² (4 608 ft²) - Superficie du terrain/lot:
8 498 m² (2,1 ac) - Chambres: 5
- Salles de bain: 5
- Chambres totales: 10
Description
This one-of-a-kind custom built home offers just over 4600 sq ft of living space, 5 bedrooms, 4.5 baths, and one of the best views in Macomb. Setting on just over 2 private acres in Scotland Glen Subdivision, this contemporary prairie style home was built in 2006, and features Cherry wood flooring, woodwork, doors and cabinetry all custom made for the home. The main level is finished with an open floor plan with lots of large windows with spectacular views of the countryside, kitchen is open to the living/dining rooms, and is equipped with stainless steel appliances, Cherry cabinetry, Soap Stone counter tops and bar service area. The dining room is open to the living room and has a walkout to a screened in porch. The large great room has a gas fireplace and walkout to a patio area with lots of room for entertaining and hot tub. The main level of the home has two-bedroom suites, both have on suite baths and large closets, you will also find a large foyer and powder room. The upper level of this home is the primary bedroom suite, with large full bath and walk-in closet, a great owners escape. The lower level of the home is finished with a family/game room, two large guest bedrooms, full bath, large laundry area, and lots of storage. Other great features of the home are the two-car attached garage, detached one car/shop with dog kennel, Geothermal heat/cooling, water filtration system, and more.


