7435 Loud Drive, Oscoda, Michigan 48750, États-Unis
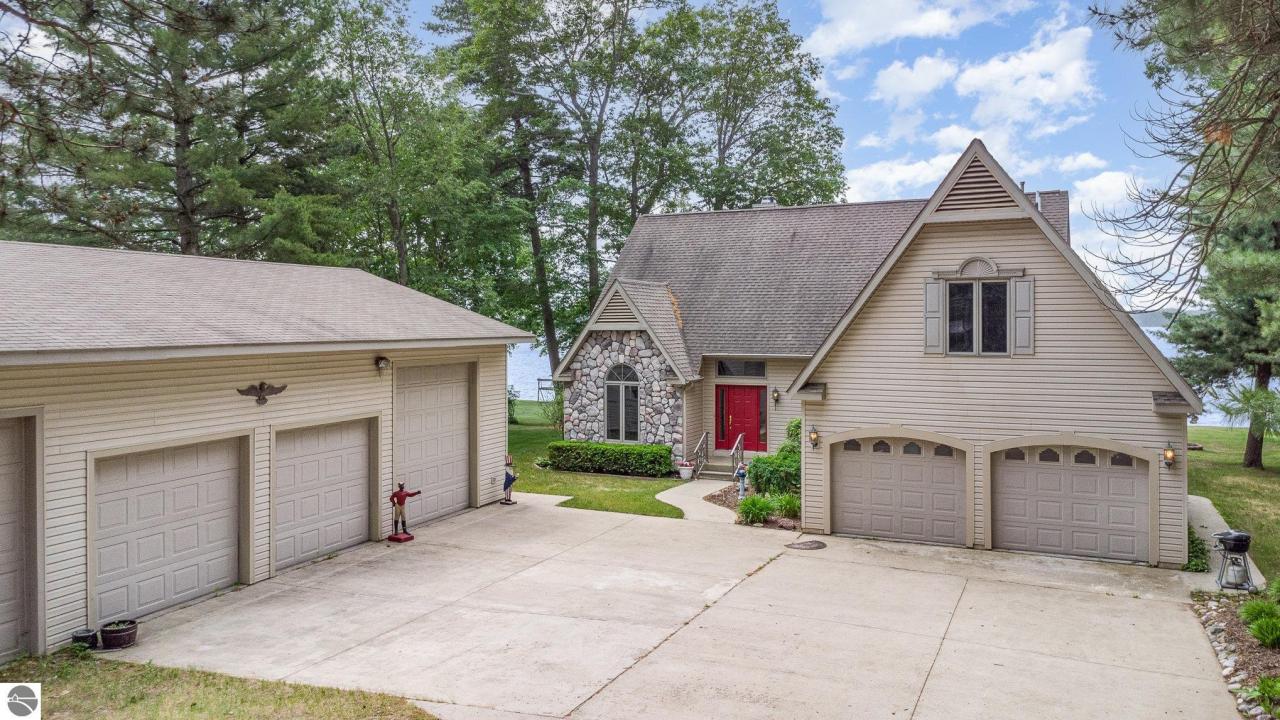
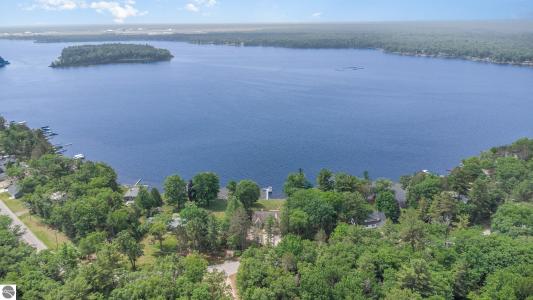
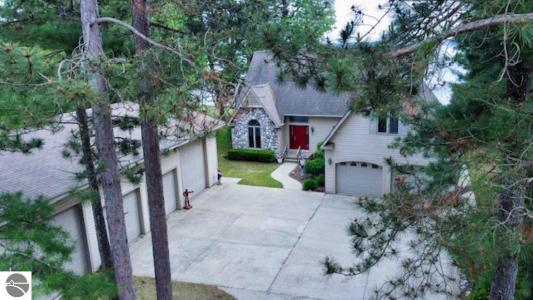
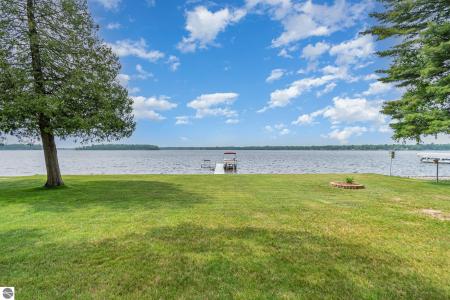
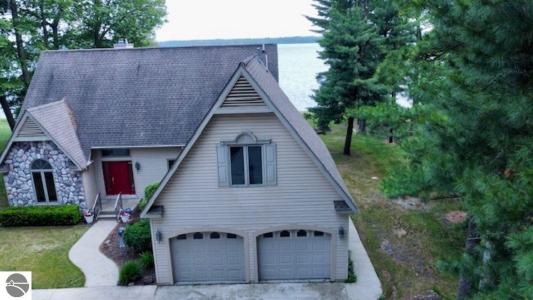
Mise en vente par CENTURY 21 Signature Realty
La résidence Maison unifamiliale à vendre située à Oscoda, Michigan 48750, États-Unis est actuellement en vente.Oscoda, Michigan 48750, États-Unis est mise en vente au prix de689 000 $US.Cette propriété dispose de fonctionnalités4 chambres, 3 salles de bain, Embarcadère, Système D'arrosage, Donnant Sur Le Lac, Vue Sur L'eau, Parking Pour Camping-cars.Si la propriété située à Oscoda, Michigan 48750, États-Unis ne satisfait pas à vos critères de recherche, consultez https://www.century21global.com pour voir d’autres Maisons unifamiliales en vente à Oscoda .
Date mise à jour: 2 juil. 2025
# MLS: 1935573
689 000 $US USD
- TypeMaison unifamiliale
- Chambres4
- Salles de bain3
- Superficie de la résidence/du lot
269 m² (2 894 ft²)
Caractéristiques de la propriété
Caractéristiques principales
- Embarcadère
- Système D'arrosage
- Donnant Sur Le Lac
- Vue Sur L'eau
- Parking Pour Camping-cars
- Privé
- Vue Sur L'eau
Détails sur la construction
- Année de construction: 1996
- Style: Privé
Autres caractéristiques
- Caractéristiques de la propriété: Porche/Véranda Terrasse Patio Atelier
- Électroménagers: Adoucisseur D'eau Four/Cuisinière Lave-linge Aspirateur Centralisé Micro-ondes Réfrigérateur Broyeur De Déchets Ventilateur Au Plafond Sèche-linge Lave-vaisselle
- Système de refroidissement: Climatisation Centrale
- Système de chauffage: Air Pulsé Chauffage Au Gaz Poêle À Bois
Superficie
- Superficie de la propriété:
269 m² (2 894 ft²) - Superficie du terrain/lot:
1 740 m² (18 730,8 ft²) - Chambres: 4
- Salles de bain: 3
- Chambres totales: 7
Description
Custom Lakefront Home on Van Etten Lake – 2,894 Sq Ft of Quality and Comfort! A beautifully crafted 3+bedrooms, 2.5 bath custom home with a large bonus room offers luxury living on 120 feet of Van Etten Lake frontage. Designed with high-end finishes and energy efficiency, the home features a spacious main-floor primary suite with walk-in closets, skylights, a low-threshold walk-in shower and a connected solarium featuring a hot tub and workout space for a retreat feel. The gourmet kitchen includes granite countertops, an island with vegetable sink, dual disposals, pantry, desk area, wall oven, cooktop, microwave, and stunning lake views. A grand foyer, den/office, and family room with a custom oak fireplace, and laundry room complete the main level. Upstairs are two additional bedrooms with walk-in closets, a full bath, and a large bonus room suitable for a 4th bedroom or flex space such as a media room or hobby area. Built for comfort and efficiency, the home includes six-inch walls with chemical-free insulation, Low-E windows, 15” attic insulation, a programmable thermostat, central vacuum, water softener and ceiling fans throughout enhance year-round airflow. The beautifully landscaped yard features a stamped concrete patio, porch, deck, built-in grill, perennial gardens, underground sprinklers, and a dedicated plant irrigation system. The 120-foot steel seawall and 70-foot dock (negotiable) provide ideal easy access to the lake. A concrete driveway leads to a two-car attached garage and a pole barn featuring three spacious bays, a 30x38 heated and insulated workshop, and a 30x12 storage area. Includes 100 AMP and 220V electric service, gas force air heat, frost free water supply, an air-over-hydraulic in-ground two-post vehicle lift, a 220V air compressor, heavy duty overhead I-beam with rolling trolley and chain fall, and more! A finely built, well appointed lakefront home with style, function, and features designed to enhance your everyday life year-round!
Emplacement
© 2025 CENTURY 21® Real Estate LLC. All rights reserved. CENTURY 21®, the CENTURY 21® Logo and C21® are registered service marks owned by CENTURY 21® Real Estate LLC. CENTURY 21® Real Estate LLC fully supports the principles of the Fair Housing Act and the Equal Opportunity Act. Each office is independently owned and operated. Listing Information is deemed reliable but is not guaranteed accurate.

L’ensemble des annonces immobilières publiées ici observent le Federal Fair Housing Act, qui rend illégal la mention de toute « préférence, limitation ou discrimination en raison de l’origine ethnique, de la couleur de peau, de la religion, du sexe, du handicap, du statut familial ou de l’origine nationale, ou l’intention de formuler une telle préférence, limitation ou discrimination ». Nous ne tolèrerons intentionnellement aucune annonce immobilière qui enfreindrait la loi. Chaque personne est informée que l’ensemble des annonces immobilières parues observent l’égalité des chances.

