75 ST. ANDREWS DRIVE, Brantford, Ontario N3T 6H3, Canada
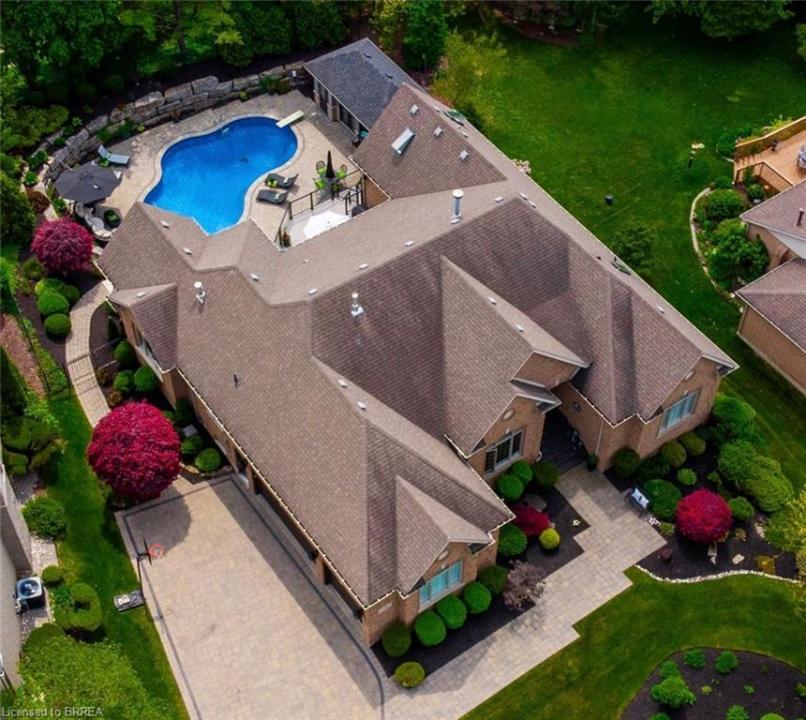
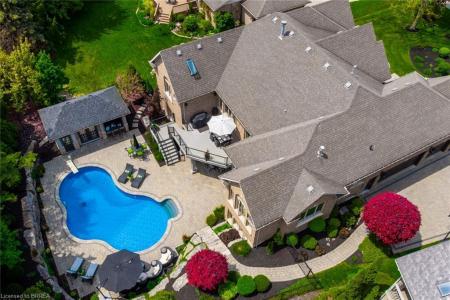
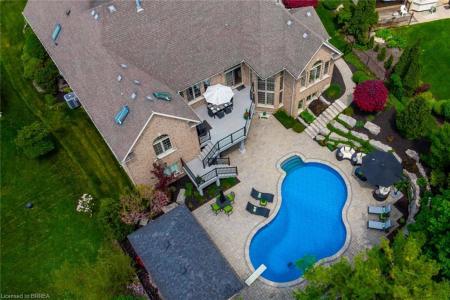
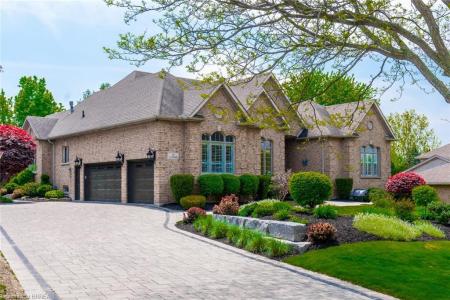
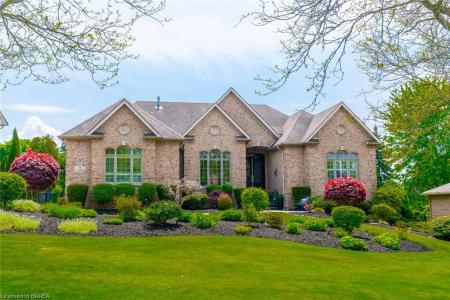
Mise en vente par CENTURY 21 Heritage House Ltd. Brokerage
La résidence Accueil à vendre située à Brantford, Ontario N3T 6H3, Canada est actuellement en vente.Brantford, Ontario N3T 6H3, Canada est mise en vente au prix de1 821 898 $US.Cette propriété dispose de fonctionnalités5 chambres, 4 salles de bain.Si la propriété située à Brantford, Ontario N3T 6H3, Canada ne satisfait pas à vos critères de recherche, consultez https://www.century21global.com pour voir d’autres Maisons en vente à Brantford .
Date mise à jour: 26 juil. 2025
# MLS: 40752471
1 821 898 $US USD
2 495 000 $CA CAD
- Chambres5
- Salles de bain4
- Superficie de la résidence/du lot
265 m² (2 850 ft²)
Caractéristiques de la propriété
Autres caractéristiques
- Caractéristiques de la propriété: Cheminée
- Système de refroidissement: Climatisation Centrale (par Zone)
- Système de chauffage: Air Pulsé Cheminée
Superficie
- Superficie de la propriété:
265 m² (2 850 ft²) - Superficie du terrain/lot:
1 416 m² (0,35 ac) - Chambres: 5
- Salles de bain: 4
- Chambres totales: 9
Informations sur les écoles
- Quartier Avec Lycée: ST JOHN'S & BCI
- École Élémentaire: RUSSELL REID & ST PIUS
Description
Prestigous Ava Heights Location steps to Brantford Golf & Country Club is this custom all brick ranch on 107' wide lot with full 2 storey walkout basement across back & full 2 storey on west side of home featuring 5,350 sq ft of elegant living space w/ 5 bedrooms, 3.5 baths, newer 10 car stone driveway, professionally landscaped front & back w/a private backyard resort like oasis featuring a heated salt water inground pool, heated pool cabana, wet bar w/granite, fridge, tv, change room, large enclave of boulders w/landscape lighting, lots of patio lounge areas along w/covered patio area & large deck off of kitchen, custom double front entry doors leads you into a stone 2 sided gas fireplace, 10' ceilings on main level, formal living room & dining room w/large windows, custom crown mouldings, butler's pantry leads to large open concept eat-in kitchen to main floor family room w/wall to wall windows, built-in wall speakers for music, centre island, built in appliances, granite counters, family room with stone wall to wall fireplace, mn floor 2pc bath & laundry room that leads to attached 3 car heated garage w/car lift so can fit 4 cars,walk down to lower level from garage, newly insulated garage attic & new garage doors & openers, master bedroom with his & hers walk-in closets, large ensuite bath w/cathedral ceilings w/2 skylights that open, 2 other main floor bedrooms with jack n jill new 4pc bath & walk-in closet & another new skylight that opens, circular stairs & wall leads you to an entertainers dream newly finished w/large games room w/pool table, wet stone bar w/granite counters, theatre room w/ 85 new tv & built-in entertainment unit, gas stone fireplace, large 2 storey windows overlooking yard & pool, surround sound system, gym area with patio doors, full 4pc bathroom w/large shower & corner tub,2 more bedrms all on main level, ideal inalaw suite, 3 sets of patio doors, central air/vac, steps to bike trails, Grand River, Vendor Take Back Financing Available.
Emplacement
© 2025 CENTURY 21® Real Estate LLC. All rights reserved. CENTURY 21®, the CENTURY 21® Logo and C21® are registered service marks owned by CENTURY 21® Real Estate LLC. CENTURY 21® Real Estate LLC fully supports the principles of the Fair Housing Act and the Equal Opportunity Act. Each office is independently owned and operated. Listing Information is deemed reliable but is not guaranteed accurate.

L’ensemble des annonces immobilières publiées ici observent le Federal Fair Housing Act, qui rend illégal la mention de toute « préférence, limitation ou discrimination en raison de l’origine ethnique, de la couleur de peau, de la religion, du sexe, du handicap, du statut familial ou de l’origine nationale, ou l’intention de formuler une telle préférence, limitation ou discrimination ». Nous ne tolèrerons intentionnellement aucune annonce immobilière qui enfreindrait la loi. Chaque personne est informée que l’ensemble des annonces immobilières parues observent l’égalité des chances.

