7 Stonehedge Drive, Hardyston Township, New Jersey 07460, États-Unis
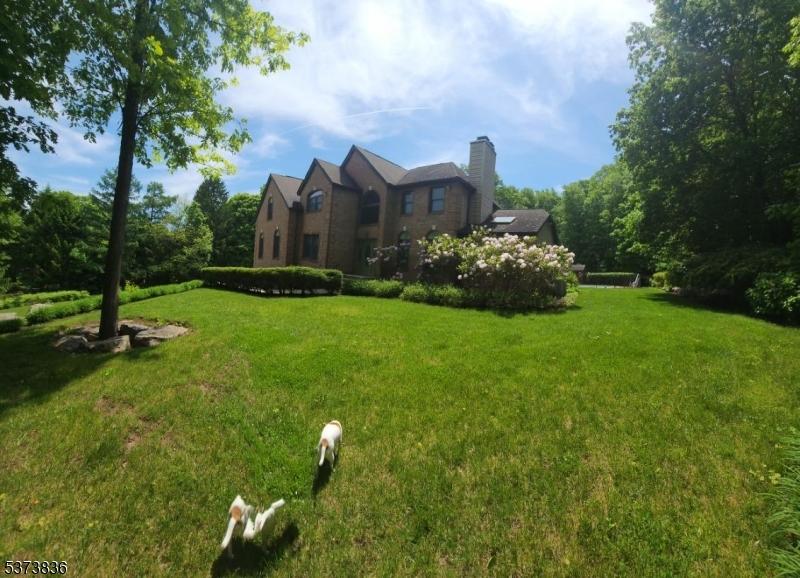
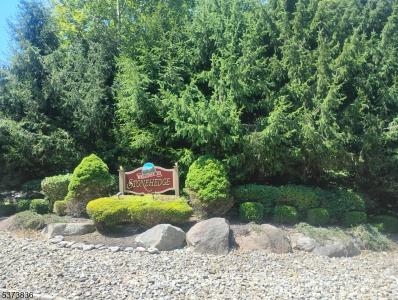
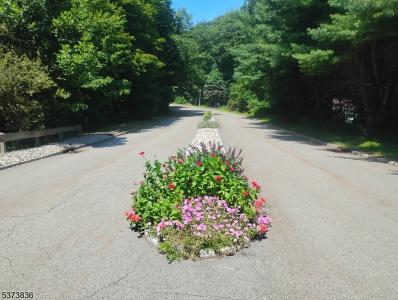
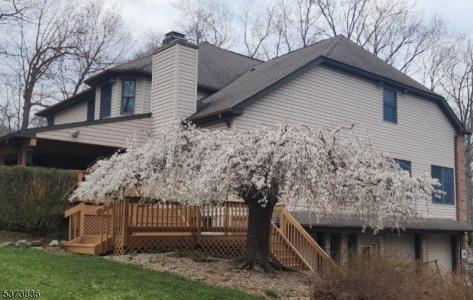
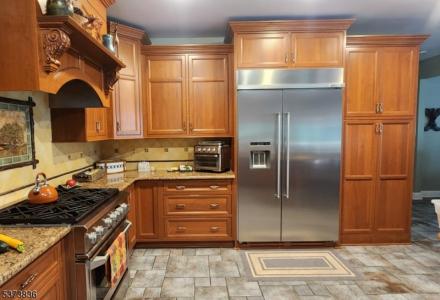
Mise en vente par CENTURY 21 Geba Realty
La résidence Maison unifamiliale à vendre située à Hardyston Township, New Jersey 07460, États-Unis est actuellement en vente.Hardyston Township, New Jersey 07460, États-Unis est mise en vente au prix de989 000 $US.Cette propriété dispose de fonctionnalités4 chambres, 4 salles de bain, Rampe D'accès Bateau, À La Montagne, Dans Un Village, Garage Attenant, Enterrée.Si la propriété située à Hardyston Township, New Jersey 07460, États-Unis ne satisfait pas à vos critères de recherche, consultez https://www.century21global.com pour voir d’autres Maisons unifamiliales en vente à Hardyston Township .
Date mise à jour: 27 juil. 2025
# MLS: 3977449
989 000 $US USD
- TypeMaison unifamiliale
- Chambres4
- Salles de bain4
- Superficie de la résidence/du lot
399 m² (4 300 ft²)
Caractéristiques de la propriété
Caractéristiques principales
- Rampe D'accès Bateau
- À La Montagne
- Dans Un Village
- Garage Attenant
- Enterrée
- Piscine
- Piscine Extérieure
- Style Colonial
Détails sur la construction
- Année de construction: 1998
- Toiture: Bardeau-bitume
- Style: Style Colonial
Autres caractéristiques
- Caractéristiques de la propriété: Porche/Véranda Garage Terrasse Véranda Fermée Espace De Rangement Cheminée
- Électroménagers: Adoucisseur D'eau Four/Cuisinière Lave-linge Aspirateur Centralisé Micro-ondes Réfrigérateur Ventilateur Au Plafond Sèche-linge Lave-vaisselle
- Système de refroidissement: Climatisation Climatisation Centrale
- Système de chauffage: Mazout Électrique Bois Air Pulsé
- Garages: 3
Superficie
- Superficie de la propriété:
399 m² (4 300 ft²) - Superficie du terrain/lot:
4 209 m² (1,04 ac) - Chambres: 4
- Salles de bain: 4
- Chambres totales: 8
Description
Welcome to Stockholm’s best kept secret. This elegant four bedroom, three and half bath, 4,300 sq ft center hall colonial home is located in the desirable Stonehedge neighborhood.The large center hall foyer with its dramatic cathedral ceiling, ceramic tile floor, and impressive solid oak staircase leads into an updated gourmet kitchen with counter height breakfast bar, granite countertops, custom made cabinetry, luxury appliances, and custom made, designed and installed tile backsplash. Access the 70 plus foot-long covered porch and back yard from the sliders in the family dining area, or relax in the spacious family room where the cathedral ceilings reappear, and there is a second staircase. The family room also contains a wood burning fireplace with a Botticino marble surround, and a pellet stove insert. Access the expansive game room/bar from two openings off the family room, where a custom built Botticino marble and granite horseshoe shaped bar is adorned with custom built cherry shelving. To the left of the foyer is an office with French doors, hardwood floors, and built in bookshelves. To the right are the formal living and dining rooms, also with hardwood floors, and a second wood burning fireplace (adorned with a vibrant green marble surround). The main floor is rounded out with an expansive 4 season Florida room, accessible from both the living and dining rooms, containing ceramic tile flooring, skylights, a ceiling fan, a free-standing pellet stove, and sliding doors leading to the deck, pool and back yard. Four bedrooms, 2 bathrooms, and the laundry room are upstairs. The spacious primary bedroom features a custom designed walk-in closet with walnut hardwood floors and accents, and a luxury appointed master bathroom featuring a spacious walk in shower, jetted spa tub, and Botticino marble floors, walls and countertops. The recently refinished walk-out basement contains a media room, the utility room, and two more rooms, plus a full bathroom with floor to ceiling Botticino marble, and an extra-large 3 bay garage are in the lower level. Bordering Newark Watershed property along the back edge of the beautifully landscaped yard, this home has a large covered cedar porch overlooking an inviting in ground swimming pool, and two custom built cedar sheds
Emplacement
© 2025 CENTURY 21® Real Estate LLC. All rights reserved. CENTURY 21®, the CENTURY 21® Logo and C21® are registered service marks owned by CENTURY 21® Real Estate LLC. CENTURY 21® Real Estate LLC fully supports the principles of the Fair Housing Act and the Equal Opportunity Act. Each office is independently owned and operated. Listing Information is deemed reliable but is not guaranteed accurate.

L’ensemble des annonces immobilières publiées ici observent le Federal Fair Housing Act, qui rend illégal la mention de toute « préférence, limitation ou discrimination en raison de l’origine ethnique, de la couleur de peau, de la religion, du sexe, du handicap, du statut familial ou de l’origine nationale, ou l’intention de formuler une telle préférence, limitation ou discrimination ». Nous ne tolèrerons intentionnellement aucune annonce immobilière qui enfreindrait la loi. Chaque personne est informée que l’ensemble des annonces immobilières parues observent l’égalité des chances.

