8270 Windy Hollow Road, Johnstown, Ohio 43031, États-Unis
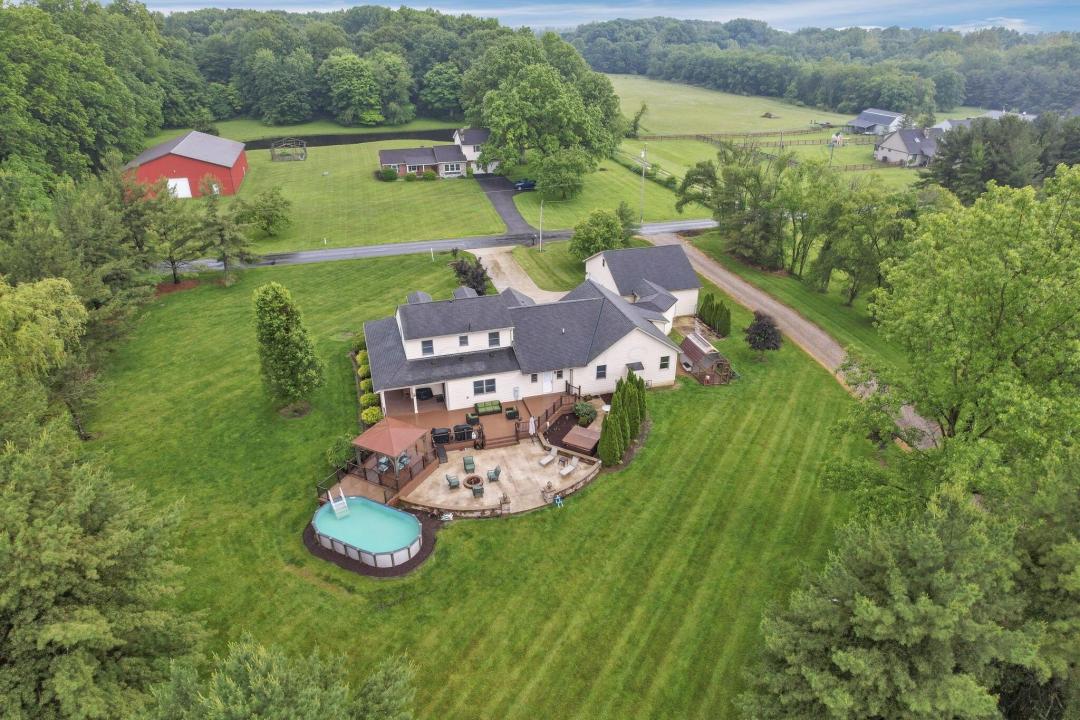
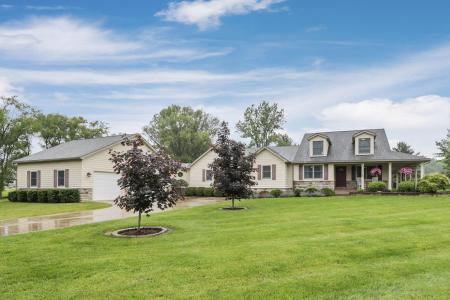
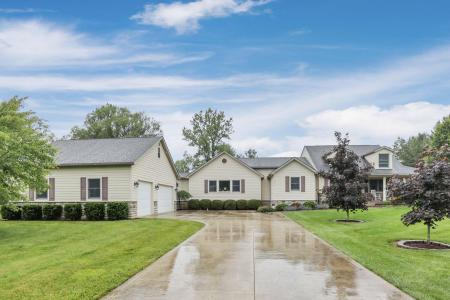
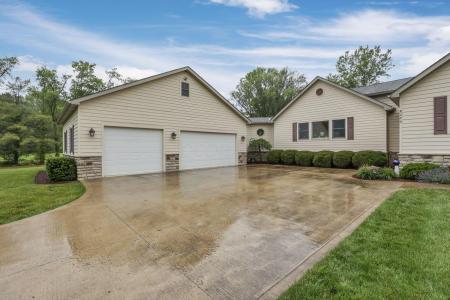
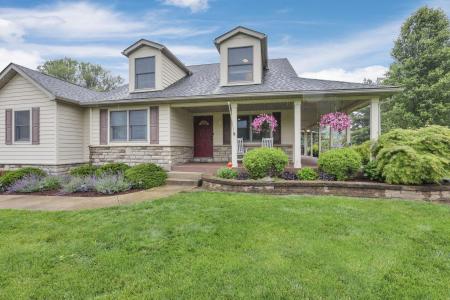
Mise en vente par CENTURY 21 Excellence Realty
La résidence Accueil à vendre située à Johnstown, Ohio 43031, États-Unis est actuellement en vente.Johnstown, Ohio 43031, États-Unis est mise en vente au prix de925 000 $US.Cette propriété dispose de fonctionnalités3 chambres, 3 salles de bain, Garage Attenant, Garage Indépendant Clos, Piscine, Cape Cod.Si la propriété située à Johnstown, Ohio 43031, États-Unis ne satisfait pas à vos critères de recherche, consultez https://www.century21global.com pour voir d’autres Maisons en vente à Johnstown .
Date mise à jour: 3 juil. 2025
# MLS: 225017896
925 000 $US USD
- Chambres3
- Salles de bain3
- Superficie de la résidence/du lot
386 m² (4 159 ft²)
Caractéristiques de la propriété
Caractéristiques principales
- Garage Attenant
- Garage Indépendant Clos
- Piscine
- Cape Cod
Détails sur la construction
- Année de construction: 1988
- Style: Cape Cod
Autres caractéristiques
- Caractéristiques de la propriété: Terrasse Patio Cheminée
- Système de refroidissement: Climatisation Centrale
- Système de chauffage: Thermopompe Bois Air Pulsé
Superficie
- Superficie de la propriété:
386 m² (4 159 ft²) - Superficie du terrain/lot:
41 642 m² (10,29 ac) - Chambres: 3
- Salles de bain: 3
- Chambres totales: 6
Description
Beautiful Cape Cod, 4,159 sq. ft. retreat situated on over 10 acres! Enter through a lovely walkway that leads to the enormous 32x36 Great Room featuring hand-scraped hardwood floors, a vaulted ceiling, a cozy fireplace with stone that extends from floor to wall, and a custom bar area complete with a sink and fridge. The 1st floor primary suite offers ample space and includes a private bath with a double vanity, oversized shower with a seat, whirlpool tub, travertine floors, linen closet, and a custom walk-in closet. There is also a powder room with wainscoting and a designer sink, along with a first-floor laundry for added convenience. The kitchen and dining areas showcase Brazilian teak floors, granite countertops, stainless steel appliances, and a breakfast bar. You'll find both a formal dining room and a living room on the main level. Upstairs, there are 2 large bedrooms with additional storage, plus a full bath. The partially finished basement provides extra living space, while the attached three-car garage includes a 12x32 bonus room above it. Additionally, there is a separate 46x24 two-car garage/pole barn for further storage or workshop needs. Plus 2 additional Sheds & Chicken Coop. Entertain on the LARGE custom Trex Deck that wraps around and leads to pool!
Emplacement
© 2025 CENTURY 21® Real Estate LLC. All rights reserved. CENTURY 21®, the CENTURY 21® Logo and C21® are registered service marks owned by CENTURY 21® Real Estate LLC. CENTURY 21® Real Estate LLC fully supports the principles of the Fair Housing Act and the Equal Opportunity Act. Each office is independently owned and operated. Listing Information is deemed reliable but is not guaranteed accurate.

L’ensemble des annonces immobilières publiées ici observent le Federal Fair Housing Act, qui rend illégal la mention de toute « préférence, limitation ou discrimination en raison de l’origine ethnique, de la couleur de peau, de la religion, du sexe, du handicap, du statut familial ou de l’origine nationale, ou l’intention de formuler une telle préférence, limitation ou discrimination ». Nous ne tolèrerons intentionnellement aucune annonce immobilière qui enfreindrait la loi. Chaque personne est informée que l’ensemble des annonces immobilières parues observent l’égalité des chances.

