86 Balladonia Parade, Dawesville, WA 6211, Australie
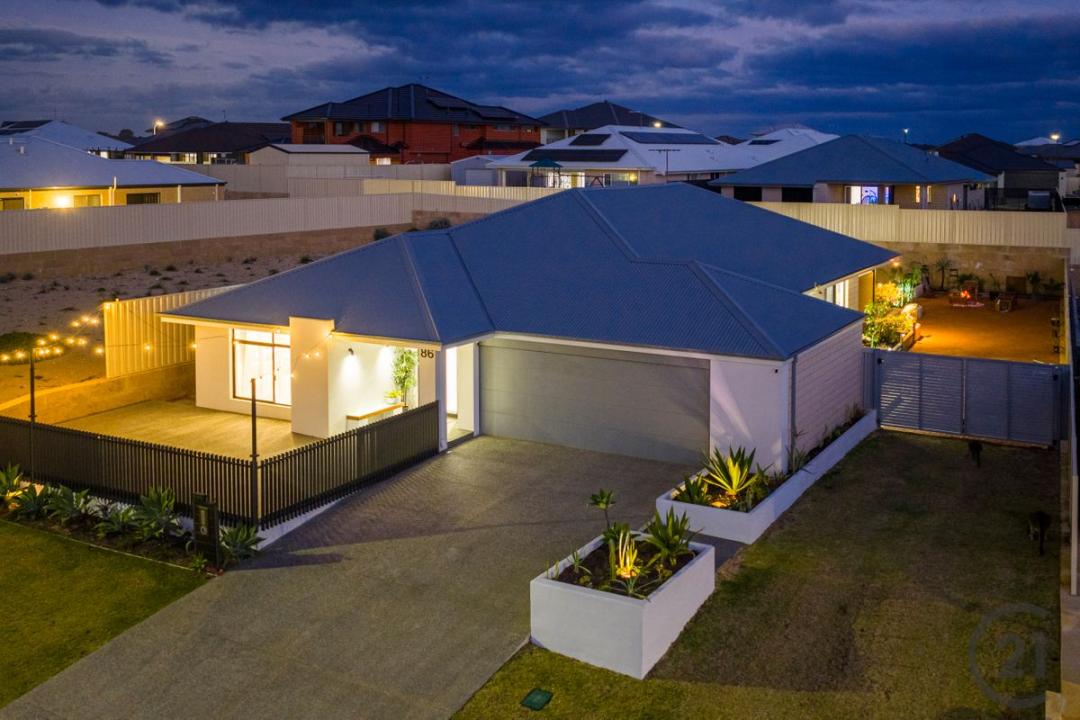
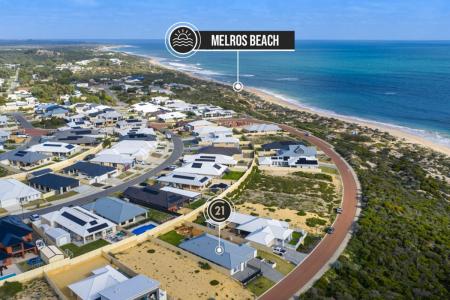
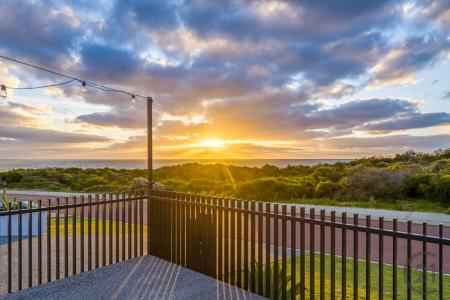
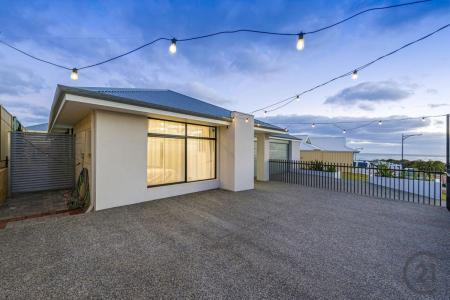
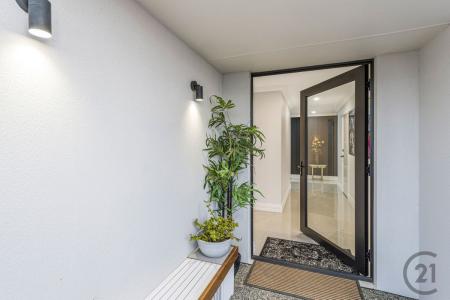
Mise en vente par CENTURY 21 Coast Realty Mandurah
La résidence Maison unifamiliale à vendre située à Dawesville, WA 6211, Australie est actuellement en vente.Dawesville, WA 6211, Australie est mise en vente au prix deCLOSED DATE SALE.Cette propriété dispose de fonctionnalités4 chambres, 2 salles de bain.Si la propriété située à Dawesville, WA 6211, Australie ne satisfait pas à vos critères de recherche, consultez https://www.century21global.com pour voir d’autres Maisons unifamiliales en vente à Dawesville .
Date mise à jour: 18 juil. 2025
# MLS: 606273
CLOSED DATE SALE
- TypeMaison unifamiliale
- Chambres4
- Salles de bain2
- Superficie de la résidence/du lot
174 m²
Caractéristiques de la propriété
Autres caractéristiques
- Garages: 2
Superficie
- Superficie de la propriété:
174 m² - Superficie du terrain/lot:
769 m² - Chambres: 4
- Salles de bain: 2
- Chambres totales: 6
Description
Located in Florida Beach, Dawesville, this stunning home is perfectly positioned to capture breathtaking views of the ocean and surrounding bushland. From the moment you arrive, you're greeted by a stylish modern façade, a spacious front porch, a double garage, and wide side access leading through to the hardstand in the backyard.
Boasting four bedrooms, two bathrooms, a home theatre, and a spacious open-plan living area that flows effortlessly into the enclosed back patio and expansive backyard - complete with room for a pool - this home is sure to impress in every way.
The master bedroom features a TV wall mount, a walk-in wardrobe with built-in shelves and drawers, and an ensuite showcasing stone benchtops and a generous shower with a striking black tile feature wall.
A wide passageway welcomes you through the oversized feature front door, past the shopper's entrance from the double garage, and into the expansive open plan living, dining, and kitchen area. A black panel feature wall, stone benchtop with waterfall edges, and a statement splash back highlight the beautiful finishes found throughout the home.
The three minor bedrooms are located in their own wing, each with built-in wardrobes, space for a queen bed, and quality carpets. The main bathroom echoes the home's style with a black tile feature wall in the shower, a bathtub, neutral tones, and a stone benchtop that matches the well-appointed laundry, which offers ample storage.
The open-plan living area extends seamlessly into the enclosed back patio, complete with shutters and a café blind, allowing you to enjoy outdoor living all year round. This leads out to the expansive backyard, featuring an additional paved area, generous lawn, beautifully landscaped gardens, a hardstand accessible from the front, and a cosy sitting space perfect for a winter fireplace. With so much space, there's no doubt you have room to add your own pool if you wish.
Key property features include:
* Stunning 4-bedroom, 2-bathroom home
* Beachfront location with views over the nature reserve and ocean
* Beautifully finished open-plan kitchen, dining, and living area with stone benchtops, a 900mm gas cooktop with electric oven, feature splash back, and large windows for plenty of natural light
* Separate theatre room
* Double lock-up garage with shopper's entry
* Reticulated front lawn
* Double gate side access and hardstand
Locational benefits include:
* 300m to beach/park
* 750m to St Damien's Catholic Primary School
* 1km to Ocean Road Primary School
* 1km to Coles Dawesville
* 2.2km to the Peel Estuary & public boat ramp
* 3km to The Cut Golf Course
* 3.9km to The Cut Tavern
Council Rates $2900 p/a approx
Water Rates $1565 p/a approx
THE SELLERS HAVE DECIDED ON THE CLOSED DATE SALE CAMPAIGN WHERE ALL OFFERS ARE TO BE SUBMITTED TO THE SELLING AGENT ON OR BEFORE 4th August 2025 AT 4:00 pm. *The seller reserves the right to accept an offer that meets their requirements prior to the end date.
Jaw-dropping from start to finish, this home is designed for families and perfect for entertaining in comfort. Don't wait for someone else to snap it up - call Dane Stanley to schedule your viewing NOW!
#century21mandurah #century21realestate #realestate #realestatemandurah
DISCLAIMER: This description has been prepared for advertising and marketing purposes only. It is believed to be reliable and accurate; however, buyers must make their own independent inquiries and must rely on their own personal judgement about the information included in this advertisement. Century 21 Coast Realty provides this information without any express or implied warranty as to its accuracy or currency.
Emplacement
© 2025 CENTURY 21® Real Estate LLC. All rights reserved. CENTURY 21®, the CENTURY 21® Logo and C21® are registered service marks owned by CENTURY 21® Real Estate LLC. CENTURY 21® Real Estate LLC fully supports the principles of the Fair Housing Act and the Equal Opportunity Act. Each office is independently owned and operated. Listing Information is deemed reliable but is not guaranteed accurate.

L’ensemble des annonces immobilières publiées ici observent le Federal Fair Housing Act, qui rend illégal la mention de toute « préférence, limitation ou discrimination en raison de l’origine ethnique, de la couleur de peau, de la religion, du sexe, du handicap, du statut familial ou de l’origine nationale, ou l’intention de formuler une telle préférence, limitation ou discrimination ». Nous ne tolèrerons intentionnellement aucune annonce immobilière qui enfreindrait la loi. Chaque personne est informée que l’ensemble des annonces immobilières parues observent l’égalité des chances.

