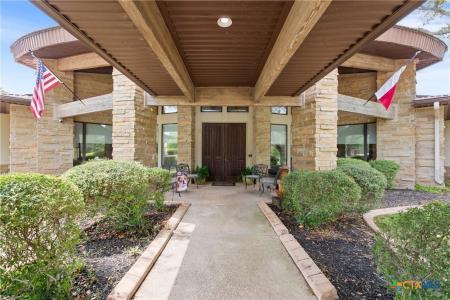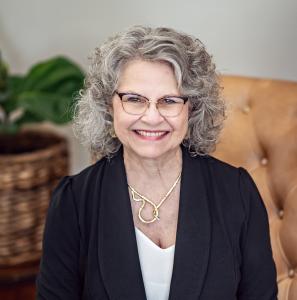901 Blaylock Drive, Salado, Texas 76571, États-Unis





Mise en vente par CENTURY 21 Bill Bartlett
La résidence Maison unifamiliale à vendre située à Salado, Texas 76571, États-Unis est actuellement en vente. Salado, Texas 76571, États-Unis est mise en vente au prix de965 000 $US. Cette propriété dispose de fonctionnalités 4 chambres , 7 salles de bain , Garage Attenant, Style Contemporain. Si la propriété située à Salado, Texas 76571, États-Unis ne satisfait pas à vos critères de recherche, consultez https://www.century21global.com pour voir d’autres Maisons unifamiliales en vente à Salado .
Date mise à jour: 18 juin 2025
# MLS: 576003
965 000 $US USD
- TypeMaison unifamiliale
- Chambres4
- Salles de bain7
- Superficie de la résidence/du lot
566 m² (6 097 ft²)
Caractéristiques de la propriété
Caractéristiques principales
- Garage Attenant
- Style Contemporain
Détails sur la construction
- Année de construction: 1993
- Toiture: Métal
- Style: Style Contemporain
Autres caractéristiques
- Caractéristiques de la propriété: Porche/Véranda Auvent Pour Voitures Patio Cheminée
- Électroménagers: Adoucisseur D'eau Four/Cuisinière Ventilateur Au Plafond
- Système de refroidissement: Climatisation Centrale
Superficie
- Superficie de la propriété:
566 m² (6 097 ft²) - Superficie du terrain/lot:
8 337 m² (2,06 ac) - Chambres: 4
- Salles de bain: 7
- Chambres totales: 11
Description
A true architectural original, this elegant estate stands proudly in the heart of Mill Creek, radiating character and a sense of soul that’s hard to find. Nestled beneath mature oaks and set back on a beautifully landscaped 2-acre lot, this home exudes elegance and endless potential from the moment you arrive under the grand porte-cochère. Upon your first step inside, you’ll be captivated by soaring vaulted ceilings, exposed wood beams, and floor-to-ceiling stonework that anchor the stunning living room. Natural light fills the home through walls of windows, offering panoramic views of the manicured grounds. This sprawling single-story residence offers over 6,000 square feet of living space with 4 spacious bedrooms, 6.5 bathrooms, and multiple gathering areas. The layout caters to both comfortable everyday living and effortless entertaining with a wet bar, oversized back patio, additional living area, two dining areas, and 3-car garage. A sunroom, workstation, and family room offer additional spaces you can customize to meet your needs. The private primary wing includes a luxurious suite with dual walk-in closets, dual bathrooms, and a beautiful office just steps away. An opposite wing of the home includes three additional bedrooms, each with its own bathroom and ample closet space. This custom-designed treasure blends elegance with opportunity — a home that’s ready to be loved into its next era.


