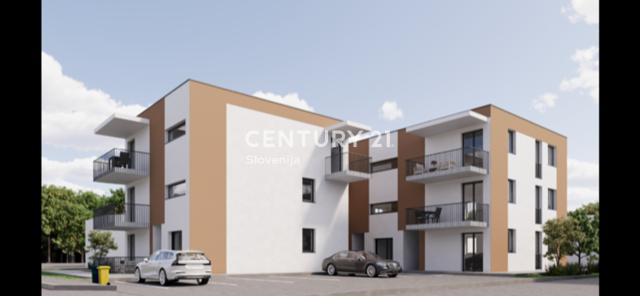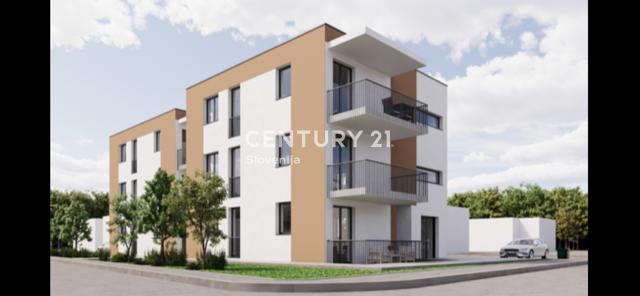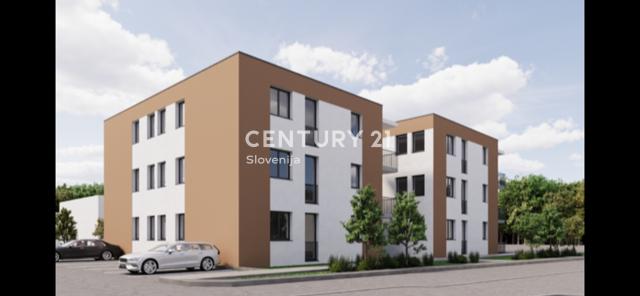Hoče - Slivnica, Rogoza, Hoče - Slivnica, Podravska 2311, Slovénie



Mise en vente par CENTURY 21 Maribor City
La résidence Accueil à vendre située à Hoče - Slivnica, Podravska 2311, Slovénie est actuellement en vente.Hoče - Slivnica, Podravska 2311, Slovénie est mise en vente au prix de240 936 $US.Cette propriété dispose de fonctionnalités2 chambres, 1 salle de bain, Parcelle.Si la propriété située à Hoče - Slivnica, Podravska 2311, Slovénie ne satisfait pas à vos critères de recherche, consultez https://www.century21global.com pour voir d’autres Maisons en vente à Hoče - Slivnica .
Date mise à jour: 25 juil. 2025
# MLS: 100103-262
240 936 $US USD
204 969 € EUR
- Chambres2
- Salles de bain1
- Superficie de la résidence/du lot
70 m²
Caractéristiques de la propriété
Caractéristiques principales
- Parcelle
Détails sur la construction
- Année de construction: 2025
- État du bâtiment: Nouvelle Construction
Autres caractéristiques
- Caractéristiques de la propriété: Balcon Parking
- Système de refroidissement: Climatisation
- Système de chauffage: Thermopompe
Superficie
- Superficie de la propriété:
70 m² - Chambres: 2
- Salles de bain: 1
- Chambres totales: 3
Description
NEW BUILDING:
PROJECT VILLA BLOCK A+B ROGOZA, municipality of Hoče Slivnica
Two new buildings are being constructed, which will be completed in the autumn of 2025.
Location: Rogoza, 1km from the highway junction, pleasant location, close to a shop, kindergarten, and sports facilities
VILLA BLOCK ROGOZA "A"
2 three-room ground floor business apartments (option for rental or arrangement of business space) + 4 three-room apartments on the 1st and 2nd floors
VILLA BLOCK ROGOZA "B"
1 three-room ground floor business apartment (option for rental or arrangement of business space) + 3 apartments: a three-room apartment on the 1st floor, a 1.5-room apartment, and a studio apartment on the 2nd floor)
Each residential unit has its own parking space.
Technical specifications:
FLOORS: P+2
Classic construction made of Porotherm 30 cm modular brick (external walls), internal load-bearing walls with 20 cm bricks, and internal drywall plaster walls of 12 cm, double sealing. Partition walls will be constructed according to the project with regard to thermal and sound insulation
Concrete ties for beams and slabs
Ceiling height 250 -260 cm
Flat roof construction, insulation 25-30cm, SIKA (film)
Facade thermal insulation of 20cm thickness, white color combined with cognac color
Yard asphalted + parking spaces belonging to residential units
Partially planted green areas
Connections: electricity, water, sewage, intercom
Model of electrical switches: TEM Čatež module
Heating powered by electricity with a heat pump - fully underfloor heating
Heat pump: Grupe Atlantic, series Loria R32, 3KW with high annual efficiency A +++
Position of the indoor unit: industrial corner, position of the outdoor unit: on the balcony
Air conditioning: Cooper&Hunter model Veritas 2, power 3.5kw, outdoor unit on the balcony
Air recovery will be arranged.
PVC windows triple-layer; white color inside, outside anthracite color
Shutters with electric operation, external anthracite-colored blinds
Window sills made of granite, both inside and outside
All internal doors with frames will be installed
Bells, intercoms at the entrance to the building
External entrance doors ALU, anthracite color
Balcony railing made of metal, laser-cut with patterns
Final finishes:
VINYL in the living room, dining room, bedroom
and ceramics in the kitchen, hallway, pantry, bathroom
BATHROOM
Ceramics up to the ceiling, channel at the shower, glass wall at the shower
WC: Geberit tank, toilet bowl, lid
Walls: neutral white paints
Possible agreements for individual changes before the final finishing (e.g. different ceramics, parquet)
The listed price for the 3-room apartment on the ground floor of building A is without VAT.
All floor plans can be found among the photos, the PRICE LIST can be found in the "FLOOR PLAN" tab.
Legal notice: The data and images on the website presentation are for informational purposes only and do not bind the investor, who may change them at any time and without notice. The buyer is obliged to carefully verify all important information before purchasing the apartment.
The investor has obtained a legal building permit and the General Sales Conditions have been accepted
Emplacement
© 2025 CENTURY 21® Real Estate LLC. All rights reserved. CENTURY 21®, the CENTURY 21® Logo and C21® are registered service marks owned by CENTURY 21® Real Estate LLC. CENTURY 21® Real Estate LLC fully supports the principles of the Fair Housing Act and the Equal Opportunity Act. Each office is independently owned and operated. Listing Information is deemed reliable but is not guaranteed accurate.

L’ensemble des annonces immobilières publiées ici observent le Federal Fair Housing Act, qui rend illégal la mention de toute « préférence, limitation ou discrimination en raison de l’origine ethnique, de la couleur de peau, de la religion, du sexe, du handicap, du statut familial ou de l’origine nationale, ou l’intention de formuler une telle préférence, limitation ou discrimination ». Nous ne tolèrerons intentionnellement aucune annonce immobilière qui enfreindrait la loi. Chaque personne est informée que l’ensemble des annonces immobilières parues observent l’égalité des chances.

